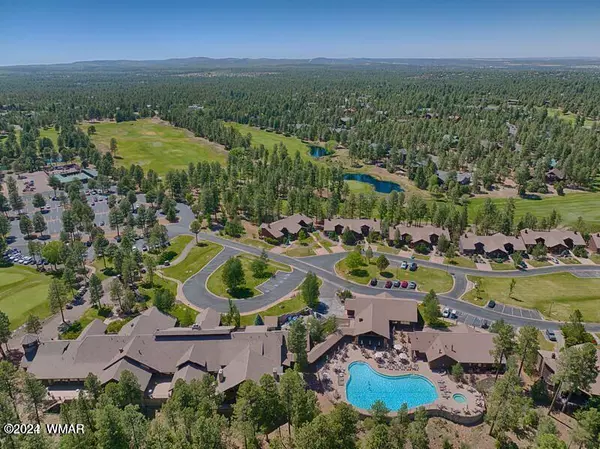$765,000
$765,000
For more information regarding the value of a property, please contact us for a free consultation.
4 Beds
3 Baths
2,485 SqFt
SOLD DATE : 01/30/2025
Key Details
Sold Price $765,000
Property Type Single Family Home
Sub Type Site Built
Listing Status Sold
Purchase Type For Sale
Square Footage 2,485 sqft
Price per Sqft $307
Subdivision Rendezvous Unit 1 At Torreon
MLS Listing ID 254055
Sold Date 01/30/25
Style Single Level
Bedrooms 4
HOA Fees $306/qua
HOA Y/N Yes
Originating Board White Mountain Association of REALTORS®
Year Built 2001
Annual Tax Amount $4,343
Lot Size 0.780 Acres
Acres 0.78
Lot Dimensions 245 X140 X 244 X 140
Property Sub-Type Site Built
Property Description
Stunning Custom Home in Torreon - Show Low, AZ Nestled in the heart of Show Low's prestigious Torreon gated community, this stunning custom home offers the perfect retreat surrounded by the majestic White Mountains and towering Ponderosa pine trees. Located on a quiet street and set right on the fairway, this property is ideal for relaxation, outdoor entertaining, and enjoying all four beautiful seasons. Step onto the expansive covered decks and take in the serene views, perfect for morning coffee or evening gatherings under the starry mountain skies. Inside the main home, you'll find an open floor plan with soaring vaulted tongue-and-groove wood ceilings, walls of windows that flood the space with natural light, and a breathtaking floor-to-ceiling stone fireplace that that serves as the centerpiece of the great room.
The state-of-the-art chef's kitchen features Frigidaire stainless steel appliances, a stunning cherry wood butcher block breakfast island, and plenty of space to create culinary masterpieces. Beautiful engineered hardwood floors add warmth and elegance throughout the home.
The spacious master suite is a private oasis, featuring Pella doors leading to the rear deck - a perfect spot for stargazing. The en-suite bath boasts dual vanities, a luxurious jacuzzi tub, and a separate walk-in shower. On the opposite side of the home, two guest bedrooms and a full bath provide privacy and comfort, with one bedroom thoughtfully designed as a home office/den.
For visiting family or friends, the separate guest quarters offer the ultimate in comfort and privacy. Complete with its own private porch, this space features an open floor plan, king-sized bed, cozy lounging area, kitchenette, and private full bath.
This meticulously cared-for home comes with numerous upgrades, including a new roof (2021), gorgeous Pella doors in the living room and master suite, a new HVAC system, and much more.
The Torreon community provides a resort-style lifestyle with a full clubhouse and dining room, pool, jacuzzi, family center, and a state-of-the-art fitness center. Enjoy two championship golf courses, scenic hiking and biking trails, and year-round activities.
Discover the beauty of the White Mountains - whether it's golfing, skiing, hiking, or relaxing by one of the many nearby lakes, you'll find endless opportunities to relax, unwind, and renew.
Don't miss the chance to make this extraordinary home your mountain retreat. Schedule a showing today!
Location
State AZ
County Navajo
Community Rendezvous Unit 1 At Torreon
Area Show Low - Torreon
Direction Either entrance to Torreon off Hwy 60 or 260.. STAY ON SUMMIT TRAIL. For the 260 entrance turn on Right Falling Leaf ( going thru the Rendezvous gate) then turn Right on Silktassel to the home on the Right. For the 60 entrance take Summit Trail to the second Falling Leaf Roundabout and go Left on Falling Leaf the Right on Silktassel to the home on the Right.
Rooms
Other Rooms Great Room, Separate Quarters
Interior
Interior Features Shower, Tub/Shower, Garden Tub, Double Vanity, Dressing Area, Full Bath, Pantry, Kitchen/Dining Room Combo, Living/Dining Room Combo, Breakfast Bar, Vaulted Ceiling(s), Split Bedroom, Furnished, Master Downstairs
Heating Natural Gas, Forced Air
Cooling Central Air
Flooring Carpet, Wood, Tile
Fireplaces Type Gas, Living Room
Fireplace Yes
Window Features Double Pane Windows
Appliance Pantry, Refrigerator, Microwave, Gas Range, Disposal, Built-In Dishwasher
Laundry Utility Room
Exterior
Exterior Feature ExteriorFeatures, Deck, Deck - Covered, Drip System, Gated Community, Guest Quarters, Gutters Down Spouts, In The Trees, Landscaped, On The Fairway, Satellite Dish, Street Paved, Tall Pines on Lot
Parking Features Parking Pad, Garage Door Opener
Fence Private
Community Features Gated
Utilities Available Navopache, Natural Gas Available, Phone Available, Cable Available, Metered Water Provider, Electricity Connected, Water Connected
Amenities Available Pool, Spa/Hot Tub, Tennis Court(s), Fitness Center, Clubhouse
View Y/N No
Roof Type Shingle,Pitched
Porch Deck, Deck - Covered
Garage Yes
Building
Lot Description Partly Fenced, On Golf Course, Wooded, Tall Pines On Lot, Landscaped
Foundation Stemwall
Architectural Style Single Level
Schools
High Schools Show Low
School District Show Low
Others
HOA Name Yes
Tax ID 309-62-049
Ownership No
Acceptable Financing Cash, Conventional
Listing Terms Cash, Conventional
Read Less Info
Want to know what your home might be worth? Contact us for a FREE valuation!

Our team is ready to help you sell your home for the highest possible price ASAP
GET MORE INFORMATION
Broker Associate | License ID: BR533751000







