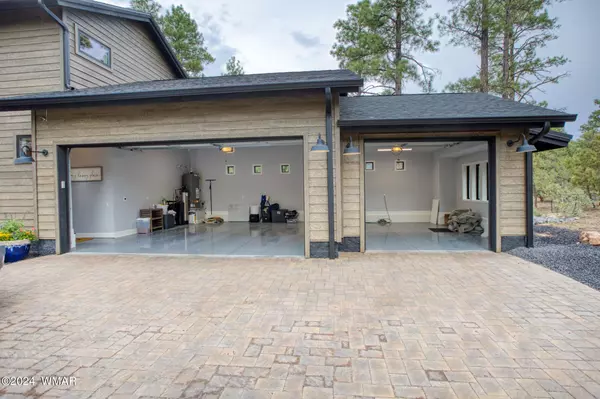$1,750,000
$1,750,000
For more information regarding the value of a property, please contact us for a free consultation.
5 Beds
3.5 Baths
3,649 SqFt
SOLD DATE : 12/20/2024
Key Details
Sold Price $1,750,000
Property Type Single Family Home
Sub Type Site Built
Listing Status Sold
Purchase Type For Sale
Square Footage 3,649 sqft
Price per Sqft $479
Subdivision Rendezvous Unit 1 At Torreon
MLS Listing ID 252711
Sold Date 12/20/24
Style Multi-Level
Bedrooms 5
HOA Fees $283/qua
HOA Y/N Yes
Originating Board White Mountain Association of REALTORS®
Year Built 2021
Lot Size 1.490 Acres
Acres 1.49
Property Sub-Type Site Built
Property Description
Experience luxury living in this exquisite 5-bed, 3.5 bath home nestled among the serene pines of the Torreon Community. With a prime location on the 14th green of the Tower Course, this spacious residence offers a perfect blend of elegance and comfort. Upgraded features throughout the property add a touch of sophistication, making it a dream home for those seeking a higher standard of living. Enjoy the tranquility and beauty of nature while indulging in the exclusive amenities that Torreon has to offer. This gorgeous custom build sits on one of Torreon's largest lots at 1.49 acres, providing lots of privacy. The modern exterior with black and natural siding as well as stone, pops among the pine trees. The main entrance has double doors that swing open to take in the large living room. The large windows flood the home with natural light and accentuate the gorgeous finishes. The home features a chef's kitchen with 2 islands and high end appliances that include 3 freezers, 2 refrigerators and a wine fridge. The 2 islands provide lots of storage and extra seating for large gatherings. You and your guests alike will enjoy the view of the large covered deck from the dining room. The deck features tongue and groove ceiling, built in speakers and cable/steel railings. The main floor has 2 primary suites with double vanities in the bathrooms and vaulted tongue and groove ceilings in each. Upstairs is a large bunk style room also with vaulted tongue and groove ceiling. The home also has an oversized 3 car garage.
We can't wait for you to experience mountain living at it's finest in this gorgeous Torreon home!
Location
State AZ
County Navajo
Community Rendezvous Unit 1 At Torreon
Area Show Low - Torreon
Direction Take HWY 260 to Torreon Entrance on Summit trail, at first round about, take right on falling leaf, arrive at home on right after passing Cliffrose ln
Rooms
Other Rooms Foyer Entry, Great Room
Interior
Interior Features Tub, Shower, Tub/Shower, Garden Tub, Double Vanity, Full Bath, Pantry, Kitchen/Dining Room Combo, Living/Dining Room Combo, Breakfast Bar
Heating Natural Gas, Forced Air
Cooling Central Air
Flooring Wood
Fireplaces Type Gas, Living Room
Fireplace Yes
Appliance Pantry, Refrigerator, Microwave, Gas Range, Disposal, Built-In Dishwasher
Laundry Utility Room
Exterior
Exterior Feature ExteriorFeatures, Deck, Deck - Covered, Gated Community, Grill, Gutters Down Spouts, In The Trees, Landscaped, On The Fairway, Patio, Patio - Covered, Street Paved, Tall Pines on Lot
Parking Features Garage Door Opener
Fence Private
Community Features Gated
Utilities Available Navopache, Natural Gas Available, Metered Water Provider, Sewer Available, Electricity Connected, Water Connected
Amenities Available Pool, Spa/Hot Tub, Tennis Court(s), Fitness Center, Clubhouse
View Y/N No
Roof Type Shingle,Pitched
Porch Patio, Patio - Covered, Deck, Deck - Covered
Garage Yes
Building
Lot Description Corners Marked, On Golf Course, Wooded, Tall Pines On Lot, Landscaped
Foundation Stemwall
Architectural Style Multi-Level
Schools
High Schools Show Low
School District Show Low
Others
HOA Name Yes
Tax ID 309-62-040
Ownership No
Acceptable Financing Cash, Conventional, FHA, VA Loan, USDA Loan
Listing Terms Cash, Conventional, FHA, VA Loan, USDA Loan
Read Less Info
Want to know what your home might be worth? Contact us for a FREE valuation!

Our team is ready to help you sell your home for the highest possible price ASAP
GET MORE INFORMATION
Broker Associate | License ID: BR533751000







