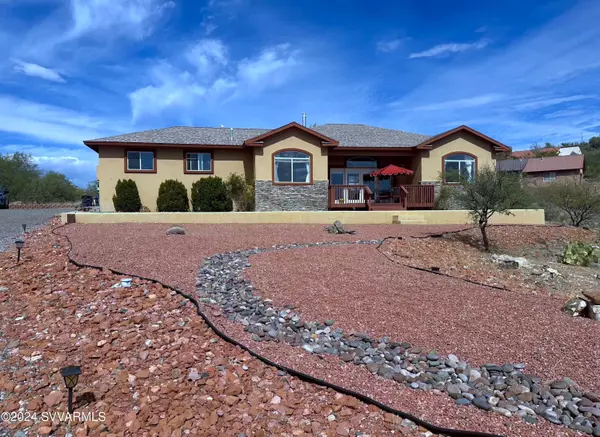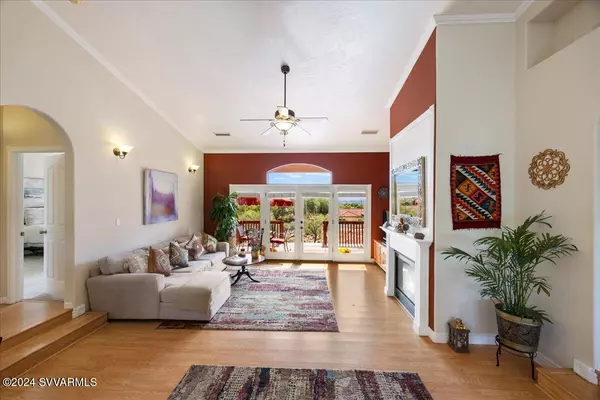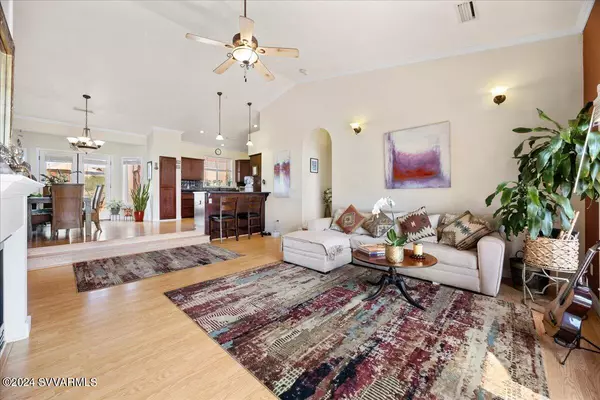$555,000
$555,000
For more information regarding the value of a property, please contact us for a free consultation.
3 Beds
2 Baths
1,609 SqFt
SOLD DATE : 11/27/2024
Key Details
Sold Price $555,000
Property Type Single Family Home
Sub Type Single Family Residence
Listing Status Sold
Purchase Type For Sale
Square Footage 1,609 sqft
Price per Sqft $344
Subdivision Oc Valley 1 - 3
MLS Listing ID 537410
Sold Date 11/27/24
Style Other (See Remarks),Spanish,Santa Fe/Pueblo,Southwest
Bedrooms 3
Full Baths 2
HOA Fees $142/mo
HOA Y/N true
Originating Board Sedona Verde Valley Association of REALTORS®
Year Built 2000
Annual Tax Amount $2,543
Lot Size 0.550 Acres
Acres 0.55
Property Description
Come discover your perfect oasis where nature, community and comfort come together to offer a truly exceptional living experience within Coconino Forest. Breathtaking mountain VIEWS from this hilltop property in a serene, private gated neighborhood. Open floor plan with large windows and abundant natural light overlooking Mingus Mountain with access to Oak Creek and Spring Creek. The outdoor garden has mature apple, plum, and pear trees, added greenhouse/ attached shed. Enclosed carport, new interior paint and carpet.
Private park along Oak Creek with BBQs, picnic area, swimming holes, kayaking and hiking trails. Clubhouse features a community POOL, jacuzzi, sauna billiard table, ping pong & tennis courts. A 15-min drive to Sedona & Cottonwood, the ideal place to create lasting memories.
Location
State AZ
County Yavapai
Community Oc Valley 1 - 3
Direction Located between Sedona and Cottonwood -- Take AZ 89A Exit onto N Oak Creek Valley Rd. Turn left on E Oak Creek Valley Dr. Enter gate - turn left on North Spring Creek Trial Turn Right on E Valley View Dr. Turn Left onto E Saddle Rock Rd. and the house is on your right at the top of the hill at 10670 E Saddle Rock Rd.
Interior
Interior Features Garage Door Opener, Kitchen/Dining Combo, Cathedral Ceiling(s), Walk-In Closet(s), Separate Tub/Shower, Open Floorplan, Split Bedroom, Kitchen Island
Heating Gas Pack
Cooling Central Air, Ceiling Fan(s)
Fireplaces Type Gas
Window Features Double Glaze,Blinds,Horizontal Blinds
Exterior
Exterior Feature Open Deck, Sprinkler/Drip, Rain Gutters, Tennis Court(s)
Parking Features 2 Car
Garage Spaces 2.0
Community Features Gated
Amenities Available Pool, Clubhouse
View Mountain(s), Panoramic, None
Accessibility None
Total Parking Spaces 2
Building
Lot Description Sprinkler, Cul-De-Sac, Many Trees, Views, Other
Story One
Foundation Slab
Architectural Style Other (See Remarks), Spanish, Santa Fe/Pueblo, Southwest
Level or Stories Single Level
Others
Pets Allowed Domestics
Tax ID 40734171
Security Features Smoke Detector
Acceptable Financing Cash to New Loan, Cash
Listing Terms Cash to New Loan, Cash
Read Less Info
Want to know what your home might be worth? Contact us for a FREE valuation!
Our team is ready to help you sell your home for the highest possible price ASAP
GET MORE INFORMATION

Broker Associate | License ID: BR533751000







