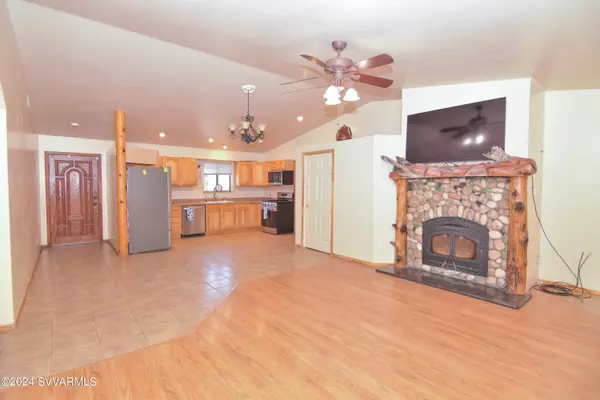$375,000
$440,000
14.8%For more information regarding the value of a property, please contact us for a free consultation.
2 Beds
2 Baths
1,260 SqFt
SOLD DATE : 11/19/2024
Key Details
Sold Price $375,000
Property Type Single Family Home
Sub Type Single Family Residence
Listing Status Sold
Purchase Type For Sale
Square Footage 1,260 sqft
Price per Sqft $297
Subdivision Under 5 Acres
MLS Listing ID 535828
Sold Date 11/19/24
Style Ranch
Bedrooms 2
Full Baths 1
Half Baths 1
HOA Y/N None
Originating Board Sedona Verde Valley Association of REALTORS®
Year Built 2001
Annual Tax Amount $1,325
Lot Size 4.000 Acres
Acres 4.0
Property Description
Views and Horse Property just 30 minutes from Downtown Prescott! This home offers 2 bedrooms, 1.5 bathrooms and an office (or potential bedroom). It sits on 4 (splitable) acres and has some absolutely beautiful views. Not only can you enjoy your morning coffee and the sunrise from the front patio you can also embrace the beautiful sunsets Skull Valley has to offer off the back patio as well! This property backs to BLM land which is a perfect place to take your horses for an evening ride at the end of a long day or fire up your outdoor toys and go exploring. The living room has a beautiful custom wood burning fireplace that will heat the home and the kitchen has new appliances and walk-in pantry! The potential this property has to offer is endless and just awaits your personal touch.
Location
State AZ
County Yavapai
Community Under 5 Acres
Direction From Prescott: Iron Springs Rd to L on Windmill Rd. R onto Musgrove Rd. to Home at the end of the road on the R.
Interior
Interior Features Garage Door Opener, Kitchen/Dining Combo, Living/Dining Combo, Cathedral Ceiling(s), Ceiling Fan(s), With Bath, Open Floorplan, Level Entry, Pantry, Potential Bedroom, Walk-in Pantry
Heating See Remarks, Forced Gas
Cooling Central Air, Ceiling Fan(s)
Fireplaces Type Wood Burning
Window Features Double Glaze,Blinds,Horizontal Blinds
Laundry Washer Hookup, Gas Dryer Hookup
Exterior
Exterior Feature Perimeter Fence, Landscaping, Open Patio, Covered Patio(s), Other
Parking Features 3 or More, Off Street
Garage Spaces 2.0
View Mountain(s), Panoramic, None
Accessibility None
Total Parking Spaces 2
Building
Lot Description Rural, Views
Story One
Foundation Slab
Architectural Style Ranch
Level or Stories Level Entry, Single Level
Others
Pets Allowed Farm Animals, Domestics, No
Tax ID 20525086f
Security Features Smoke Detector
Acceptable Financing Cash to New Loan, Cash
Listing Terms Cash to New Loan, Cash
Read Less Info
Want to know what your home might be worth? Contact us for a FREE valuation!
Our team is ready to help you sell your home for the highest possible price ASAP
GET MORE INFORMATION

Broker Associate | License ID: BR533751000







