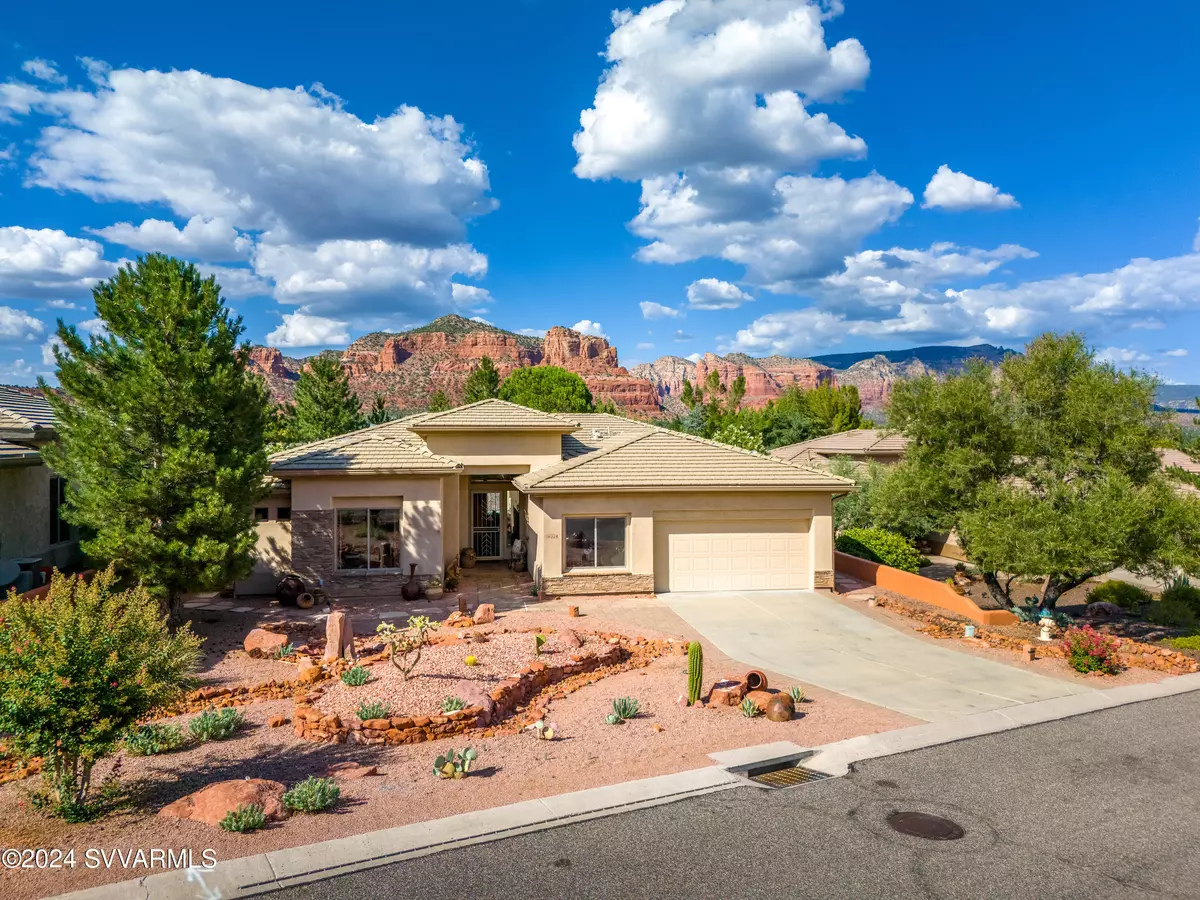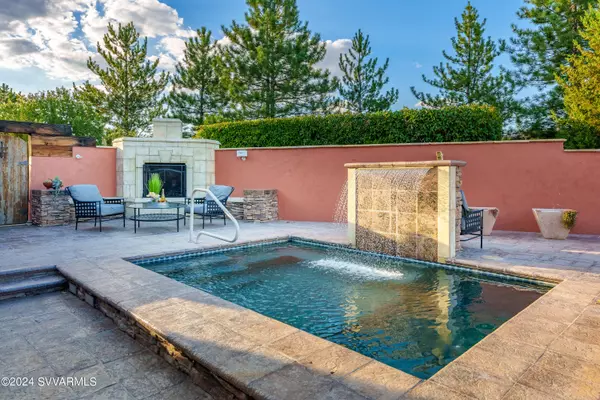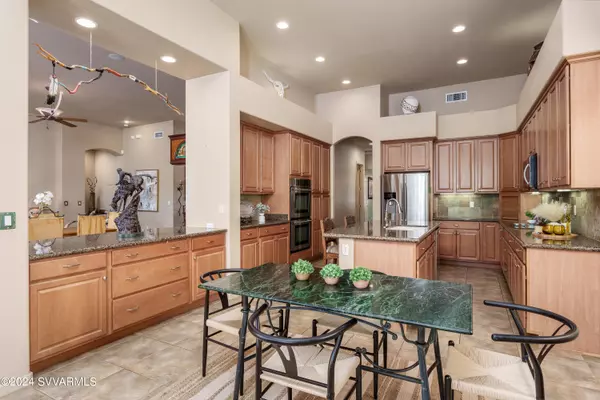$1,000,000
$1,077,000
7.1%For more information regarding the value of a property, please contact us for a free consultation.
3 Beds
3 Baths
2,971 SqFt
SOLD DATE : 11/14/2024
Key Details
Sold Price $1,000,000
Property Type Single Family Home
Sub Type Single Family Residence
Listing Status Sold
Purchase Type For Sale
Square Footage 2,971 sqft
Price per Sqft $336
Subdivision Sedona Golf Resort
MLS Listing ID 536875
Sold Date 11/14/24
Style Santa Fe/Pueblo,Contemporary
Bedrooms 3
Full Baths 2
Half Baths 1
HOA Fees $71/qua
HOA Y/N true
Originating Board Sedona Verde Valley Association of REALTORS®
Year Built 2003
Annual Tax Amount $4,238
Lot Size 10,454 Sqft
Acres 0.24
Property Description
Experience the perfect blend of luxury, comfort & the natural beauty of Sedona in your new home!
Discover the epitome of Sedona's quality of life in this single-level showcase home, nestled in the peaceful Sedona Heritage Home neighborhood. Enjoy ultimate privacy with peek-a-boo red rock views, creating a serene backdrop.
Entertain & Unwind!
Whether you're hosting a gathering of friends, family or savoring a quiet morning meditation, the backyard is a true oasis. The covered patio is perfect for al fresco dining by the fireside or taking a refreshing dip in the easy-to-maintain plunge pool after a day in the iconic Red Rocks.
Open & Inviting Living Spaces
The expansive Great Room, with its open floor plan & soaring ceilings, seamlessly integrates indoor and outdoor living. Luxurious Private Suites
Retreat to the spa-like primary bedroom, featuring a corner shower, soaking tub, dual vanities, and a spacious walk-in closet. The split floor plan provides privacy with two-bedroom suites, making it ideal for guests or family members. TWO versatile bonus rooms can be an office, extra guest room(s), exercise gym, or studio atelier.
Convenient & Connected Location
Located in the Village of Oak Creek (VOC), you'll enjoy the convenience of nearby restaurants, shopping, golf, and hiking trails, all while relishing the privacy and tranquility of this gracious property.
The expansive Great Room, with its open floor plan and soaring ceilings, seamlessly integrates indoor and outdoor living. The kitchen is chef's dream, glorious!
This home truly captures the essence of a Sedona's lifestyle.
Personal property - Burled Wood Bar in great room, ENTRY mirror, table, & 2 sconces, fireplace mantel or any mounted TV, to convey at no cost and no value with home.
Location
State AZ
County Yavapai
Community Sedona Golf Resort
Direction Sedona Golf Resort - Bell Rock BLVD to White Tail
Interior
Interior Features Garage Door Opener, Kitchen/Dining Combo, Living/Dining Combo, Cathedral Ceiling(s), Ceiling Fan(s), Great Room, Walk-In Closet(s), Separate Tub/Shower, Open Floorplan, Split Bedroom, Level Entry, Breakfast Bar, Kitchen Island, Hobby/Studio, Family Room, Potential Bedroom, Study/Den/Library
Heating Forced Air
Cooling Central Air, Ceiling Fan(s)
Fireplaces Type Gas
Window Features Double Glaze,Shutters
Exterior
Exterior Feature Covered Deck, Landscaping, Sprinkler/Drip, Water Features, Open Patio, Pool, Private, Fenced Backyard, Built-in Barbecue, Covered Patio(s)
Garage 2 Car, Off Street
View Mountain(s), Desert, None
Accessibility None
Building
Lot Description Red Rock, Many Trees, Views, Rock Outcropping
Foundation Slab
Builder Name Heritage Homes
Architectural Style Santa Fe/Pueblo, Contemporary
Level or Stories Level Entry
Others
Pets Allowed Domestics
Tax ID 40553028
Security Features Smoke Detector
Acceptable Financing Cash to New Loan, Cash
Listing Terms Cash to New Loan, Cash
Read Less Info
Want to know what your home might be worth? Contact us for a FREE valuation!
Our team is ready to help you sell your home for the highest possible price ASAP
GET MORE INFORMATION

Broker Associate | License ID: BR533751000







