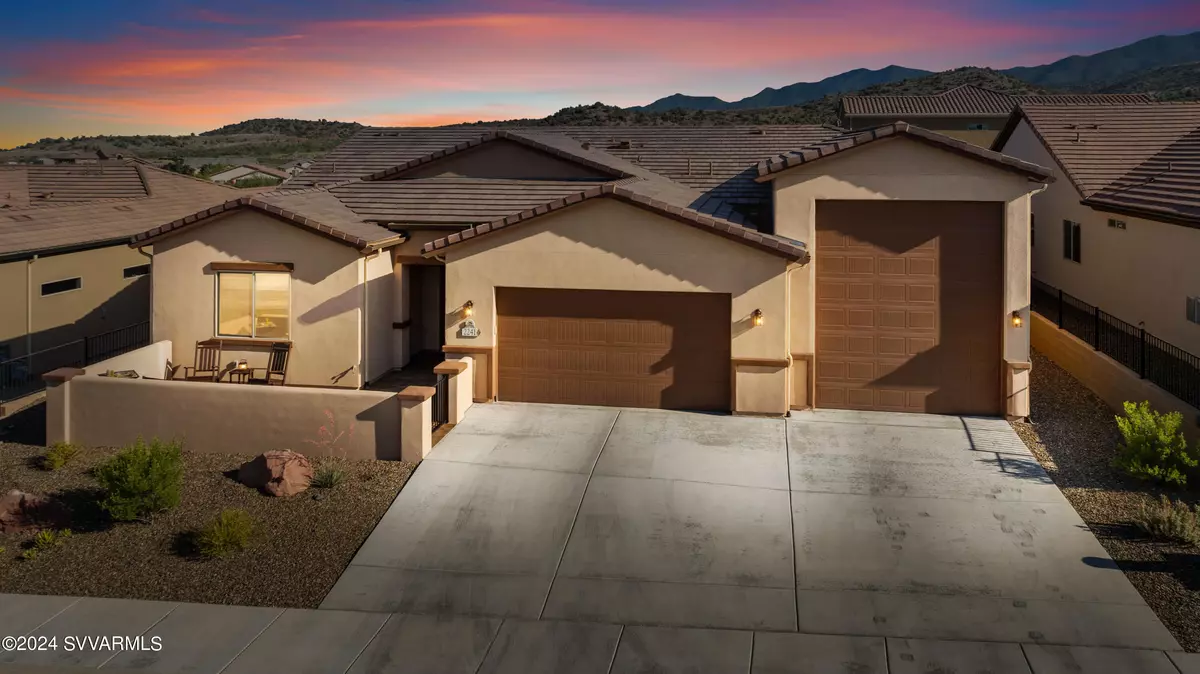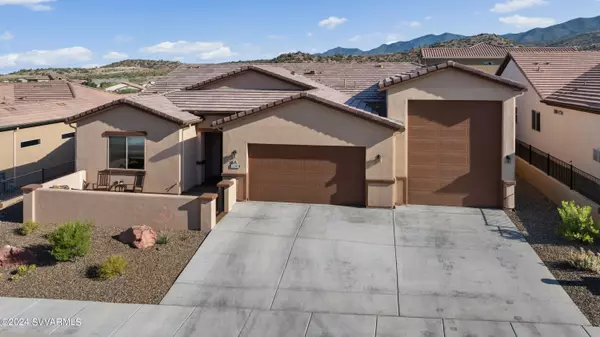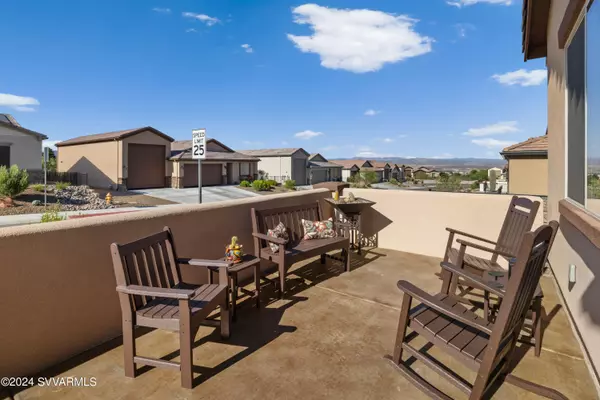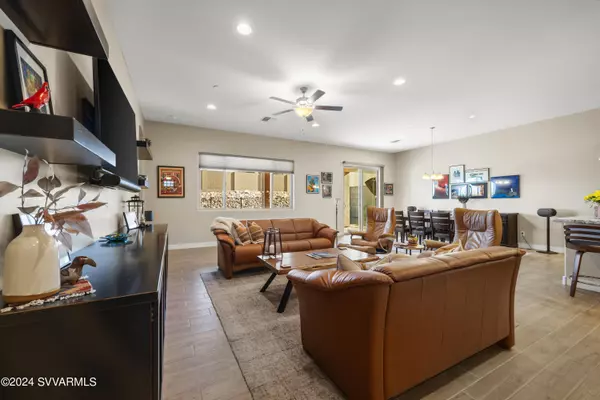$715,000
$739,900
3.4%For more information regarding the value of a property, please contact us for a free consultation.
3 Beds
2 Baths
2,260 SqFt
SOLD DATE : 11/08/2024
Key Details
Sold Price $715,000
Property Type Single Family Home
Sub Type Single Family Residence
Listing Status Sold
Purchase Type For Sale
Square Footage 2,260 sqft
Price per Sqft $316
Subdivision Mesquite Hills
MLS Listing ID 536421
Sold Date 11/08/24
Style Southwest
Bedrooms 3
Full Baths 1
Three Quarter Bath 1
HOA Fees $45/mo
HOA Y/N true
Originating Board Sedona Verde Valley Association of REALTORS®
Year Built 2021
Annual Tax Amount $1,639
Lot Size 9,147 Sqft
Acres 0.21
Property Description
Beautiful Mesquite Hills at the base of Mingus Mountain! Walk into a very open living room w/gourmet kitchen, white springs granite/alder cabinets/ gas cook top/built-in oven micro combo/ huge walk-in pantry. Large dining room, master bedroom and guest bedrooms. Whole house plank tile. Backyard is a private paradise with oversized covered patio with extendable shades, built in BBQ kitchen featuring Traeger Grill, gas Blackstone griddle, refrigerator and TV. Gorgeous low maintenance landscaping. Front courtyard has great views. This home is an EnergyStar/Indoor Air Plus home with 20 owned solar panels which makes this a very efficient home with low utilities. Attached 2 car garage with a bonus 44' 3rd car or RV garage, with 14' tall door & full RV hookups. See attached upgrade list.
Location
State AZ
County Yavapai
Community Mesquite Hills
Direction Hwy 89a to Mingus Avenue to Mesquite Hills Drive turn right onto Prospect Drive turn right onto Prospect Circle. Home on right.
Interior
Interior Features Garage Door Opener, Recirculating HotWtr, Living/Dining Combo, Ceiling Fan(s), Great Room, Walk-In Closet(s), With Bath, Split Bedroom, Level Entry, Breakfast Bar, Kitchen Island, Workshop, Walk-in Pantry
Heating Forced Gas
Cooling Central Air, Ceiling Fan(s)
Fireplaces Type None
Window Features Double Glaze,Screens,Pleated Shades
Exterior
Exterior Feature Landscaping, Sprinkler/Drip, Rain Gutters, Open Patio, Fenced Backyard, RV Dump, Built-in Barbecue, Covered Patio(s)
Garage RV Carport, RV Garage, 3 or More, RV Access/Parking, Off Street
Garage Spaces 3.0
View Mountain(s)
Accessibility None
Total Parking Spaces 3
Building
Lot Description Cul-De-Sac, Views
Story One
Foundation Slab
Builder Name Lawler
Architectural Style Southwest
Level or Stories Level Entry, Single Level
Others
Pets Allowed Domestics
Tax ID 40664146
Security Features Smoke Detector,Fire Sprinklers
Acceptable Financing Cash to New Loan, Cash
Listing Terms Cash to New Loan, Cash
Read Less Info
Want to know what your home might be worth? Contact us for a FREE valuation!
Our team is ready to help you sell your home for the highest possible price ASAP
GET MORE INFORMATION

Broker Associate | License ID: BR533751000







