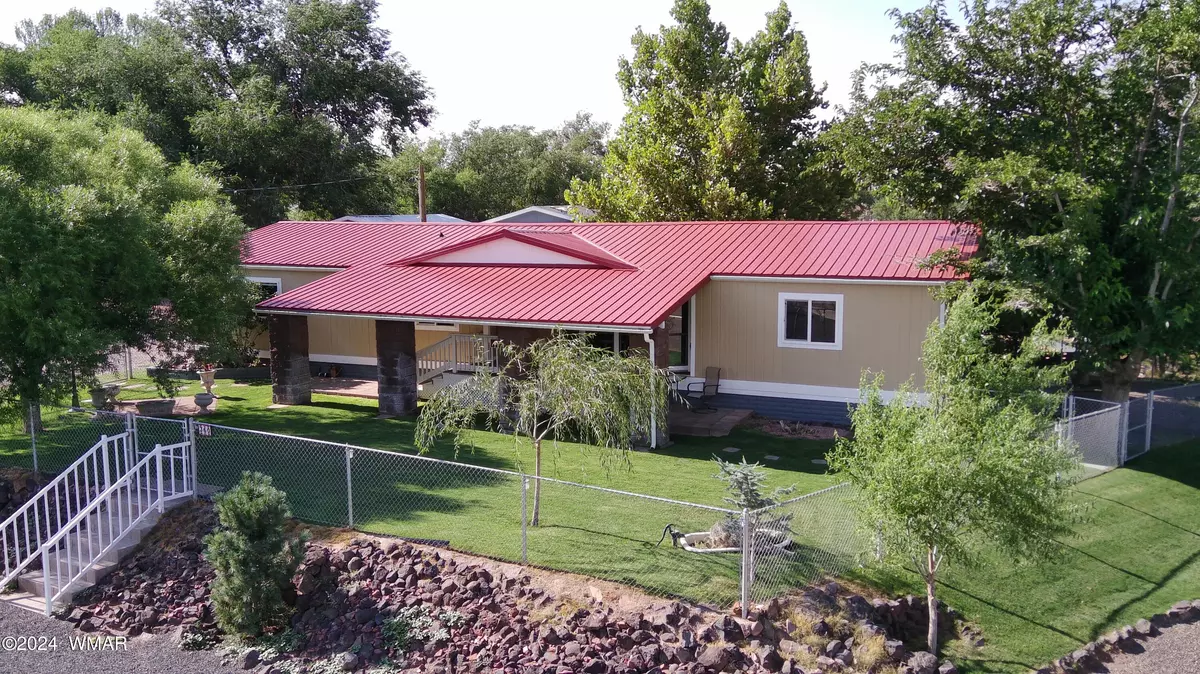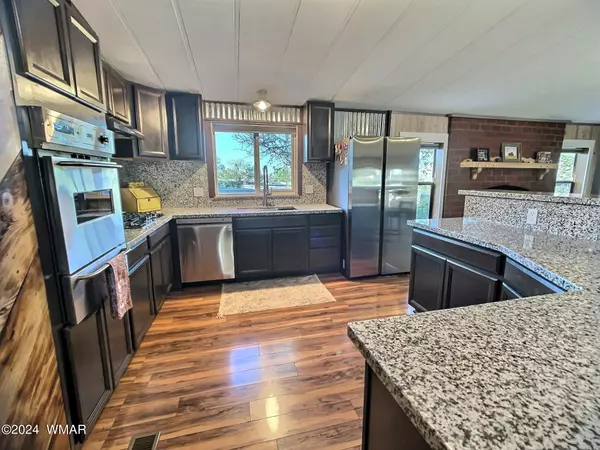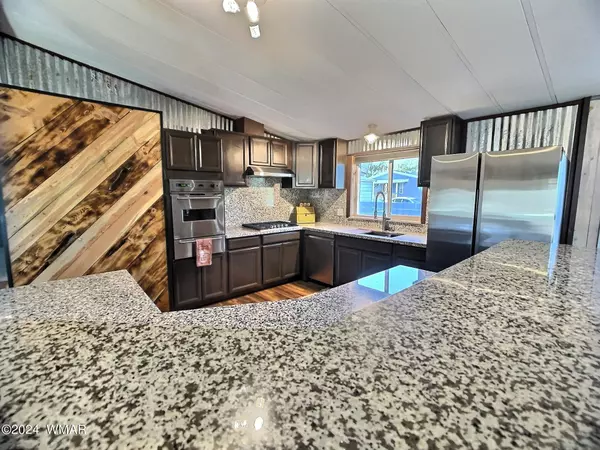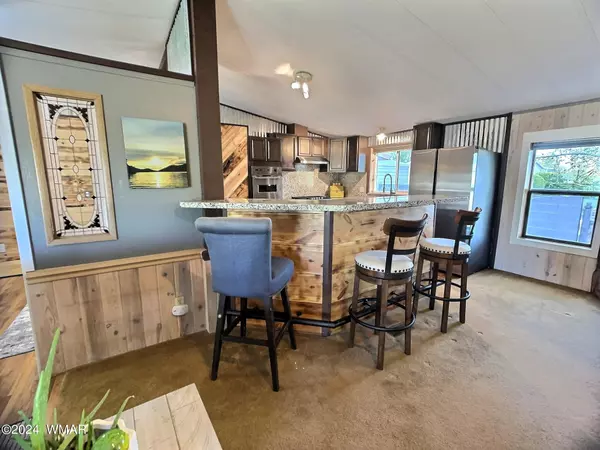$258,000
$258,000
For more information regarding the value of a property, please contact us for a free consultation.
3 Beds
2 Baths
1,960 SqFt
SOLD DATE : 11/04/2024
Key Details
Sold Price $258,000
Property Type Manufactured Home
Sub Type Manufactured/Mobile
Listing Status Sold
Purchase Type For Sale
Square Footage 1,960 sqft
Price per Sqft $131
Subdivision St Johns Townsite
MLS Listing ID 252498
Sold Date 11/04/24
Style Single Level
Bedrooms 3
Originating Board White Mountain Association of REALTORS®
Year Built 1985
Lot Size 0.330 Acres
Acres 0.33
Property Description
This remodeled home has updates throughout. The home welcomes guests into the main living room area. The large farm kitchen features beautiful granite where it is being used on the countertops, backsplashes and on the raised breakfast counter. A new gas cooktop, Shenandoah cabinets and walk in pantry make cooking enjoyable in the kitchen. The main bedroom suite has an all new bathroom with a jetted soaking tub, walk-in shower and double vanities. Stay cool throughout the home with new A/C Mini Splits. Solid panel flooring, and new carpeting along with Levolor Black out blinds are amongst other upgrades. Outside, enjoy the grass yard with sprinkler irrigation the 30' covered patio and a private back yard that boasts fruit trees, a custom fire pit, and garden shed/workshop. On the adjacent parcel the 1957 Casita is available by a separate transaction.
Location
State AZ
County Apache
Community St Johns Townsite
Area St. Johns
Direction In St. Johns from the corner of US Hwy 180 (Commercial St.) and the US Hwy Route 191 head South towards Springerville approx. 1/4 miles. Home is on the right side of White Mountain Dr.
Rooms
Other Rooms Great Room
Interior
Interior Features Shower, Tub/Shower, Double Vanity, Full Bath, Formal Dining Room, Breakfast Bar, Vaulted Ceiling(s)
Heating Forced Air, Pellet Stove
Cooling Other
Flooring Plank, Carpet
Fireplaces Type Insert, Pellet Stove
Fireplace Yes
Appliance Refrigerator, Gas Range, Built-In Dishwasher
Laundry Utility Room
Exterior
Exterior Feature ExteriorFeatures, Drip System, Gutters Down Spouts, Landscaped, Panoramic View, Patio, Patio - Covered, RV Hook-up, Smart Camera(s) Recording, Sprinklers, Street Paved, Utility Building
Fence Private
Utilities Available Navopache, Sewer Available, Water Connected
View Y/N Yes
View Panoramic
Roof Type Metal
Porch Patio, Patio - Covered
Garage No
Building
Lot Description Chain Link Fence, Corners Marked, Sprinklers, Landscaped
Foundation Slab, Other
Architectural Style Single Level
Schools
High Schools St. Johns
School District St. Johns
Others
HOA Name No
Tax ID 203-36-403B
Ownership No
Acceptable Financing Cash, Conventional, FHA, VA Loan
Listing Terms Cash, Conventional, FHA, VA Loan
Read Less Info
Want to know what your home might be worth? Contact us for a FREE valuation!

Our team is ready to help you sell your home for the highest possible price ASAP
GET MORE INFORMATION

Broker Associate | License ID: BR533751000







