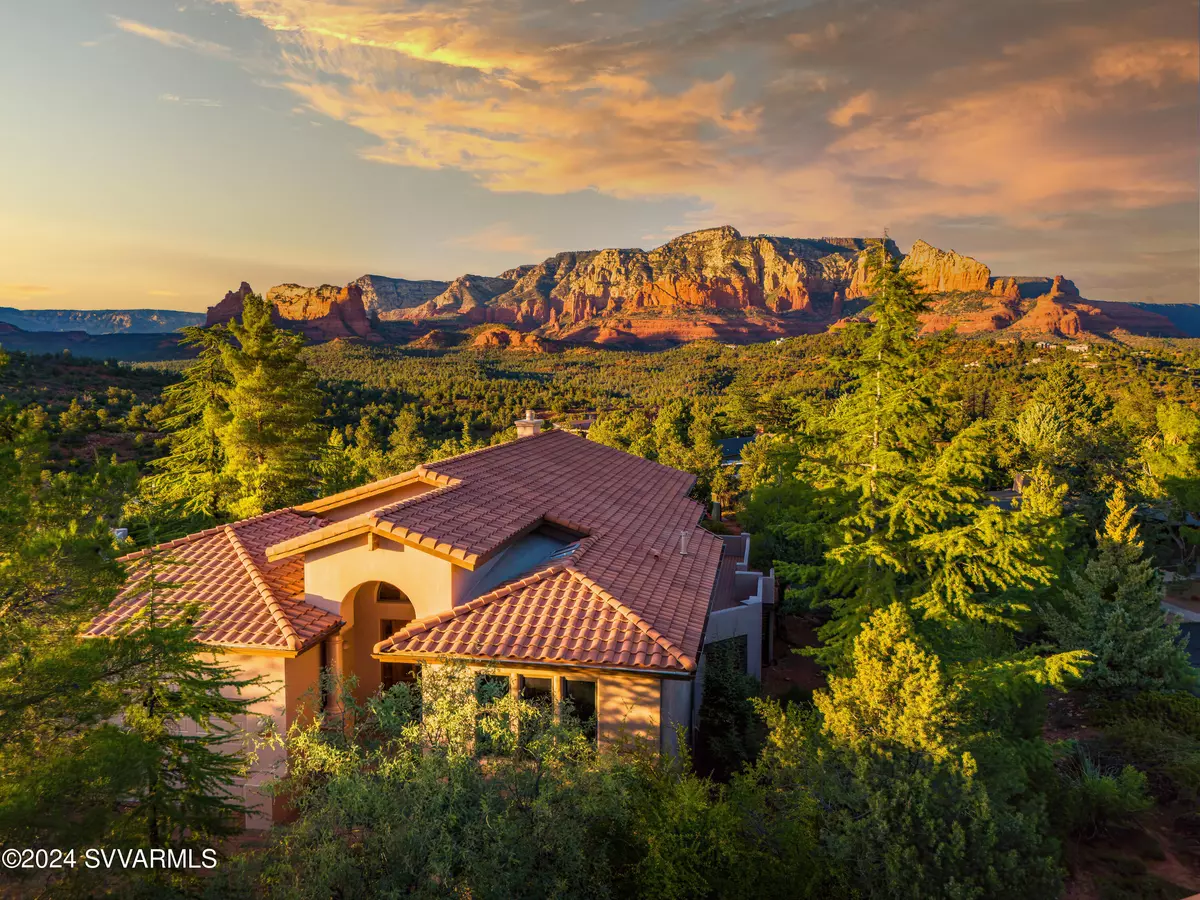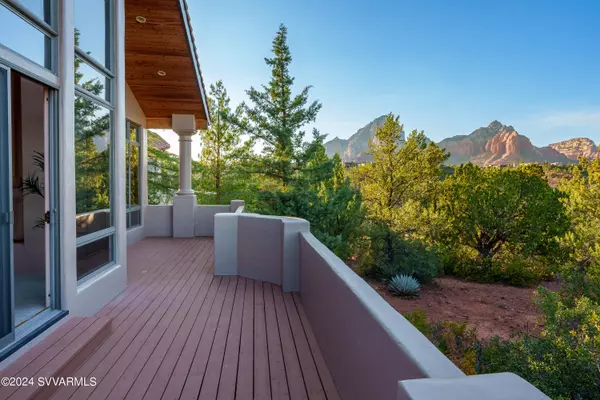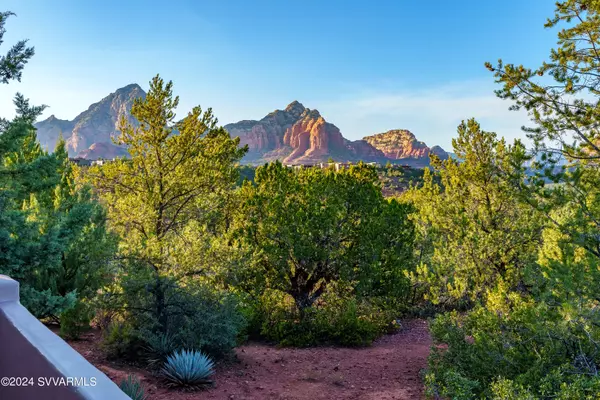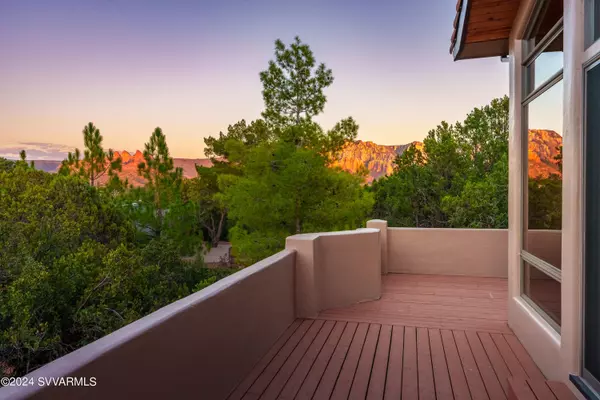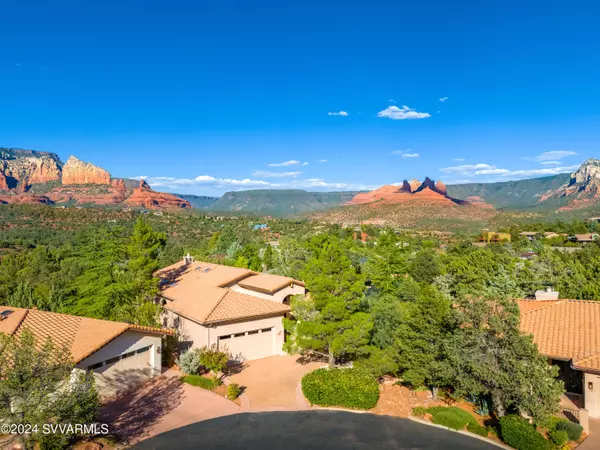$1,290,000
$1,300,000
0.8%For more information regarding the value of a property, please contact us for a free consultation.
3 Beds
3 Baths
3,219 SqFt
SOLD DATE : 11/06/2024
Key Details
Sold Price $1,290,000
Property Type Single Family Home
Sub Type Single Family Residence
Listing Status Sold
Purchase Type For Sale
Square Footage 3,219 sqft
Price per Sqft $400
Subdivision Les Springs
MLS Listing ID 537288
Sold Date 11/06/24
Style Southwest
Bedrooms 3
Full Baths 2
Three Quarter Bath 1
HOA Fees $336/qua
HOA Y/N true
Originating Board Sedona Verde Valley Association of REALTORS®
Year Built 1994
Annual Tax Amount $5,264
Lot Size 3,920 Sqft
Acres 0.09
Property Description
Prepare to be wowed by STUNNING RED ROCK VIEWS from the moment you walk through the door. This gem is nestled within the gated community of Les Springs. The Sedona oasis boasts breathtaking panoramic views from Snoopy to Chimney Rock, making every day feel like a vacation. Main level features a split, open floor plan with 2 bedrooms and baths, a unique office/den with private patio, kitchen, dining and living/great room. Primary suite features killer views, vaulted ceiling, gas fireplace, 2 walk-in closets, safe and spacious bath with washer & dryer. The lower-level walkout provides private living space, bath, kitchenette and patio. Perfect for guests, as a man cave, art studio or whatever you can imagine. Enjoy natures glory from the wrap around deck. Relax, take in the views and stay for stargazing.
Les Springs is a luxury community which provides a community pool, Pickleball, a newly remodeled exercise room and clubhouse. HOA dues include water, trash, landscaping and gate maintenance.
Recent updates include FRESHLY PAINTED EXTERIOR and NEW HVAC
ADDITIONAL HIGHLIGHTS OF ELICE INCLUDE:
* Private, wooded cul-de-sac setting
* One level living - no stairs on main
* Great location - zip code 86336
* Oversized 576 sq ft garage
* Characterful 20 ft cathedral wood ceilings
* Double sided fireplace
* Mexican Saltillo tile
* An abundance of storage space
* Two walk-in kitchen pantries
* Two walk-in closets primary suite
* Concrete & fiberglass roof tiles
* Low flow toilets
* Sedona schools
* Outdoor lighting for evening ambiance
* Second gate, located off Brins Mesa and Airport Rd
Don't miss this opportunity to own a piece of Sedona paradise!
Location
State AZ
County Coconino
Community Les Springs
Direction 89A to Les Springs Drive. Follow Les Springs past club house and then bear to the left. Just before the Exit gate, take R on Elice Circle to house at end of cul-de-sac
Interior
Interior Features Garage Door Opener, Central Vacuum, Intercom, Skylights, In-Law Floorplan, Recirculating HotWtr, Living/Dining Combo, Cathedral Ceiling(s), Ceiling Fan(s), Walk-In Closet(s), His and Hers Closets, With Bath, Separate Tub/Shower, Open Floorplan, Split Bedroom, Main Living 1st Lvl, Breakfast Bar, Study/Den/Library, Walk-in Pantry
Heating Forced Gas
Cooling Central Air, Ceiling Fan(s)
Fireplaces Type Gas
Window Features Double Glaze,Screens,Blinds,Horizontal Blinds
Exterior
Exterior Feature Open Deck, Landscaping, Sprinkler/Drip, Rain Gutters, Covered Patio(s), Other
Garage 2 Car
Garage Spaces 2.0
Community Features Gated
Amenities Available Pool, Clubhouse
View Mountain(s), Panoramic, None
Accessibility None
Total Parking Spaces 2
Building
Lot Description Sprinkler, Cul-De-Sac, Red Rock, Many Trees, Views, Rock Outcropping, Borders Forest
Story Other - See Remarks
Foundation Stem Wall, Slab
Architectural Style Southwest
Level or Stories Living 1st Lvl, See Remarks
Others
Pets Allowed Domestics
Tax ID 40170101
Security Features Smoke Detector
Acceptable Financing Cash to New Loan, Cash
Listing Terms Cash to New Loan, Cash
Read Less Info
Want to know what your home might be worth? Contact us for a FREE valuation!
Our team is ready to help you sell your home for the highest possible price ASAP
GET MORE INFORMATION

Broker Associate | License ID: BR533751000


