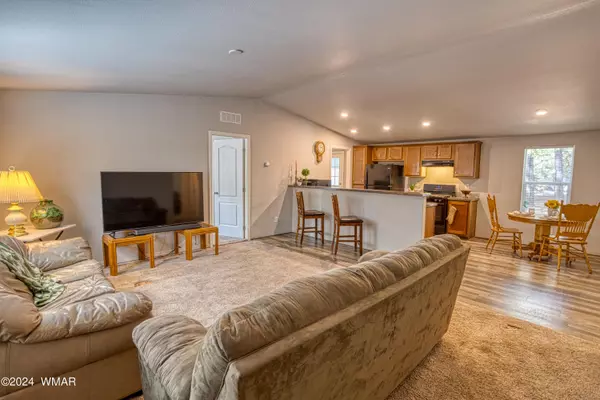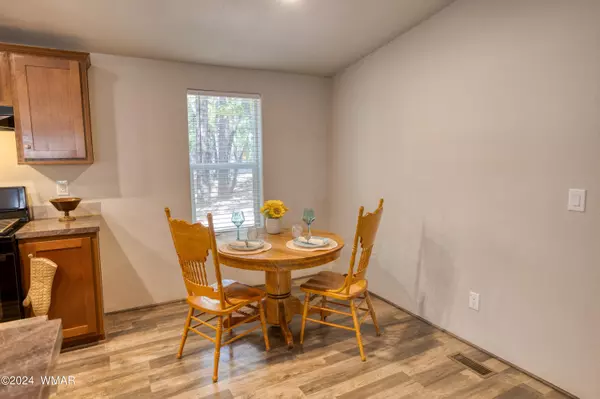$289,000
$289,000
For more information regarding the value of a property, please contact us for a free consultation.
3 Beds
2 Baths
1,248 SqFt
SOLD DATE : 11/06/2024
Key Details
Sold Price $289,000
Property Type Manufactured Home
Sub Type Manufactured/Mobile
Listing Status Sold
Purchase Type For Sale
Square Footage 1,248 sqft
Price per Sqft $231
Subdivision Pinetop Country Club Mobile Homes
MLS Listing ID 253060
Sold Date 11/06/24
Style Single Level
Bedrooms 3
HOA Fees $3/ann
HOA Y/N Yes
Originating Board White Mountain Association of REALTORS®
Year Built 2020
Annual Tax Amount $435
Lot Size 0.260 Acres
Acres 0.26
Property Sub-Type Manufactured/Mobile
Property Description
This spacious 2020 Champion Sunrise double-wide home is nestled on a large corner lot in the desirable Pinetop Country Club community. With three bedrooms, two bathrooms, and an inviting open floor plan, this semi-furnished home is ready for you to move in and make it your own. The partially fenced yard is perfect for pets, offering easy access for your dog to come and go. You'll also love the extra-tall carport, which provides ample space for an RV, and a convenient shed for additional storage. Plus, the low HOA fee is just $40 per year, making this home an incredible find!
Location
State AZ
County Navajo
Community Pinetop Country Club Mobile Homes
Area Pinetop Country Club
Direction Hwy 260 to Branding Iron Loop, right on Apache Trail, home is on the corner of Apache and Mark Twain. Enter from Mark Twain and then go through chain link fence gate to door.
Rooms
Other Rooms Great Room
Interior
Interior Features Shower, Tub/Shower, Full Bath, Breakfast Bar, Eat-in Kitchen, Vaulted Ceiling(s), Split Bedroom, Furnished, Master Downstairs
Heating Natural Gas, Forced Air
Flooring Carpet, Laminate
Window Features Double Pane Windows
Appliance Refrigerator, Microwave, Gas Range
Laundry Utility Room
Exterior
Exterior Feature ExteriorFeatures, Deck, In The Trees, Street Paved, Tall Pines on Lot, Utility Building
Fence Private
Utilities Available Navopache, Natural Gas Available, Metered Water Provider, Septic, Electricity Connected, Water Connected
View Y/N No
Roof Type Shingle,Pitched
Porch Deck
Garage No
Building
Lot Description Chain Link Fence, Partly Fenced, Wooded, Tall Pines On Lot
Foundation Slab
Architectural Style Single Level
Schools
High Schools Blue Ridge
School District Blue Ridge
Others
HOA Name Yes
Tax ID 411-53-042A
Ownership No
Acceptable Financing Cash, Conventional
Listing Terms Cash, Conventional
Read Less Info
Want to know what your home might be worth? Contact us for a FREE valuation!

Our team is ready to help you sell your home for the highest possible price ASAP
GET MORE INFORMATION
Broker Associate | License ID: BR533751000







