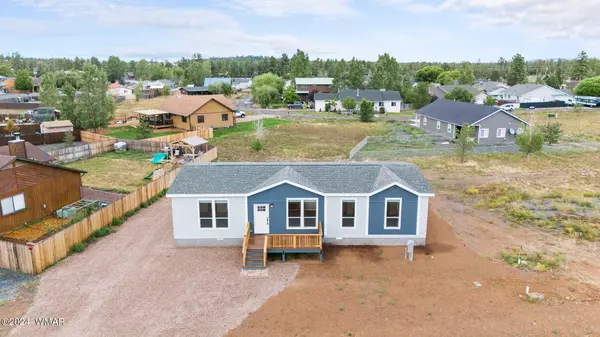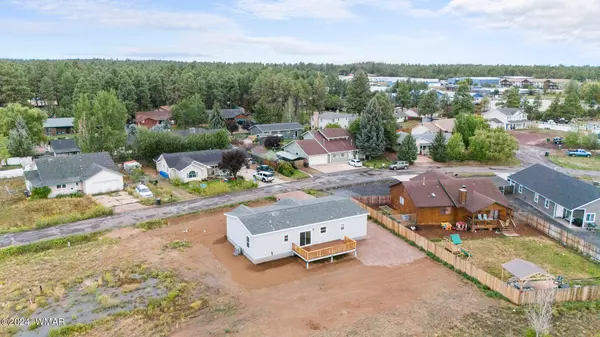$349,000
$349,000
For more information regarding the value of a property, please contact us for a free consultation.
3 Beds
2 Baths
1,680 SqFt
SOLD DATE : 10/31/2024
Key Details
Sold Price $349,000
Property Type Manufactured Home
Sub Type Manufactured/Mobile
Listing Status Sold
Purchase Type For Sale
Square Footage 1,680 sqft
Price per Sqft $207
Subdivision Wagon Wheel Meadows
MLS Listing ID 252701
Sold Date 10/31/24
Bedrooms 3
Originating Board White Mountain Association of REALTORS®
Year Built 2024
Lot Size 0.260 Acres
Acres 0.26
Property Description
SELLER OFFERING $10,000 TO BUYER FOR CLOSING COSTS AND RATE BUY DOWN. Be the first person to live in this Brand New Clayton Homes manufactured home. Enjoy an open floor plan with 9' flat ceilings. Once inside, you'll feel like you are in a site-built home with spacious rooms, textured-painted walls, beautiful white cabinets with quartz counters, stainless steel appliances, walk in pantry, and kitchen island. You'll be amazed at the storage space from the large walk-in closet in the primary bedroom, the walk in pantry and a walk-in linen closet by the laundry room. The front porch and expansive back deck were built with trex deck and redwood railings. You don't find many homes in the heart of Lakeside, this size and brand new for this price. Hurry and make this one yours.
Location
State AZ
County Navajo
Community Wagon Wheel Meadows
Area Lakeside
Direction White Mtn Blvd & Wagon Wheel. Head East on Wagon Wheel Ln. Right on Lake Drive. Follow around to home on left with sign.
Rooms
Other Rooms Great Room
Interior
Interior Features Shower, Tub/Shower, Double Vanity, Pantry, Formal Dining Room, Kitchen/Dining Room Combo, Living/Dining Room Combo, Breakfast Bar, Breakfast Room, Eat-in Kitchen, Split Bedroom, Master Downstairs
Heating Electric, Forced Air
Cooling Central Air
Flooring Carpet, Laminate
Window Features Double Pane Windows
Appliance Pantry, Refrigerator, Microwave, Electric Range, Disposal, Built-In Dishwasher
Laundry Utility Room
Exterior
Exterior Feature ExteriorFeatures, Deck, Patio, Street Paved
Fence Private
Utilities Available Navopache, Phone Available, Cable Available, Metered Water Provider, Sewer Available, Electricity Connected, Water Connected
Waterfront No
View Y/N No
Roof Type Shingle,Pitched
Porch Patio, Deck
Garage No
Building
Foundation Slab, Other
Builder Name Clayton Homes
Schools
High Schools Blue Ridge
School District Blue Ridge
Others
HOA Name No
Tax ID 212-81-007
Ownership No
Acceptable Financing Cash, Conventional, FHA, VA Loan
Listing Terms Cash, Conventional, FHA, VA Loan
Read Less Info
Want to know what your home might be worth? Contact us for a FREE valuation!

Our team is ready to help you sell your home for the highest possible price ASAP
GET MORE INFORMATION

Broker Associate | License ID: BR533751000







