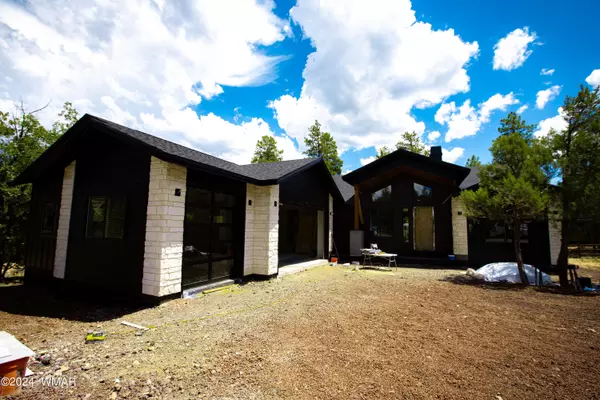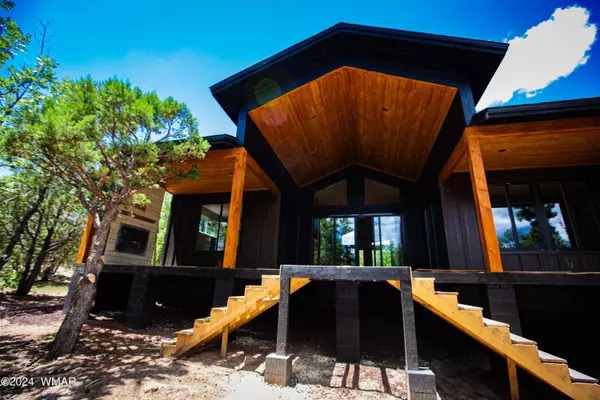$980,000
$980,000
For more information regarding the value of a property, please contact us for a free consultation.
4 Beds
3 Baths
2,769 SqFt
SOLD DATE : 10/31/2024
Key Details
Sold Price $980,000
Property Type Single Family Home
Sub Type Site Built
Listing Status Sold
Purchase Type For Sale
Square Footage 2,769 sqft
Price per Sqft $353
Subdivision 00 Needs Subdivision 00
MLS Listing ID 252379
Sold Date 10/31/24
Style Single Level
Bedrooms 4
HOA Fees $50/mo
HOA Y/N Yes
Originating Board White Mountain Association of REALTORS®
Year Built 2024
Annual Tax Amount $472
Lot Size 0.410 Acres
Acres 0.41
Property Description
Have you been looking for an exquisite Custom Home in the White Mountains? This is it. Located in Starlight Ridge Estates in Lakeside on a .41-acre lot with excellent pine trees. This 2769 Sq Ft home awaits the new owners that will enjoy 4 bedrooms and 3 bathrooms build by Rick Biggins of Biggins Custom Builders which has a great reputation for quality and style. The house has so many custom home features to admire. The oversized dining area joins the expansive kitchen and great room. The vaulted ceilings also expand the feel of the great room. Large glass doors open to the very large back deck featuring trex decking, iron railing and a gas fireplace to enjoy anytime. The chef's kitchen has upgraded appliances with a dual fuel range (burners are gas and the oven is electric) microwave- wall oven combo, Stainless steel fridge and dishwasher round out the upgraded kitchen appliance package. The oversized kitchen island, Luxury built in Coffee machine and mini fridge are the final touches to the kitchen area.
The spacious master suite has great windows to bring in natural light and room to relax. The ensuite bathroom area has a walk-in shower, large soaking tub, upgraded cabinets and counter tops. The master closet is very large with built in dressers featured and an entrance to the very big laundry room which comes with extra cabinets and a new washer/dryer package. Your guest rooms will be large and roomy. One has an ensuite bathroom and the other is right next to a separate bathroom.
This home has many extras that provide comfort and detail including luxury vinyl plank flooring throughout, fabulous tile showers and bath surround, 8 foot knotty alder doors, speakers inside and out and wrapped interior window sills. The 4th bedroom is set up for a den/office but has a closet so it can also be used as a bedroom.
The home is scheduled to be completed 9/15/24
Location
State AZ
County Navajo
Community 00 Needs Subdivision 00
Area Lakeside
Direction 260 and Wagon Wheel to house on the right.
Rooms
Other Rooms Great Room
Interior
Interior Features Shower, Garden Tub, Double Vanity, Full Bath, Pantry, Living/Dining Room Combo, Vaulted Ceiling(s), Split Bedroom
Heating Natural Gas, Forced Air
Flooring Plank, Vinyl
Fireplaces Type Fireplace - 2 or More, Living Room
Fireplace Yes
Window Features Double Pane Windows
Appliance Pantry, Refrigerator, Microwave, Gas Range, Built-In Dishwasher
Laundry Utility Room
Exterior
Exterior Feature ExteriorFeatures, Deck - Covered, Gutters Down Spouts, In The Trees, Street Paved, Tall Pines on Lot
Utilities Available Natural Gas Available, Phone Available, Sewer Available, Electricity Connected, Water Connected
Waterfront No
View Y/N No
Roof Type Shingle,Metal,Pitched
Porch Deck - Covered
Garage Yes
Building
Lot Description Corners Marked, Wooded, Tall Pines On Lot
Foundation Stemwall
Builder Name Biggins Custom Builders
Architectural Style Single Level
New Construction Yes
Schools
High Schools Blue Ridge
School District Blue Ridge
Others
HOA Name Yes
Tax ID 212-71-048
Ownership No
Acceptable Financing Cash, Conventional, VA Loan
Listing Terms Cash, Conventional, VA Loan
Read Less Info
Want to know what your home might be worth? Contact us for a FREE valuation!

Our team is ready to help you sell your home for the highest possible price ASAP
GET MORE INFORMATION

Broker Associate | License ID: BR533751000







