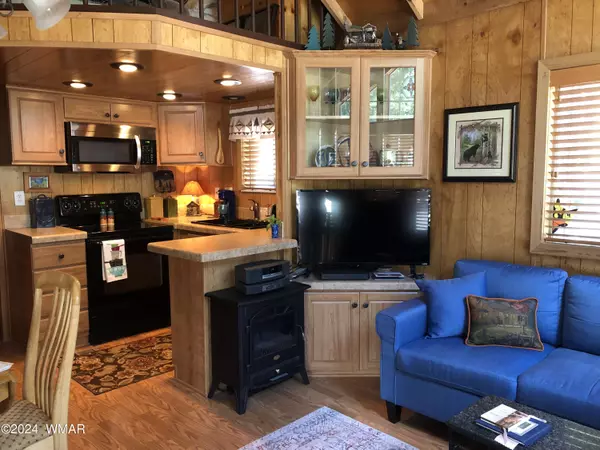$214,900
$214,900
For more information regarding the value of a property, please contact us for a free consultation.
1 Bed
1 Bath
374 SqFt
SOLD DATE : 10/31/2024
Key Details
Sold Price $214,900
Property Type Mobile Home
Sub Type Park Model/RV
Listing Status Sold
Purchase Type For Sale
Square Footage 374 sqft
Price per Sqft $574
Subdivision White Mountain Vacation Village
MLS Listing ID 252165
Sold Date 10/31/24
Style Multi-Level,Cabin
Bedrooms 1
HOA Fees $150/qua
HOA Y/N Yes
Originating Board White Mountain Association of REALTORS®
Year Built 2006
Annual Tax Amount $925
Lot Size 2,613 Sqft
Acres 0.06
Property Sub-Type Park Model/RV
Property Description
Come escape the heat and enjoy the great weather in the pine trees!
Beautiful Park Model Cabin fully furnished in a highly sought after community with lots of activities every day. Rare double loft with lots of room for 2 beds for your guests, Master Bedroom on first floor with bathroom. Large covered front deck to sit out and enjoy the fresh air, wildlife, trees, and flowers. Full house filtration. Original owner. Utility shed with stackable washer and dryer with extra storage for your tools. New insulation in crawl space done in 2022. Corner lot, 2 parking slabs. HOA includes water, sewer, clubhouse, trash pick-up, and snow plowing. Possible lender financing.
Location
State AZ
County Navajo
Community White Mountain Vacation Village
Area Show Low
Direction From Hwy 260, go East on Vacation Village Dr., Left on Tenderfoot Trl. to end of street at S Horseshoe Loop. Corner lot on right.
Rooms
Other Rooms Potential Bedroom
Interior
Interior Features Tub/Shower, Full Bath, Living/Dining Room Combo, Vaulted Ceiling(s), Furnished, Master Downstairs
Heating Electric, Forced Air
Cooling Central Air
Flooring Carpet, Laminate
Window Features Double Pane Windows
Appliance Refrigerator, Microwave, Freezer, Electric Range, Disposal
Laundry Utility Room
Exterior
Exterior Feature ExteriorFeatures, Deck - Covered, Drip System, In The Trees, Street Paved, Tall Pines on Lot, Utility Building
Fence Private
Utilities Available Navopache, Irrigation, Sewer Available, Electricity Connected, Water Connected
Amenities Available Laundry, Clubhouse
View Y/N No
Roof Type Metal,Pitched
Porch Deck - Covered
Garage No
Building
Lot Description Wooded, Tall Pines On Lot
Foundation Other
Builder Name Laurel Creek
Architectural Style Multi-Level, Cabin
Schools
High Schools Blue Ridge
School District Blue Ridge
Others
HOA Name Yes
Tax ID 210-54-133
Ownership No
Acceptable Financing Cash, Conventional
Listing Terms Cash, Conventional
Read Less Info
Want to know what your home might be worth? Contact us for a FREE valuation!

Our team is ready to help you sell your home for the highest possible price ASAP
GET MORE INFORMATION
Broker Associate | License ID: BR533751000







