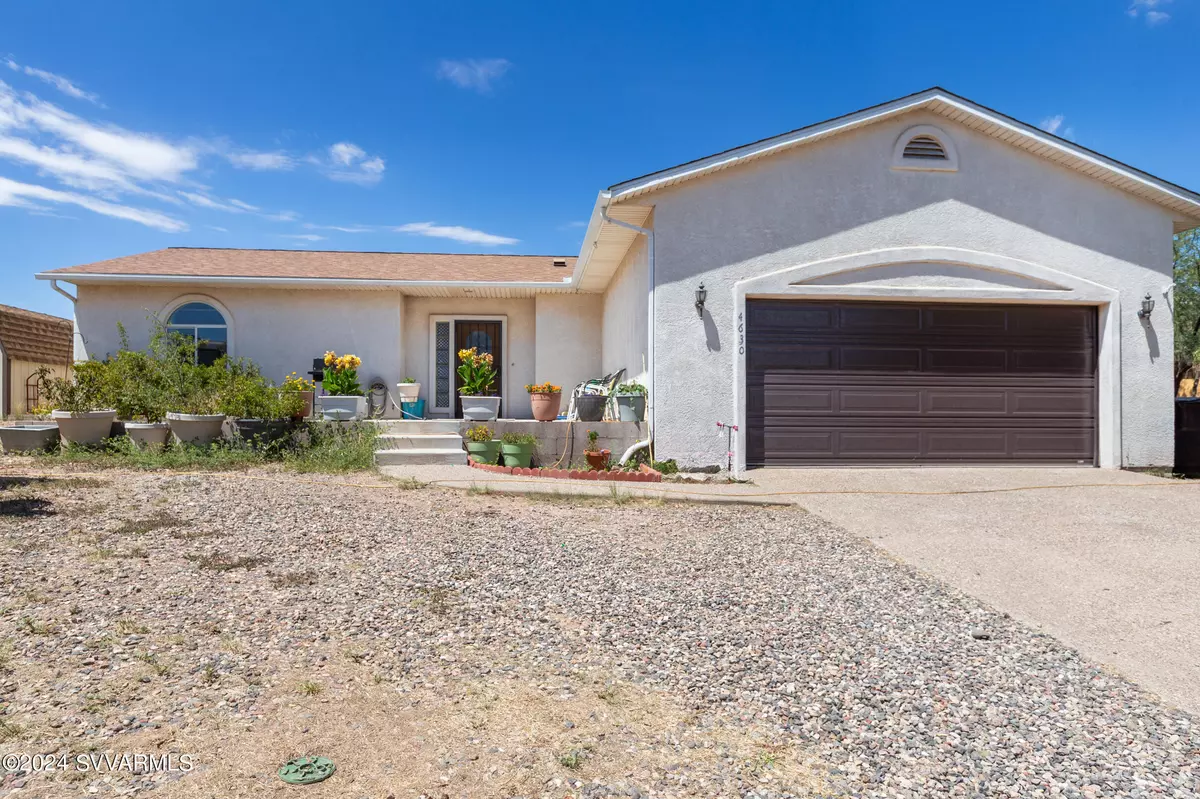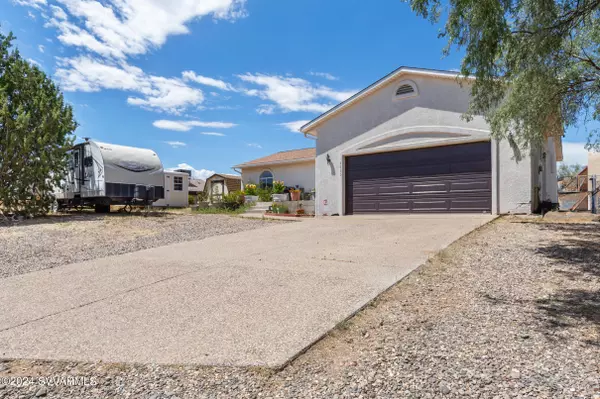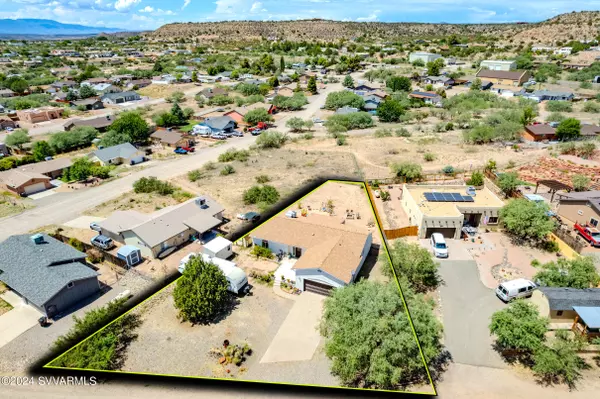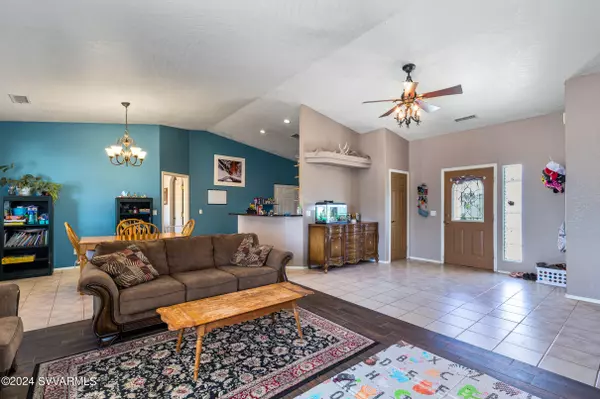$380,000
$397,000
4.3%For more information regarding the value of a property, please contact us for a free consultation.
3 Beds
2 Baths
1,494 SqFt
SOLD DATE : 10/29/2024
Key Details
Sold Price $380,000
Property Type Single Family Home
Sub Type Single Family Residence
Listing Status Sold
Purchase Type For Sale
Square Footage 1,494 sqft
Price per Sqft $254
Subdivision Under 5 Acres
MLS Listing ID 536808
Sold Date 10/29/24
Style Contemporary
Bedrooms 3
Full Baths 2
HOA Y/N None
Originating Board Sedona Verde Valley Association of REALTORS®
Year Built 2003
Annual Tax Amount $106
Lot Size 8,712 Sqft
Acres 0.2
Property Description
Welcome yourself home here! This split floor plan home offers 3 bedrooms and 2 full baths. The cathedral ceilings and openness of the living room and dining room combo makes for a great place for hosting those family gatherings and making memories. The large fenced backyard is a relaxing area for evening fires and sunset watching. There is plenty of storage space with the two sheds and the 12' ceilings in the garage. RV parking is also available in the front. This home has many newly recently installed items such as the roof, water softener, A/C unite, washer and dryer, and dishwasher.
The property is close to many local swimming holes, off roading and hiking trails. Schedule your tour today!
Location
State AZ
County Yavapai
Community Under 5 Acres
Direction North on I17 to exit 293, take right at the stop sign to enter into Lake Montezuma. stay left at the Y. Take right on Bentley and then a Right on Caren Way and the home is on the right.
Interior
Interior Features Garage Door Opener, Kitchen/Dining Combo, Living/Dining Combo, Cathedral Ceiling(s), Walk-In Closet(s), With Bath, Separate Tub/Shower, Open Floorplan, Main Living 1st Lvl, Breakfast Bar, Ceiling Fan(s)
Heating Electric
Cooling Central Air, Room Refrigeration, Ceiling Fan(s)
Fireplaces Type None
Window Features Double Glaze,Screens,Vertical Blinds
Exterior
Exterior Feature Open Deck, Rain Gutters, Open Patio, Fenced Backyard, Covered Patio(s)
Garage 3 or More, RV Access/Parking, Off Street
Garage Spaces 2.0
View Mountain(s), Desert, None
Accessibility None
Total Parking Spaces 2
Building
Lot Description Many Trees, Rural, Views
Story One
Foundation Slab
Architectural Style Contemporary
Level or Stories Single Level, Living 1st Lvl
Others
Pets Allowed Domestics, No
Tax ID 40525239
Security Features Smoke Detector
Acceptable Financing Cash to New Loan, Cash
Listing Terms Cash to New Loan, Cash
Read Less Info
Want to know what your home might be worth? Contact us for a FREE valuation!
Our team is ready to help you sell your home for the highest possible price ASAP
GET MORE INFORMATION

Broker Associate | License ID: BR533751000







