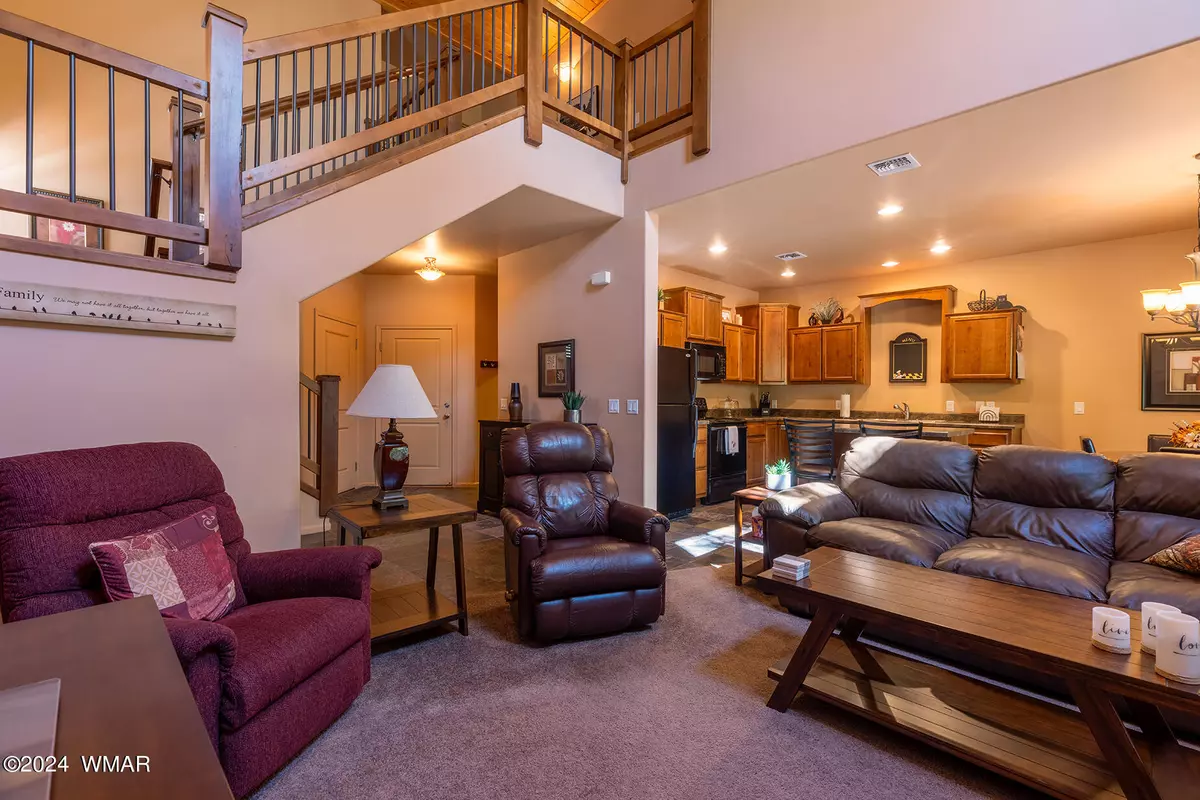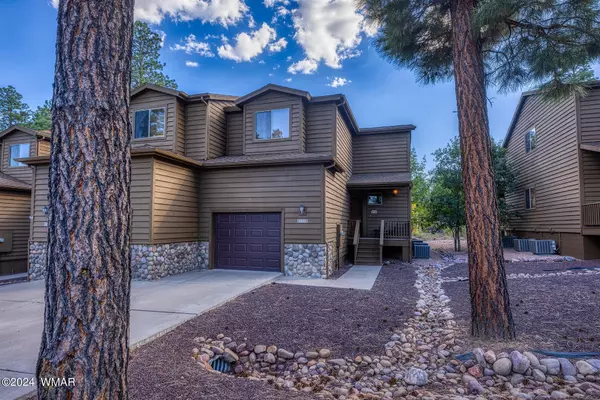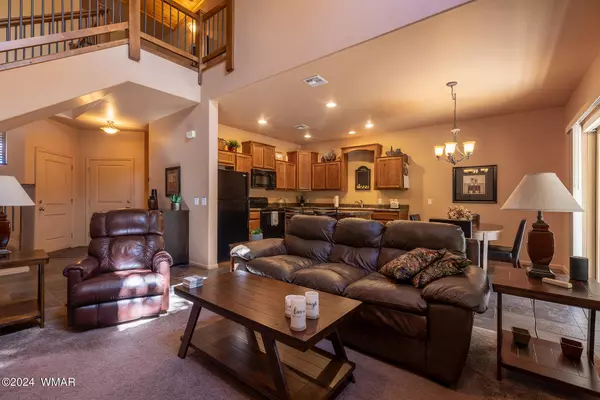$315,000
$315,000
For more information regarding the value of a property, please contact us for a free consultation.
2 Beds
2.5 Baths
1,352 SqFt
SOLD DATE : 10/25/2024
Key Details
Sold Price $315,000
Property Type Condo
Sub Type Condo/Townhome
Listing Status Sold
Purchase Type For Sale
Square Footage 1,352 sqft
Price per Sqft $232
Subdivision Starlight Ridge
MLS Listing ID 253306
Sold Date 10/25/24
Style Multi-Level
Bedrooms 2
HOA Fees $210/qua
HOA Y/N Yes
Originating Board White Mountain Association of REALTORS®
Year Built 2007
Annual Tax Amount $1,487
Lot Size 3,920 Sqft
Acres 0.09
Property Description
Gorgeous end unit Townhome in the desirable Starlight Ridge subdivision! This unit features beautiful slate flooring, maple cabinets, soaring tongue and groove ceiling and lovely stone electric fireplace. Both bedrooms have access to their own bathroom and there is a convenient powder room on the bottom level for guests. There is plenty of parking with a one car garage, parking space in front of the garage and public parking across the street. Did I mention that this home is well appointed and comes furnished? Don't miss out on this opportunity for a wonderfully maintained home or income producing investment. The HOA covers exterior maintenance, landscaping and road maintenance.
Location
State AZ
County Navajo
Community Starlight Ridge
Area Lakeside
Direction White Mountain Blvd to west on Wagon Wheel Lane, right on Starlight Rd, left on Mercury to sign and home on the left.
Rooms
Other Rooms Balcony Loft, Foyer Entry
Interior
Interior Features Shower, Tub/Shower, Double Vanity, Full Bath, Kitchen/Dining Room Combo, Breakfast Bar, Vaulted Ceiling(s), Furnished
Heating Electric, Forced Air
Cooling Central Air
Flooring Carpet, Tile
Fireplaces Type Living Room
Fireplace Yes
Window Features Double Pane Windows
Appliance Refrigerator, Microwave, Electric Range, Disposal, Built-In Dishwasher
Laundry Utility Room
Exterior
Exterior Feature ExteriorFeatures, Deck - Covered, Gutters Down Spouts, In The Trees, Landscaped, Street Paved, Tall Pines on Lot
Garage Parking Pad
Fence Private
Utilities Available Navopache, Sewer Available, Electricity Connected, Water Connected
Waterfront No
View Y/N No
Roof Type Shingle,Pitched
Porch Deck - Covered
Garage Yes
Building
Lot Description Wooded, Tall Pines On Lot, Landscaped
Foundation Stemwall
Architectural Style Multi-Level
Schools
High Schools Blue Ridge
School District Blue Ridge
Others
HOA Name Yes
Tax ID 212-75-101
Ownership No
Acceptable Financing Cash, Conventional, FHA, VA Loan
Listing Terms Cash, Conventional, FHA, VA Loan
Read Less Info
Want to know what your home might be worth? Contact us for a FREE valuation!

Our team is ready to help you sell your home for the highest possible price ASAP
GET MORE INFORMATION

Broker Associate | License ID: BR533751000







