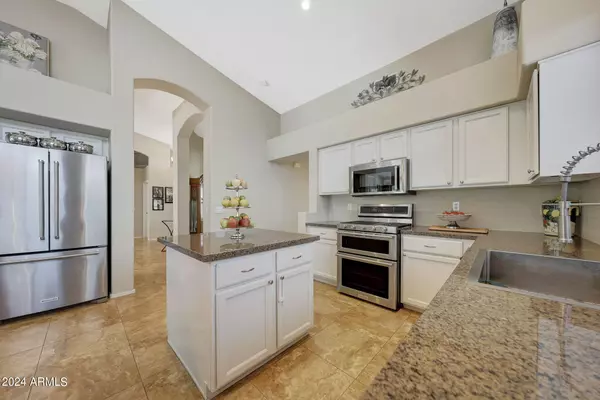$747,000
$747,000
For more information regarding the value of a property, please contact us for a free consultation.
3 Beds
2 Baths
2,152 SqFt
SOLD DATE : 09/30/2024
Key Details
Sold Price $747,000
Property Type Single Family Home
Sub Type Single Family - Detached
Listing Status Sold
Purchase Type For Sale
Square Footage 2,152 sqft
Price per Sqft $347
Subdivision Tatum Highlands
MLS Listing ID 6745551
Sold Date 09/30/24
Style Ranch
Bedrooms 3
HOA Fees $40/qua
HOA Y/N Yes
Originating Board Arizona Regional Multiple Listing Service (ARMLS)
Year Built 1997
Annual Tax Amount $2,118
Tax Year 2023
Lot Size 7,552 Sqft
Acres 0.17
Property Description
Nestled in the highly desirable Tatum Highlands community, this exceptional 3-bedroom, 2-bathroom home offers a perfect balance of comfort, functionality, and resort-style living. The split floor plan ensures privacy, with the primary suite set apart. This serene primary suite features a bay of windows overlooking the backyard, a spacious bathroom with dual vanities, a separate shower and tub, and an oversized walk-in closet. Two additional guest suites are tucked away down a private hallway, sharing a well-appointed hall bath.
The kitchen opens up to the family room, creating a seamless flow that is perfect for everyday living and entertaining. The kitchen has ample countertop and cabinet space with a center island and breakfast dining area. Adjacent to the main entry is a versatile den perfect for a home office or a flex space tailored to your needs. Located in the heart of the home, the formal living and dining areas are designed for elegance and comfort, highlighted by wall-to-wall sliding glass doors that flood the space with natural light and offer stunning views of the backyard pool.
Step outside to your very own desert oasis, where lush greenery surrounds a sparkling pool, creating a tranquil escape right in your backyard. The covered patio spans the length of the house, offering multiple lounge and dining areas for outdoor enjoyment, while an elevated barbecue and firepit add a perfect spot for outdoor cooking and entertaining. The property is situated on a private lot that backs to a natural area, providing added serenity and privacy. A two-car garage with direct entry into a well-equipped laundry room with ample cabinet storage space rounds out this wonderful home.
Step outside to your very own desert oasis, where lush greenery surrounds a sparkling pool, creating a tranquil escape right in your backyard. The covered patio spans the length of the house, offering multiple lounge and dining areas for outdoor enjoyment, while an elevated barbecue and firepit add a perfect spot for outdoor cooking and entertaining. The property is situated on a private lot that backs to a natural area, providing added serenity and privacy. A two-car garage with direct entry into a well-equipped laundry room with ample cabinet storage space rounds out this wonderful home.
Location
State AZ
County Maricopa
Community Tatum Highlands
Direction From Pinnacle Peak Road head north on Tatum Blvd. to Jomax. Turn left on Jomax & right on 42nd Way. Take the 1st right on to Spur Drive & the home is the 3rd home from the corner.
Rooms
Other Rooms Family Room
Master Bedroom Split
Den/Bedroom Plus 4
Ensuite Laundry WshrDry HookUp Only
Separate Den/Office Y
Interior
Interior Features Eat-in Kitchen, 9+ Flat Ceilings, Fire Sprinklers, Vaulted Ceiling(s), Kitchen Island, Pantry, Double Vanity, Full Bth Master Bdrm, Separate Shwr & Tub, Granite Counters
Laundry Location WshrDry HookUp Only
Heating Natural Gas
Cooling Refrigeration, Ceiling Fan(s)
Flooring Carpet, Tile
Fireplaces Number No Fireplace
Fireplaces Type None
Fireplace No
Window Features Dual Pane
SPA None
Laundry WshrDry HookUp Only
Exterior
Exterior Feature Covered Patio(s), Built-in Barbecue
Garage Dir Entry frm Garage, Electric Door Opener
Garage Spaces 2.0
Garage Description 2.0
Fence Block, Wrought Iron
Pool Private
Community Features Playground, Biking/Walking Path
Amenities Available Management
Waterfront No
Roof Type Tile
Parking Type Dir Entry frm Garage, Electric Door Opener
Private Pool Yes
Building
Lot Description Desert Back, Desert Front
Story 1
Builder Name US HOMES
Sewer Public Sewer
Water City Water
Architectural Style Ranch
Structure Type Covered Patio(s),Built-in Barbecue
Schools
Elementary Schools Horseshoe Trails Elementary School
Middle Schools Sonoran Trails Middle School
High Schools Cactus Shadows High School
School District Cave Creek Unified District
Others
HOA Name Tatum Highlands
HOA Fee Include Maintenance Grounds
Senior Community No
Tax ID 212-12-347
Ownership Fee Simple
Acceptable Financing Conventional, VA Loan
Horse Property N
Listing Terms Conventional, VA Loan
Financing Conventional
Read Less Info
Want to know what your home might be worth? Contact us for a FREE valuation!

Our team is ready to help you sell your home for the highest possible price ASAP

Copyright 2024 Arizona Regional Multiple Listing Service, Inc. All rights reserved.
Bought with Coldwell Banker Realty
GET MORE INFORMATION

Broker Associate | License ID: BR533751000







