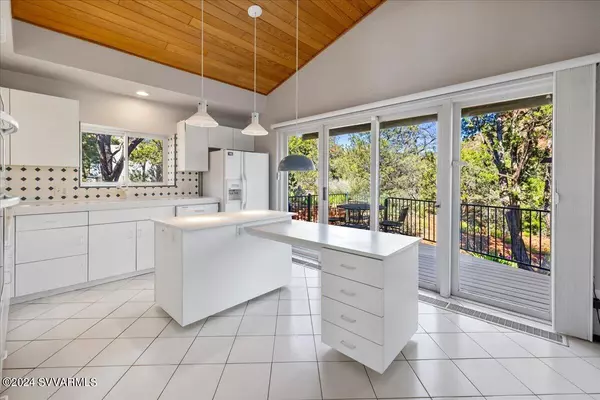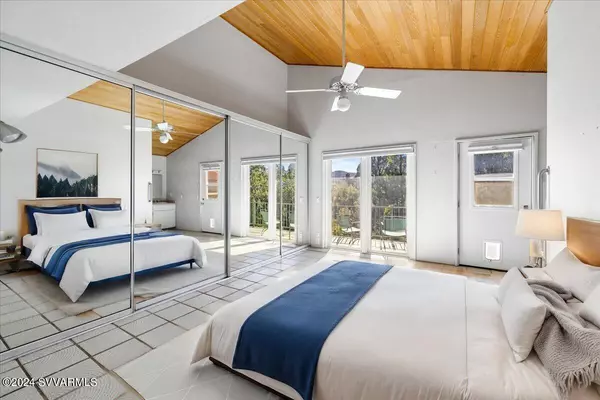$1,185,000
$1,185,000
For more information regarding the value of a property, please contact us for a free consultation.
2 Beds
3 Baths
2,233 SqFt
SOLD DATE : 09/27/2024
Key Details
Sold Price $1,185,000
Property Type Single Family Home
Sub Type Single Family Residence
Listing Status Sold
Purchase Type For Sale
Square Footage 2,233 sqft
Price per Sqft $530
Subdivision Red Rock Heights
MLS Listing ID 535943
Sold Date 09/27/24
Style Mid-Century Modern
Bedrooms 2
Full Baths 1
Three Quarter Bath 2
HOA Y/N None
Originating Board Sedona Verde Valley Association of REALTORS®
Year Built 1985
Annual Tax Amount $3,657
Lot Size 1.630 Acres
Acres 1.63
Property Description
In the heart of it all! Close to Tlaquepaque and all of Sedona's shops restaurants. Three lots conjoined into one making this a.1.60 acre parcel. Perched atop a hill the living room has views of Snoopy, Cathedral & Chapel Butte, panoramic! Living/dining area has natural stone fireplace, tongue & groove ceiling, built-in bookcase & a circle window that frames Snoopy rock perfectly! One primary suite upstairs and another primary suite downstairs for a perfect in-law space, privacy, or potential rental. No HOA. Downstairs primary suite, living area w/stone fireplace, office, AZ room and laundry room. There is an attached shop space downstairs. Home being sold AS IS, seller has not lived in the home. Ready for you to add your updates! Come get a high view in the heart of Sedona!
Location
State AZ
County Coconino
Community Red Rock Heights
Direction Highway 179 to Highland, Left at top of hill onto Forest View, next left onto Sedona View. To sign & home on the left.
Interior
Interior Features Garage Door Opener, Living/Dining Combo, Cathedral Ceiling(s), Ceiling Fan(s), Great Room, His and Hers Closets, With Bath, In-Law Floorplan, Split Bedroom, Main Living 1st Lvl, Kitchen Island, Study/Den/Library, Workshop
Heating Baseboard
Cooling Evaporative Cooling, Central Air, Ceiling Fan(s)
Fireplaces Type Wood Burning, See Remarks
Window Features Double Glaze,Screens,Blinds,Horizontal Blinds,Pleated Shades,Vertical Blinds
Exterior
Exterior Feature Open Deck, Covered Deck, Landscaping, Rain Gutters, Open Patio, Covered Patio(s)
Garage 2 Car, Off Street
Garage Spaces 2.0
View Mountain(s), Panoramic, None
Accessibility None
Total Parking Spaces 2
Building
Lot Description Cul-De-Sac, Red Rock, Views, Rock Outcropping
Story Two, Multi/Split
Foundation Stem Wall
Architectural Style Mid-Century Modern
Level or Stories Two, Multi-Level, Living 1st Lvl
Others
Pets Allowed Domestics, No
Tax ID 40142020e
Security Features Smoke Detector,Security
Acceptable Financing Cash to New Loan, Cash
Listing Terms Cash to New Loan, Cash
Read Less Info
Want to know what your home might be worth? Contact us for a FREE valuation!
Our team is ready to help you sell your home for the highest possible price ASAP
GET MORE INFORMATION

Broker Associate | License ID: BR533751000







