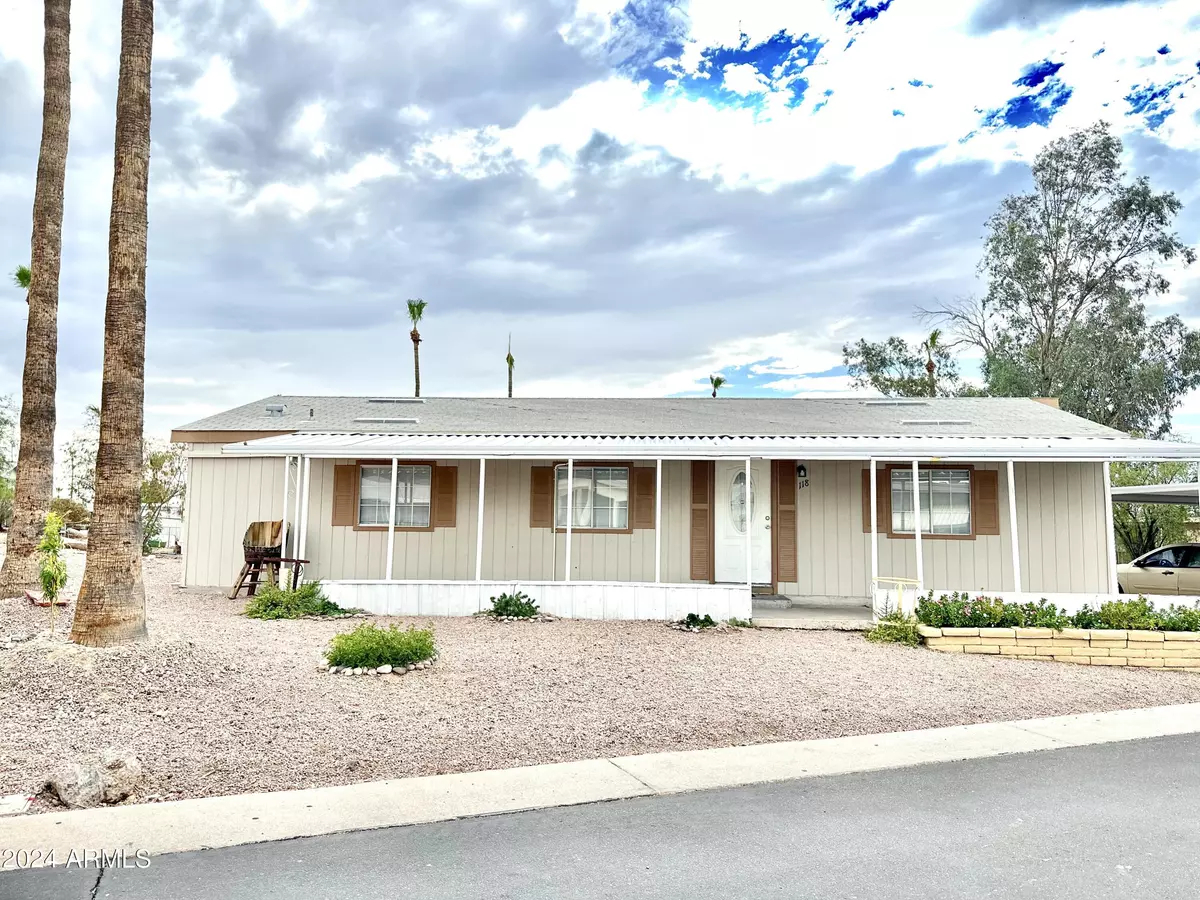$115,900
$115,900
For more information regarding the value of a property, please contact us for a free consultation.
3 Beds
2 Baths
1,152 SqFt
SOLD DATE : 09/23/2024
Key Details
Sold Price $115,900
Property Type Mobile Home
Sub Type Mfg/Mobile Housing
Listing Status Sold
Purchase Type For Sale
Square Footage 1,152 sqft
Price per Sqft $100
Subdivision Casa De Francisco
MLS Listing ID 6727417
Sold Date 09/23/24
Style Other (See Remarks)
Bedrooms 3
HOA Y/N No
Originating Board Arizona Regional Multiple Listing Service (ARMLS)
Land Lease Amount 850.0
Year Built 1997
Annual Tax Amount $49,135
Tax Year 2023
Lot Size 1,152 Sqft
Acres 0.03
Property Description
Look no more! Welcome to this beautiful well cared for home near the Sonoran South mountains of Phoenix. Home has a spacious open floor plan between kitchen, dining and living room, creating a perfect area for entertaining. Kitchen with plenty of cabinet, space and stainless steel appliances. Space allows a mobile kitchen island if desired. Large living room with vaulted ceilings, lots of windows throughout the home, allowing for much natural, lighting and views. 3 bedrooms and 2 baths with beautiful gray laminate flooring! Keep cool from this summer heat with the newly purchased Lennox mini split system for heating and cooling throughout the home. Nice size laundry, room with washer and dryer included. Home conveniently, located near shopping centers and dining spots. Motivated seller!
Location
State AZ
County Maricopa
Community Casa De Francisco
Direction Exit 7th street off the 17 freeway and head South. Right on E South Mountain Ave.Left into Casa de San Francisco. Left on E Caldwell. Right on 5th St, 118 on Right hand of the street
Rooms
Den/Bedroom Plus 3
Separate Den/Office N
Interior
Interior Features Eat-in Kitchen, Vaulted Ceiling(s), Full Bth Master Bdrm, Laminate Counters
Heating Mini Split
Cooling Mini Split
Flooring Laminate, Wood
Fireplaces Number No Fireplace
Fireplaces Type None
Fireplace No
SPA None
Exterior
Exterior Feature Covered Patio(s), Storage
Carport Spaces 2
Fence None
Pool None
Community Features Community Pool
Amenities Available Other
Waterfront No
Roof Type Composition
Private Pool No
Building
Lot Description Gravel/Stone Front
Story 1
Builder Name Spring Hill
Sewer Public Sewer
Water City Water
Architectural Style Other (See Remarks)
Structure Type Covered Patio(s),Storage
New Construction Yes
Schools
Elementary Schools Maxine O Bush Elementary School
Middle Schools John F Kennedy School
High Schools South Mountain High School
School District Phoenix Union High School District
Others
HOA Fee Include No Fees
Senior Community No
Tax ID 300-45-128-A
Ownership Leasehold
Acceptable Financing Conventional
Horse Property N
Listing Terms Conventional
Financing Conventional
Read Less Info
Want to know what your home might be worth? Contact us for a FREE valuation!

Our team is ready to help you sell your home for the highest possible price ASAP

Copyright 2024 Arizona Regional Multiple Listing Service, Inc. All rights reserved.
Bought with A.Z. & Associates
GET MORE INFORMATION

Broker Associate | License ID: BR533751000







