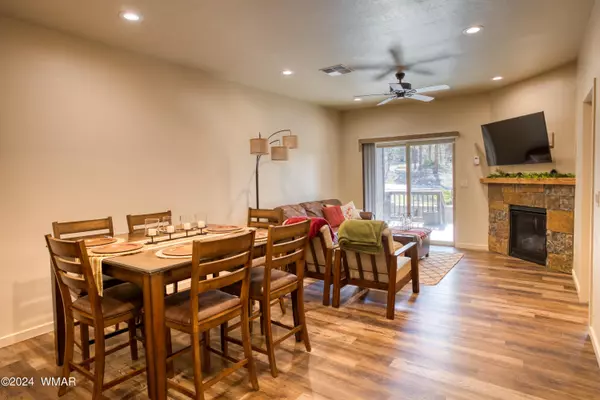$340,000
$341,790
0.5%For more information regarding the value of a property, please contact us for a free consultation.
2 Beds
2 Baths
1,173 SqFt
SOLD DATE : 09/18/2024
Key Details
Sold Price $340,000
Property Type Condo
Sub Type Condo/Townhome
Listing Status Sold
Purchase Type For Sale
Square Footage 1,173 sqft
Price per Sqft $289
Subdivision Starlight Ridge
MLS Listing ID 250778
Sold Date 09/18/24
Style Single Level
Bedrooms 2
HOA Fees $210/qua
HOA Y/N Yes
Year Built 2021
Annual Tax Amount $1,249
Tax Year 2023
Lot Size 3,049 Sqft
Acres 0.07
Lot Dimensions 26'x118'x26'x116'
Property Description
Own a piece of Arizona's best kept Summer secret - the White Mountains! Newer (2020) meticulously-maintained 2BR, 2BA in an enclave surrounded by estate-style homes; Upgraded everything - granite countertops, stainless steel appliances, custom window coverings! The only unit in the entire development with both an elevated and covered rear deck with steps leading to the rear yard - perfect for furry family members!!! And for their humans, hospital/medical facilities, shopping, dining and entertainment venues are a short drive away. Recreational opportunitiesabound - hiking trails, golf courses, lakes for fishing and/orkayaking - are all close by, and for the skiers, Sunrise is about a half-hour away! Don't wait tobegin to enjoy the magic of the mountains!!! Some furnishings MAY convey.
Location
State AZ
County Navajo
Area Lakeside
Zoning SD
Direction From Show Low, Highway 260 to Webb Drive (just beyond the light at Scott Ranch Road); right to end; left on Starlight Ridge Road to Mercury Drive; right to Apollo Way; right to sign and home on left.
Rooms
Ensuite Laundry Dryer, Utility Room, Washer
Interior
Interior Features Dual Pane Windows, Master Bedroom Down, Smoke Detector, Split Bedroom
Laundry Location Dryer,Utility Room,Washer
Hot Water Electric, Over 30 Gallons
Heating Bottled Gas, Forced Air
Cooling Central A/C
Flooring Plank, Vinyl
Fireplaces Type Fireplace, Gas Fireplace, In Living Room
Heat Source Bottled Gas, Forced Air
Laundry Dryer, Utility Room, Washer
Exterior
Exterior Feature Deck - Covered, Landscaped, Patio - Covered, Street Paved
Garage Yes
Garage Spaces 1.0
Utilities Available Bottled Gas, Cable TV, Electric - Individual Metered, Metered Water, Navopache, Propane Tank Owned, Sewer
Roof Type Pitched,Shingle
Building
Foundation Stemwall
Schools
School District Blue Ridge
Others
Tax ID 212-75-081
SqFt Source Assessor
Read Less Info
Want to know what your home might be worth? Contact us for a FREE valuation!

Our team is ready to help you sell your home for the highest possible price ASAP
Bought with eXp Realty
GET MORE INFORMATION

Broker Associate | License ID: BR533751000







