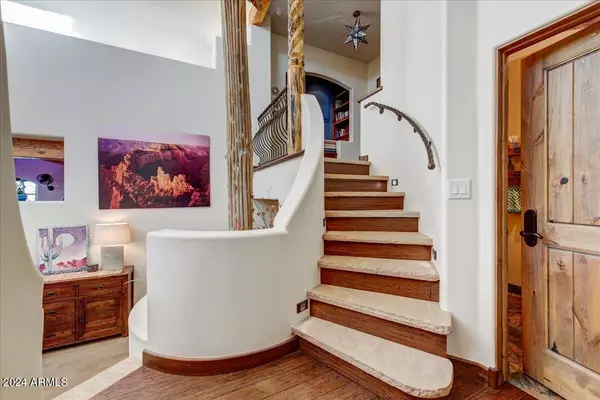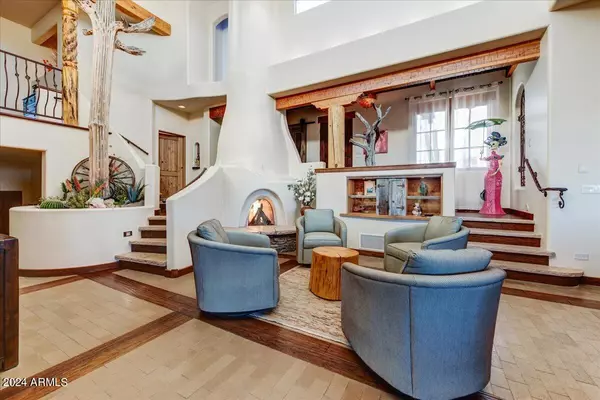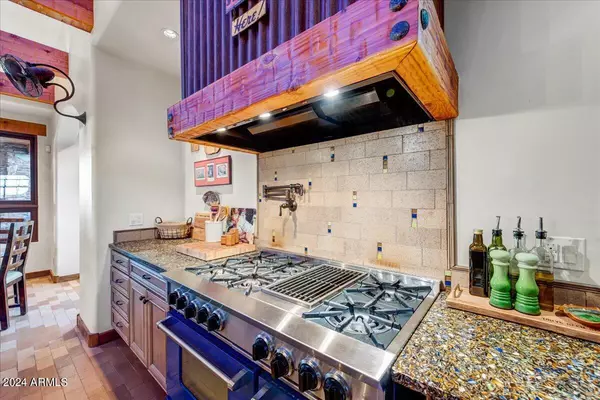$1,369,000
$1,399,000
2.1%For more information regarding the value of a property, please contact us for a free consultation.
6 Beds
3.75 Baths
3,922 SqFt
SOLD DATE : 09/09/2024
Key Details
Sold Price $1,369,000
Property Type Single Family Home
Sub Type Single Family - Detached
Listing Status Sold
Purchase Type For Sale
Square Footage 3,922 sqft
Price per Sqft $349
Subdivision Latitude: 33.8089579112125 Longitude: -111.780764318343
MLS Listing ID 6693257
Sold Date 09/09/24
Style Territorial/Santa Fe
Bedrooms 6
HOA Y/N No
Originating Board Arizona Regional Multiple Listing Service (ARMLS)
Year Built 2012
Annual Tax Amount $2,087
Tax Year 2023
Lot Size 1.239 Acres
Acres 1.24
Property Description
Explore this exquisite 4B, 2.5B home spanning 4,000 SQFT, meticulously crafted by its original owner on a 1.25-acre lot w/ breathtaking 360-degree views. Unparalleled attention to detail and bespoke craftsmanship. Step into the expansive family room, complete w/ a charming beehive fireplace & convenient wet bar, perfect for hosting gatherings. Unwind in the secluded guest wing, providing privacy & comfort for visitors. Retreat to the owner's suite, featuring a spacious walk-in closet, a mini-fridge, & a luxurious spa-like bathroom. The chef-inspired kitchen boasts top-of-the-line appliances, complemented by a butler's pantry. Entertain al fresco on the covered patio with wet bar, grill, and firepit. Property also has 2B/1B casita, 1,000SQFT workshop w/ AC, & new well water decree.
Location
State AZ
County Maricopa
Community Latitude: 33.8089579112125 Longitude: -111.780764318343
Direction Take Dynamite Road East to 136th St. North on 136th 5 miles (3 miles of paved roads, and 2 miles of dirt roads). Turn East on Leisure Lane 1/2 mile and home is on north side of the street.
Rooms
Other Rooms Library-Blt-in Bkcse, Guest Qtrs-Sep Entrn, ExerciseSauna Room, Separate Workshop, Loft, Great Room, Media Room, Family Room, BonusGame Room
Guest Accommodations 1050.0
Master Bedroom Split
Den/Bedroom Plus 10
Separate Den/Office Y
Interior
Interior Features Eat-in Kitchen, Breakfast Bar, 9+ Flat Ceilings, Central Vacuum, Drink Wtr Filter Sys, Wet Bar, Kitchen Island, Pantry, Double Vanity, Full Bth Master Bdrm, Tub with Jets, High Speed Internet
Heating See Remarks, Electric
Cooling Refrigeration, Programmable Thmstat, Ceiling Fan(s)
Flooring Other, Wood
Fireplaces Type Exterior Fireplace, Fire Pit, Living Room
Fireplace Yes
Window Features Dual Pane,Low-E,Wood Frames
SPA None
Exterior
Exterior Feature Other, Balcony, Circular Drive, Covered Patio(s), Playground, Patio, Private Street(s), Private Yard, Storage, Built-in Barbecue, Separate Guest House
Garage Attch'd Gar Cabinets, Dir Entry frm Garage, Electric Door Opener, Extnded Lngth Garage
Garage Spaces 4.0
Garage Description 4.0
Fence See Remarks, Partial, Wrought Iron
Pool None
Landscape Description Irrigation Back
Community Features Biking/Walking Path
Utilities Available Propane
Amenities Available Not Managed, Rental OK (See Rmks), RV Parking, Self Managed
Waterfront No
View Mountain(s)
Roof Type See Remarks,Tile,Foam
Parking Type Attch'd Gar Cabinets, Dir Entry frm Garage, Electric Door Opener, Extnded Lngth Garage
Private Pool No
Building
Lot Description Desert Back, Desert Front, Synthetic Grass Back, Irrigation Back
Story 2
Builder Name Owner Build
Sewer Septic Tank
Water Shared Well
Architectural Style Territorial/Santa Fe
Structure Type Other,Balcony,Circular Drive,Covered Patio(s),Playground,Patio,Private Street(s),Private Yard,Storage,Built-in Barbecue, Separate Guest House
Schools
Elementary Schools Lone Mountain Elementary School
Middle Schools Sonoran Trails Middle School
High Schools Cactus Shadows High School
School District Cave Creek Unified District
Others
HOA Fee Include No Fees
Senior Community No
Tax ID 219-36-072-K
Ownership Fee Simple
Acceptable Financing Conventional, FHA, VA Loan
Horse Property Y
Horse Feature See Remarks
Listing Terms Conventional, FHA, VA Loan
Financing Conventional
Read Less Info
Want to know what your home might be worth? Contact us for a FREE valuation!

Our team is ready to help you sell your home for the highest possible price ASAP

Copyright 2024 Arizona Regional Multiple Listing Service, Inc. All rights reserved.
Bought with eXp Realty
GET MORE INFORMATION

Broker Associate | License ID: BR533751000







