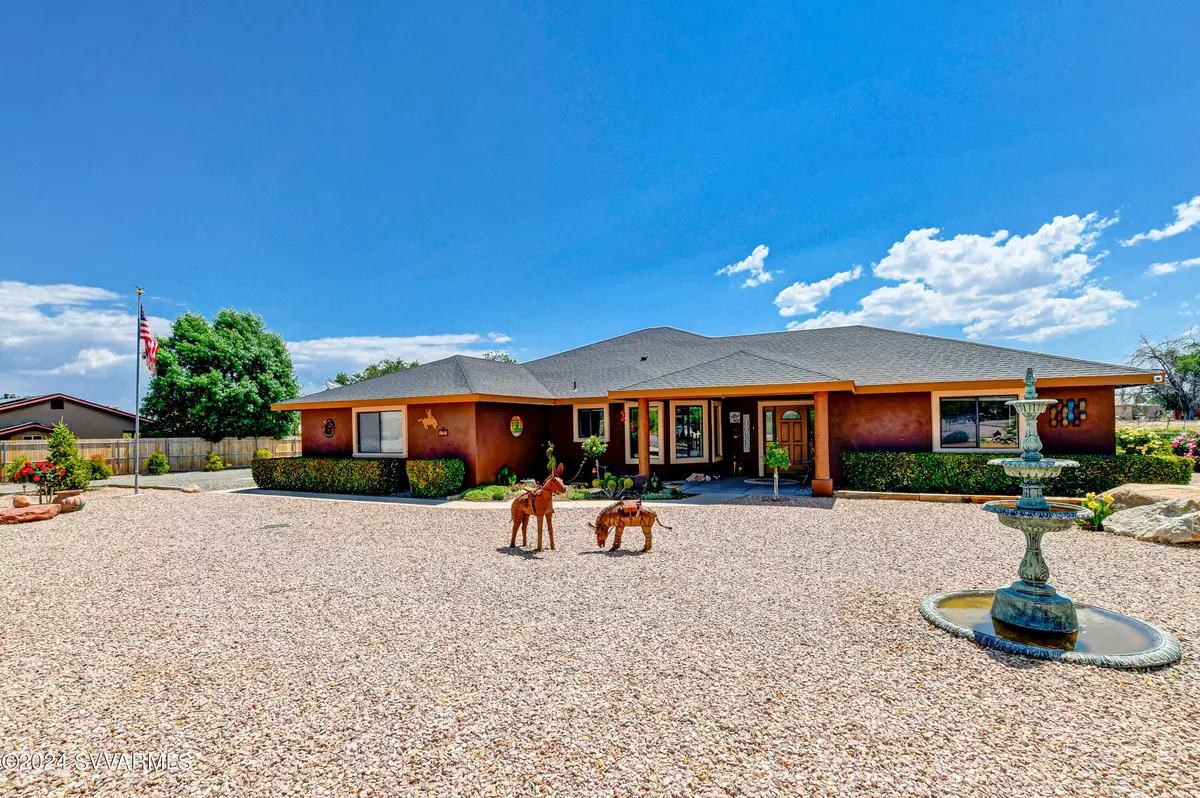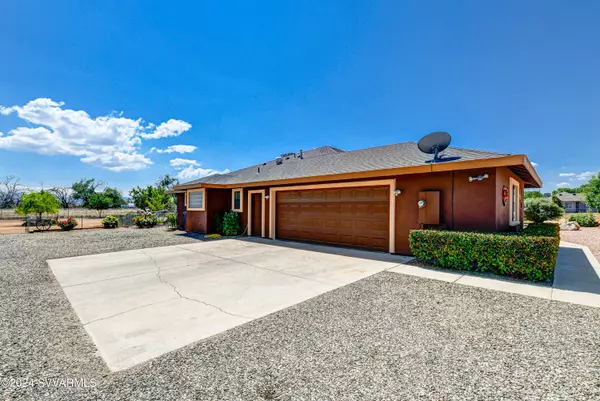$550,000
$585,000
6.0%For more information regarding the value of a property, please contact us for a free consultation.
3 Beds
2 Baths
2,026 SqFt
SOLD DATE : 09/09/2024
Key Details
Sold Price $550,000
Property Type Single Family Home
Sub Type Single Family Residence
Listing Status Sold
Purchase Type For Sale
Square Footage 2,026 sqft
Price per Sqft $271
Subdivision Home Lots & Homes
MLS Listing ID 536448
Sold Date 09/09/24
Style Ranch
Bedrooms 3
Full Baths 2
HOA Y/N None
Originating Board Sedona Verde Valley Association of REALTORS®
Year Built 2002
Annual Tax Amount $1,946
Lot Size 1.010 Acres
Acres 1.01
Property Description
This charming single-family home offers 2,026 square feet of living space on a generous 1.01 acre lot making it perfect for anyone looking for extra space. This well-maintained 3 bedroom, 2 bath home features a formal dining room, eat in kitchen with pantry, a kitchen island you will love with a gas cooktop and built-in electric range including an overhead hood. A 2.5 car attached garage includes a workshop/tool area and ample space for parking and storage with a bonus pantry! Fully landscaped on a new drip system, this property boasts of garden beds, fruit trees and the back porch is the perfect spot to enjoy the beautiful Arizona weather. Located near central Chino Valley for shopping, schools and dining. This property offers an excellent opportunity to own a piece of Chino Valley
Location
State AZ
County Yavapai
Community Home Lots & Homes
Direction From Highway 89 in Chino Valley, turn west on Road 1 North. Turn right on Grove Lane. House is on the right.
Interior
Interior Features Garage Door Opener, Other, Breakfast Nook, Kitchen/Dining Combo, Living/Dining Combo, Cathedral Ceiling(s), Ceiling Fan(s), Walk-In Closet(s), With Bath, Separate Tub/Shower, Split Bedroom, Level Entry, Main Living 1st Lvl, Breakfast Bar, Kitchen Island, Workshop, Walk-in Pantry
Heating Forced Gas
Cooling Central Air, Ceiling Fan(s)
Fireplaces Type Pellet Stove
Window Features Double Glaze,Screens,Blinds,Horizontal Blinds,Vertical Blinds
Exterior
Exterior Feature Landscaping, Sprinkler/Drip, Fenced Backyard, Covered Patio(s), Other
Garage 3 or More, RV Access/Parking, Other
Garage Spaces 25.0
View Other, None
Accessibility None
Total Parking Spaces 25
Building
Lot Description Sprinkler, Cul-De-Sac, Rural, Other
Story One
Foundation Slab
Builder Name John Turner Enterprises
Architectural Style Ranch
Level or Stories Level Entry, Single Level, Living 1st Lvl
Others
Pets Allowed Domestics, No
Tax ID 30623109
Security Features Smoke Detector
Acceptable Financing Other - See Remarks, Cash
Listing Terms Other - See Remarks, Cash
Read Less Info
Want to know what your home might be worth? Contact us for a FREE valuation!
Our team is ready to help you sell your home for the highest possible price ASAP
GET MORE INFORMATION

Broker Associate | License ID: BR533751000







