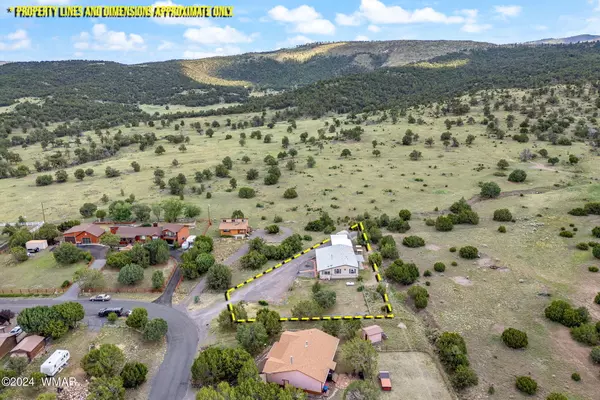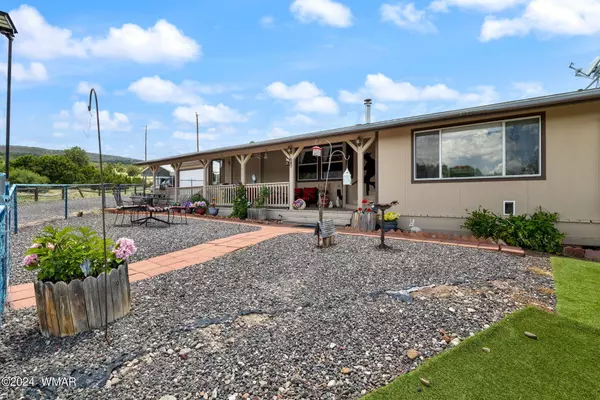$325,000
$325,000
For more information regarding the value of a property, please contact us for a free consultation.
3 Beds
2 Baths
1,800 SqFt
SOLD DATE : 09/03/2024
Key Details
Sold Price $325,000
Property Type Manufactured Home
Sub Type Manufactured/Mobile
Listing Status Sold
Purchase Type For Sale
Square Footage 1,800 sqft
Price per Sqft $180
Subdivision Grand View Estates
MLS Listing ID 252114
Sold Date 09/03/24
Bedrooms 3
Originating Board White Mountain Association of REALTORS®
Year Built 2001
Annual Tax Amount $171
Lot Size 0.690 Acres
Acres 0.69
Property Description
Welcome to this charming manufactured home situated on a spacious 0.69-acre lot, offering a blend of comfort and functionality. This property boasts an attached two-car garage and a detached carport, ensuring ample parking and storage. The included storage shed provides additional space for all your needs.
Step into a beautifully landscaped yard featuring raised flower beds, perfect for gardening enthusiasts. Enjoy the outdoors from the covered front porch or the covered back patio, ideal for relaxation and entertaining. The home has been meticulously maintained and features new laminate plank flooring throughout, adding a fresh and modern touch.
The excellent floor plan includes a versatile bonus room off the front porch, which can serve as an office or an additional bedroom, complete with a mini-split unit for year-round comfort. Located in a prime area, the southwest corner of the property borders state land, offering extra privacy and scenic views.
Nature lovers will appreciate the abundant wildlife sightings and the proximity to hunting, fishing, and hiking opportunities. With the mountains just footsteps away, this location is perfect for outdoor enthusiasts.
Don't miss the opportunity to make this well-maintained home in a great location yours!
Location
State AZ
County Apache
Community Grand View Estates
Area Eagar
Direction South on Safari Dr to 12th St West on 12th St to Pine St. South on Pine home at the end on Pine at sign
Rooms
Other Rooms Potential Bedroom
Interior
Interior Features Shower, Tub/Shower, Dressing Area, Full Bath, Kitchen/Dining Room Combo, Living/Dining Room Combo, Eat-in Kitchen, Sky Lights, Split Bedroom
Heating Bottled Gas, Forced Air
Cooling Portable Cooler
Flooring Plank, Carpet, Laminate
Window Features Double Pane Windows
Appliance Washer, Dryer
Laundry Utility Room
Exterior
Exterior Feature ExteriorFeatures, Deck - Covered, Gutters Down Spouts, Landscaped, Other Building, Panoramic View, Street Paved, Utility Building
Garage Garage Door Opener
Fence Private, State Land
Utilities Available Navopache, Propane Tank Leased, Metered Water Provider, Septic, Electricity Connected, Water Connected
Waterfront No
View Y/N Yes
View Panoramic
Roof Type Shingle,Pitched
Porch Deck - Covered
Garage Yes
Building
Lot Description Chain Link Fence, Wire Fence, Landscaped
Foundation Stemwall
Schools
High Schools Round Valley
School District Round Valley
Others
HOA Name No
Tax ID 104-62-048
Ownership No
Acceptable Financing Cash, Conventional, FHA, VA Loan
Listing Terms Cash, Conventional, FHA, VA Loan
Read Less Info
Want to know what your home might be worth? Contact us for a FREE valuation!

Our team is ready to help you sell your home for the highest possible price ASAP
GET MORE INFORMATION

Broker Associate | License ID: BR533751000







