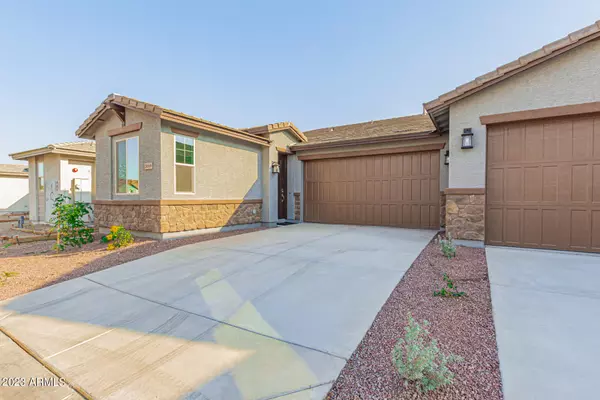$369,900
$369,900
For more information regarding the value of a property, please contact us for a free consultation.
2 Beds
2 Baths
1,236 SqFt
SOLD DATE : 08/30/2024
Key Details
Sold Price $369,900
Property Type Townhouse
Sub Type Townhouse
Listing Status Sold
Purchase Type For Sale
Square Footage 1,236 sqft
Price per Sqft $299
Subdivision Verrado Victory District Phase 6
MLS Listing ID 6682466
Sold Date 08/30/24
Style Ranch
Bedrooms 2
HOA Fees $297/mo
HOA Y/N Yes
Originating Board Arizona Regional Multiple Listing Service (ARMLS)
Year Built 2023
Annual Tax Amount $644
Tax Year 2023
Lot Size 3,113 Sqft
Acres 0.07
Property Description
ARE YOU READY to move into this 55+ community of Skye Ridge in Victory at Verrado? This home is ready for you, and your HOA fees cover your front yard water & maintenance. A spacious open concept floor plan, with white shaker cabinets, quartz counters and a walk-in shower and double sinks at primary bath, all beautifully customized at the design center! 26 miles of walk & biking trails and additional amenities including the Vic Club which includes 4 swimming pools, tennis & pickleball courts, bocce, billiards, workout room, yoga studio, art studio, restaurant, spa, golf course, and over 50 clubs and activities to choose from can all be yours for the using because THE PRICE IS RIGHT. Home is set up on U-tour, allowing you to self-tour the home.
Location
State AZ
County Maricopa
Community Verrado Victory District Phase 6
Direction W I-10, North on Verrado Way, Right on Victory Blvd., Right on Tiger Mountain Dr, Right on N. 206th Ave, Left onto Vermont Ave, Home is on the right.
Rooms
Other Rooms Great Room
Master Bedroom Split
Den/Bedroom Plus 2
Separate Den/Office N
Interior
Interior Features Other, 9+ Flat Ceilings, Fire Sprinklers, Soft Water Loop, Kitchen Island, Pantry, 3/4 Bath Master Bdrm, Double Vanity, High Speed Internet, Smart Home, Granite Counters
Heating Natural Gas
Cooling Refrigeration, Programmable Thmstat
Flooring Carpet, Tile
Fireplaces Number No Fireplace
Fireplaces Type None
Fireplace No
Window Features Dual Pane,Low-E,Vinyl Frame
SPA None
Laundry WshrDry HookUp Only
Exterior
Exterior Feature Covered Patio(s), Private Yard
Garage Dir Entry frm Garage, Electric Door Opener
Garage Spaces 2.0
Garage Description 2.0
Fence Block
Pool None
Community Features Community Spa Htd, Community Spa, Community Pool Htd, Community Pool, Community Media Room, Golf, Tennis Court(s), Biking/Walking Path, Clubhouse
Utilities Available APS, SW Gas
Amenities Available FHA Approved Prjct, Management, VA Approved Prjct
Waterfront No
Roof Type Tile
Private Pool No
Building
Lot Description Dirt Back, Gravel/Stone Front, Auto Timer H2O Front
Story 1
Builder Name Landsea Homes
Sewer Public Sewer
Water Pvt Water Company
Architectural Style Ranch
Structure Type Covered Patio(s),Private Yard
New Construction No
Schools
Elementary Schools Verrado Elementary School
Middle Schools Verrado Middle School
High Schools Verrado High School
School District Agua Fria Union High School District
Others
HOA Name Verrado Community As
HOA Fee Include Maintenance Grounds,Other (See Remarks),Front Yard Maint
Senior Community Yes
Tax ID 502-93-272
Ownership Fee Simple
Acceptable Financing Conventional, 1031 Exchange, FHA, VA Loan
Horse Property N
Listing Terms Conventional, 1031 Exchange, FHA, VA Loan
Financing Conventional
Special Listing Condition Age Restricted (See Remarks)
Read Less Info
Want to know what your home might be worth? Contact us for a FREE valuation!

Our team is ready to help you sell your home for the highest possible price ASAP

Copyright 2024 Arizona Regional Multiple Listing Service, Inc. All rights reserved.
Bought with Non-MLS Office
GET MORE INFORMATION

Broker Associate | License ID: BR533751000







