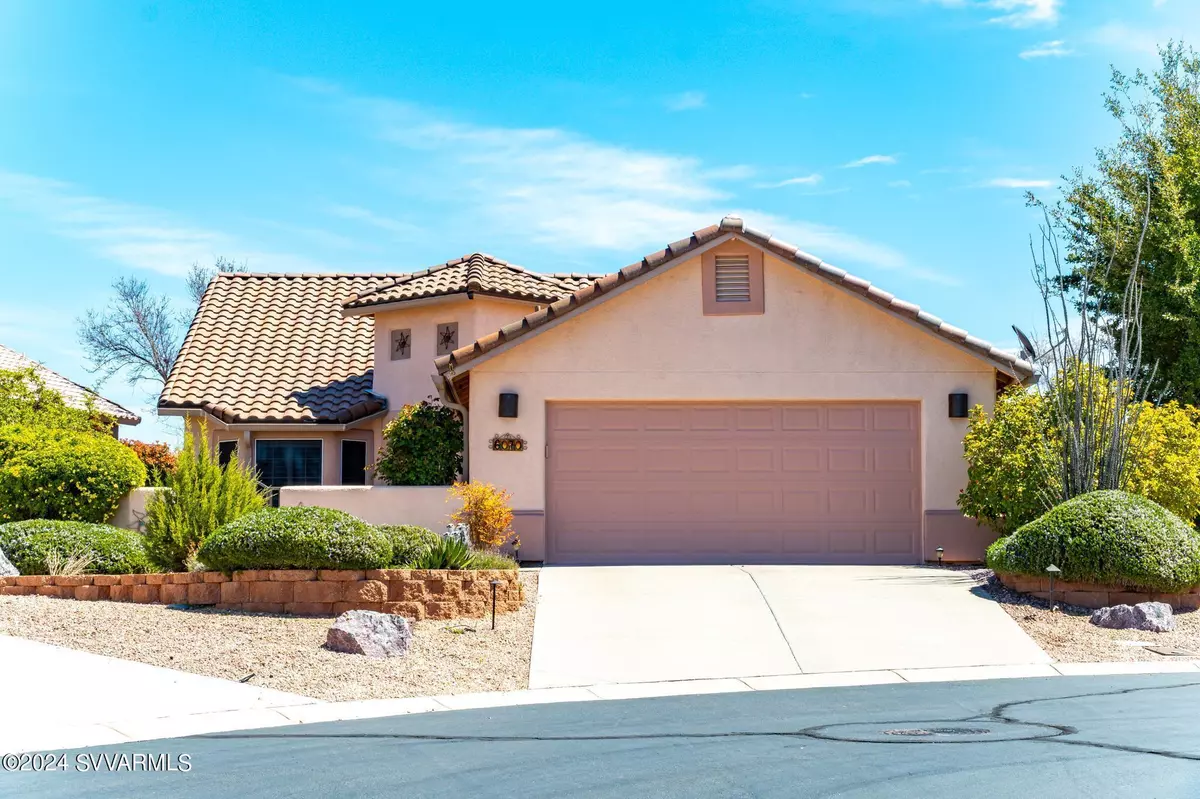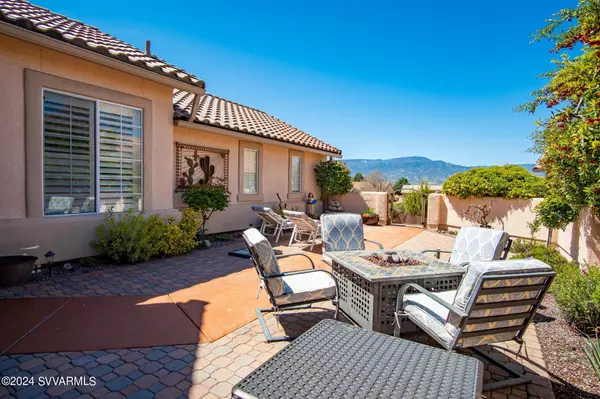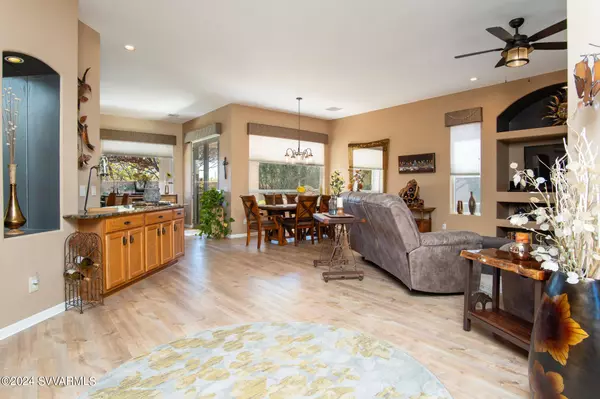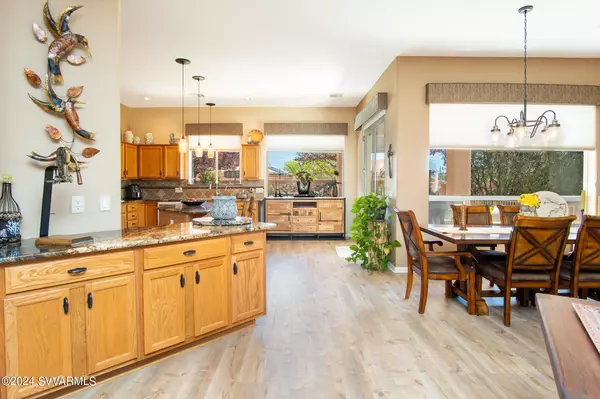$495,000
$522,800
5.3%For more information regarding the value of a property, please contact us for a free consultation.
2 Beds
2 Baths
1,759 SqFt
SOLD DATE : 08/23/2024
Key Details
Sold Price $495,000
Property Type Single Family Home
Sub Type Single Family Residence
Listing Status Sold
Purchase Type For Sale
Square Footage 1,759 sqft
Price per Sqft $281
Subdivision Vsf - Dorado
MLS Listing ID 536393
Sold Date 08/23/24
Style Contemporary
Bedrooms 2
Full Baths 2
HOA Fees $121/qua
HOA Y/N true
Originating Board Sedona Verde Valley Association of REALTORS®
Year Built 2005
Annual Tax Amount $2,667
Lot Size 8,712 Sqft
Acres 0.2
Property Description
VSF Dorado, 55 plus, gated community on large cul-de-sac lot. 2 beds plus office could be used as 3rd bedroom. Many recent upgrades. Granite counters in kitchen.New GE Cafe series fridge and dishwasher, custom designed closet in main bedroom. 2019 New flooring throughout. 2023 new 40 yr tile roof, 2020 furnace ,2020 water heater. 2020 Remodeled baths, both main & guest bath. Great low maintenance irrigated yard, fenced. Backyard water feature., new pet friendly turf. Open floorplan, custom shutters & window coverings throughout. Courtyard views of Jerome & Mingus Mountains. Garage has new custom cabinets. New patio doors. Enjoy the beautiful clubhouse, pool & all the social activities at VSF. Open to buyer credit at close for buy down rate or closing costs. Owner is listing agent
Location
State AZ
County Yavapai
Community Vsf - Dorado
Direction Cornville Rd to Tissaw Rd, right into Dorado gated community right again after gate and right on Pine Crest Ct.
Interior
Interior Features Garage Door Opener, Living/Dining Combo, Cathedral Ceiling(s), Ceiling Fan(s), Great Room, Walk-In Closet(s), Separate Tub/Shower, Open Floorplan, Split Bedroom, Level Entry, Breakfast Bar, Kitchen Island, Pantry, Family Room, Potential Bedroom, Study/Den/Library
Heating Forced Air, Electric, Forced Gas
Cooling Central Air, Gas Pack, Ceiling Fan(s)
Fireplaces Type None
Window Features Double Glaze,Screens,Shutters
Exterior
Exterior Feature Open Deck, Covered Deck, Landscaping, Sprinkler/Drip, Water Features, Rain Gutters, Open Patio, Fenced Backyard, Grass, Covered Patio(s)
Parking Features 2 Car
Garage Spaces 2.0
Amenities Available Pool, Clubhouse
View Other, Mountain(s), None
Accessibility Other - See Remarks
Total Parking Spaces 2
Building
Lot Description Sprinkler, Views, Other
Story One
Foundation Slab
Architectural Style Contemporary
Level or Stories Level Entry, Single Level
Others
Pets Allowed Domestics
Tax ID 40737445
Security Features Smoke Detector
Acceptable Financing Cash to New Loan, Submit, Cash
Listing Terms Cash to New Loan, Submit, Cash
Special Listing Condition Age Restricted
Read Less Info
Want to know what your home might be worth? Contact us for a FREE valuation!
Our team is ready to help you sell your home for the highest possible price ASAP
GET MORE INFORMATION

Broker Associate | License ID: BR533751000







