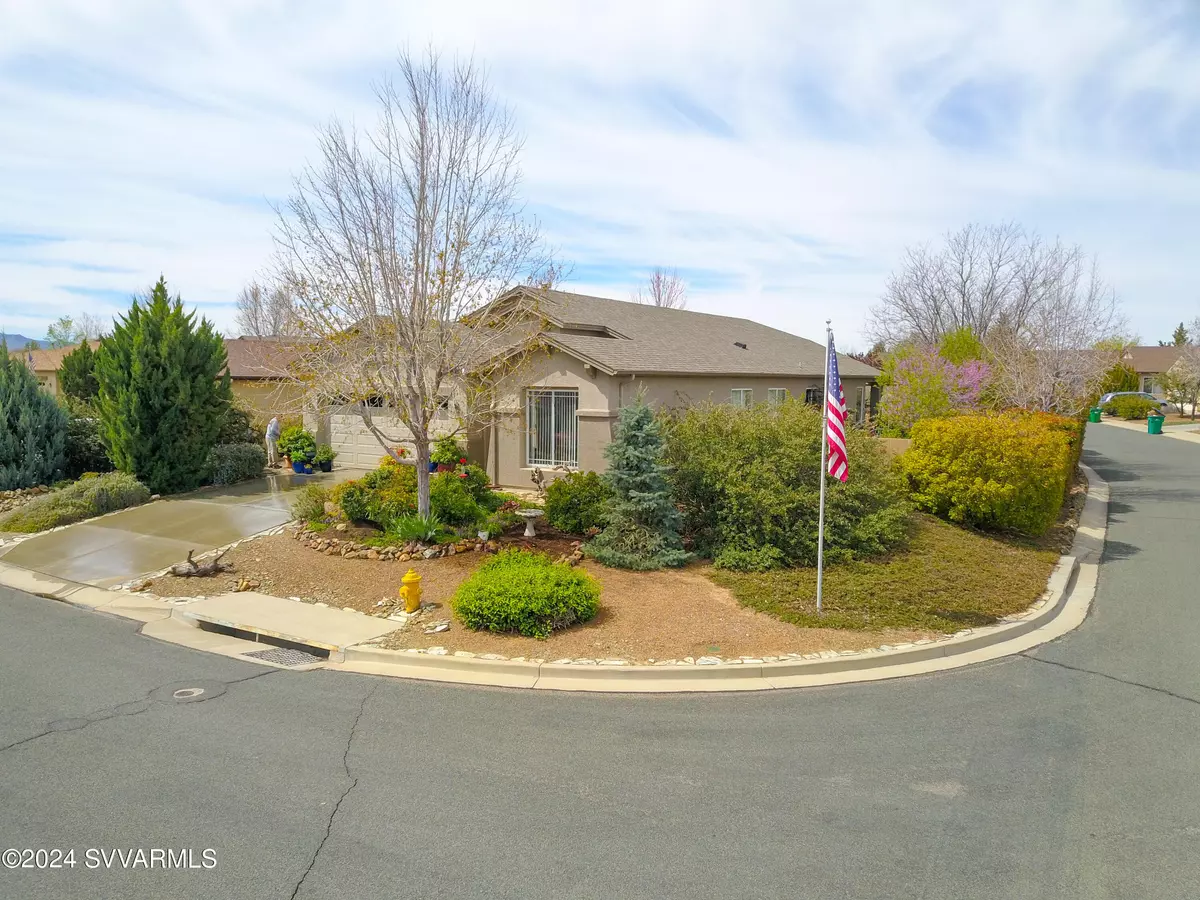$509,000
$539,950
5.7%For more information regarding the value of a property, please contact us for a free consultation.
4 Beds
2 Baths
1,944 SqFt
SOLD DATE : 08/22/2024
Key Details
Sold Price $509,000
Property Type Single Family Home
Sub Type Single Family Residence
Listing Status Sold
Purchase Type For Sale
Square Footage 1,944 sqft
Price per Sqft $261
Subdivision Under 5 Acres
MLS Listing ID 535889
Sold Date 08/22/24
Style Contemporary
Bedrooms 4
Full Baths 2
HOA Y/N true
Originating Board Sedona Verde Valley Association of REALTORS®
Year Built 2006
Annual Tax Amount $2,388
Lot Size 8,712 Sqft
Acres 0.2
Property Description
Highly desired corner lot, 4 bedroom 2 bath home with beautiful matured landscaping that can take care of itself. This little touch of heaven is perfect for a gardener seeking their own private oasis! There are vaulted ceilings, two large living areas and plenty of windows throughout to be able to enjoy the natural light. The split floor plan gives the primary bedroom in the back of the home plenty of privacy and has a bedroom near the front of the home which could easily and conveniently be used as a den, office space or a bedroom if needed. Out the back you are immersed in tranquility with a fully landscaped backyard and a covered patio which provides a great space to relax after a long day. 2 Large pots in front and 4 large pots and the fountain convey. One of the bedrooms could be used for traveling nurses, a family member or friend needing private access and a private courtyard. This home has so much to offer pictures truly do not give it justice. Pronghorn Ranch offers an abundance of amenities that will make living in this area so much more enjoyable. With nearby RV storage capabilities and so much more with this area and its growing needs.
Location
State AZ
County Yavapai
Community Under 5 Acres
Direction Hwy 89A N, L onto Coyote Springs Rd. L onto N Antelope Meadows Dr. L onto E Sedalia Trl. L onto N Paradise Canyon Ln to home on R.
Interior
Interior Features Garage Door Opener, Kitchen/Dining Combo, Living/Dining Combo, Cathedral Ceiling(s), Ceiling Fan(s), Walk-In Closet(s), Split Bedroom, Level Entry, Kitchen Island, Pantry, Family Room
Heating Forced Gas
Cooling Central Air, Ceiling Fan(s)
Fireplaces Type None
Window Features Double Glaze,Vertical Blinds
Exterior
Exterior Feature Landscaping, Fenced Backyard, Covered Patio(s)
Garage 2 Car, Off Street
Garage Spaces 2.0
Amenities Available Pool, Clubhouse
View Mountain(s), None
Accessibility Accessible Doors
Total Parking Spaces 2
Building
Lot Description Cul-De-Sac, Views
Story One
Foundation Slab
Architectural Style Contemporary
Level or Stories Level Entry, Single Level
Others
Pets Allowed Domestics
Tax ID 10301323
Security Features Smoke Detector
Acceptable Financing Cash to New Loan, Cash
Listing Terms Cash to New Loan, Cash
Read Less Info
Want to know what your home might be worth? Contact us for a FREE valuation!
Our team is ready to help you sell your home for the highest possible price ASAP
GET MORE INFORMATION

Broker Associate | License ID: BR533751000







