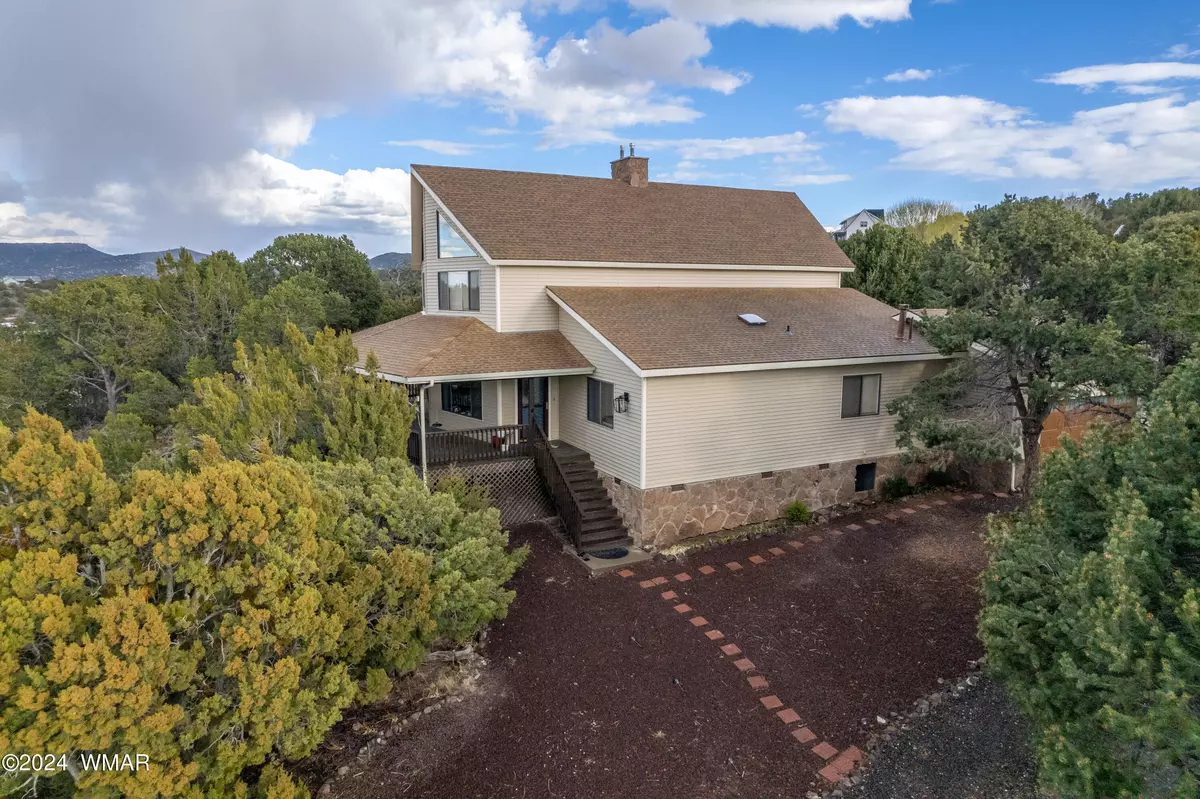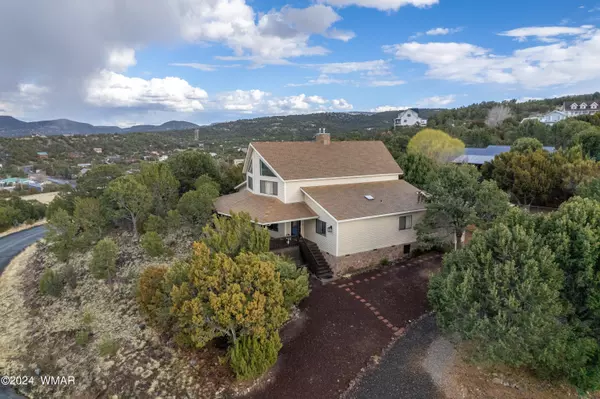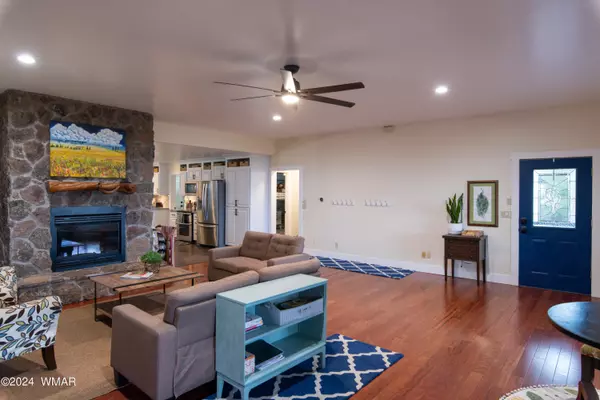$526,600
$526,600
For more information regarding the value of a property, please contact us for a free consultation.
5 Beds
3 Baths
3,514 SqFt
SOLD DATE : 08/13/2024
Key Details
Sold Price $526,600
Property Type Single Family Home
Sub Type Site Built
Listing Status Sold
Purchase Type For Sale
Square Footage 3,514 sqft
Price per Sqft $149
Subdivision Escondido
MLS Listing ID 250054
Sold Date 08/13/24
Style Multi-Level
Bedrooms 5
Originating Board White Mountain Association of REALTORS®
Year Built 2002
Annual Tax Amount $968
Lot Size 0.450 Acres
Acres 0.45
Property Description
VIEWS FOR MILES and located in a quiet neighborhood overlooking the town, make this home desirable. The layout of this 5 bedroom 3 bath home is functional and spacious. Recently remodeled and updated throughout. New flooring through most of the home. Large, open kitchen with an oversized island that offers seating and storage. Granite countertops in kitchen and bathrooms. Primary bedroom is sizeable and located on the main floor. Master bathroom has double vanity and deep soak tub.
Upstairs you'll find 2 bedrooms, a bathroom, and an open loft area. Great for guests, entertaining or separate living space. Also has another separate loft area that would be great as a play area or reading nook. Tons of storage space upstairs as well. Features 2 fireplaces, one in the main living area and one in the upstairs loft. Tankless water heater and water softener. Minimal maintenance needed for the landscaping as the backyard is turf that looks great year round. Power is ran to the storage shed which makes it great for storage or a workspace. Close to Sunrise Ski Resort, hunting, fishing and hiking.
Location
State AZ
County Apache
Community Escondido
Area Eagar
Direction Head West on West Central Avenue, Turn Left onto School Bus RD, Turn Right onto W 26 Bar RD, Turn Left onto Marian Dr Go approximately .7 miles, At Stop Sign Turn Right onto Timberline DR, Property is Located on the Left at the Bend.
Rooms
Other Rooms Great Room
Interior
Interior Features Tub, Shower, Tub/Shower, Double Vanity, Dressing Area, Full Bath, Pantry, Kitchen/Dining Room Combo, Eat-in Kitchen, Split Bedroom, Master Downstairs
Heating Bottled Gas, Baseboard
Flooring Carpet, Wood, Tile
Fireplaces Type Gas, Fireplace - 2 or More, Living Room
Fireplace Yes
Window Features Double Pane Windows
Laundry Utility Room
Exterior
Exterior Feature ExteriorFeatures, Deck - Covered, In The Trees, Panoramic View, Street Paved, Tall Pines on Lot
Fence Private
Utilities Available Navopache, Propane Tank Leased, Metered Water Provider, Septic, Electricity Connected, Water Connected
Waterfront No
View Y/N Yes
View Panoramic
Roof Type Shingle,Pitched
Porch Deck - Covered
Garage Yes
Building
Lot Description Chain Link Fence, Recorded Survey, Wooded, Tall Pines On Lot
Foundation Stemwall
Architectural Style Multi-Level
Schools
High Schools Round Valley
School District Round Valley
Others
HOA Name No
Tax ID 104-57-008
Ownership No
Acceptable Financing Cash, Conventional, FHA
Listing Terms Cash, Conventional, FHA
Read Less Info
Want to know what your home might be worth? Contact us for a FREE valuation!

Our team is ready to help you sell your home for the highest possible price ASAP
GET MORE INFORMATION

Broker Associate | License ID: BR533751000







