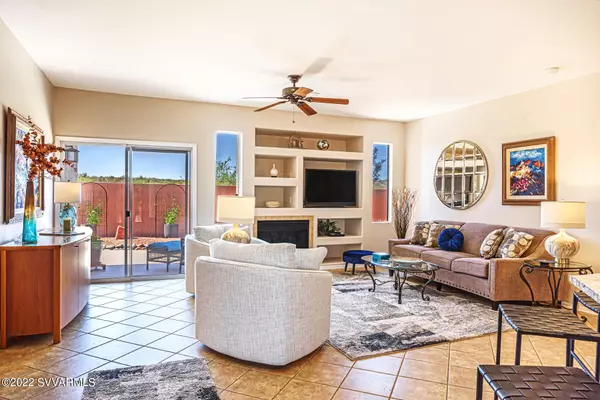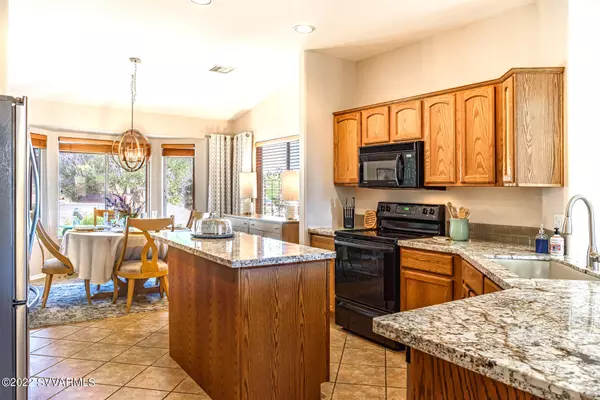$490,000
$516,000
5.0%For more information regarding the value of a property, please contact us for a free consultation.
3 Beds
2 Baths
1,563 SqFt
SOLD DATE : 07/15/2024
Key Details
Sold Price $490,000
Property Type Single Family Home
Sub Type Single Family Residence
Listing Status Sold
Purchase Type For Sale
Square Footage 1,563 sqft
Price per Sqft $313
Subdivision Vsf - Montara Estates
MLS Listing ID 530342
Sold Date 07/15/24
Style Contemporary,Southwest
Bedrooms 3
Full Baths 2
HOA Fees $74/qua
HOA Y/N true
Originating Board Sedona Verde Valley Association of REALTORS®
Year Built 2004
Annual Tax Amount $1,933
Lot Size 7,405 Sqft
Acres 0.17
Property Description
Pristine beautiful home in desirable Verde Santa Fe Community. Nestled in a cul de sac. Beautifully appointed perimeter property. Mingus mountain views by day, breathtaking night skies with the twinkling lights of Jerome in the distance. 3br/2ba one level home. 3rd br does not have a closet. Privacy door to br. to be completed 5/22. 3 car, tandem garage, potential Br/workshop/all purpose rm. Bright home. North/South exposure. Great room, built in entertainment center, gas fireplace. Kitchen cabinets galore, granite counters & bay windows. Diagonal tile throughout home; new carpets 2021 Primary bath with walk-in exquisitely tiled enlarged shower. Huge walk-in closet. New washer/dryer. Home painted inside/out 2018. New paint front /back patios & garage. New A/C and gas furnace/Aug. 2022 New hot water heater 2018. Security front door, sunscreens on South and West windows. Enjoy the amenities of VSF luxurious Clubhouse. Community gathering place; Pool/hot tub/barbecue/exercise & pool rm. 18 hole golf course available. Conveniently located to shopping, antiquing, medical facilities, hiking, wineries, Historic Old town Cottonwood, Jerome and Sedona.
High end furniture package available in separate bill of sale
Location
State AZ
County Yavapai
Community Vsf - Montara Estates
Direction Cornville Road to Tissaw. 2nd left onto Cedar Ridge Court. Home 2nd from the end on left in cul-de-sac.
Interior
Interior Features Garage Door Opener, Breakfast Nook, Kitchen/Dining Combo, Ceiling Fan(s), Great Room, Walk-In Closet(s), Separate Tub/Shower, Open Floorplan, Split Bedroom, Level Entry, Main Living 1st Lvl, Breakfast Bar, Kitchen Island, Pantry, Recreation/Game Room, Hobby/Studio, Potential Bedroom, Study/Den/Library, Workshop
Heating Hot Water, Forced Gas
Cooling Central Air, Ceiling Fan(s)
Fireplaces Type Gas
Window Features Double Glaze,Screens,Drapes,Blinds,Horizontal Blinds,Solar Screens,Sun Screen
Exterior
Exterior Feature Landscaping, Sprinkler/Drip, Rain Gutters, Open Patio, Covered Patio(s)
Parking Features 3 or More, Off Street
Garage Spaces 3.0
Amenities Available Pool, Clubhouse
View Mountain(s), None
Accessibility None
Total Parking Spaces 3
Building
Lot Description Cul-De-Sac, Many Trees, Views
Story One
Foundation Slab
Architectural Style Contemporary, Southwest
Level or Stories Level Entry, Single Level, Living 1st Lvl
Others
Pets Allowed Domestics
Tax ID 40738015
Security Features Smoke Detector,Security
Acceptable Financing Cash to New Loan, Cash
Listing Terms Cash to New Loan, Cash
Read Less Info
Want to know what your home might be worth? Contact us for a FREE valuation!
Our team is ready to help you sell your home for the highest possible price ASAP
GET MORE INFORMATION

Broker Associate | License ID: BR533751000







