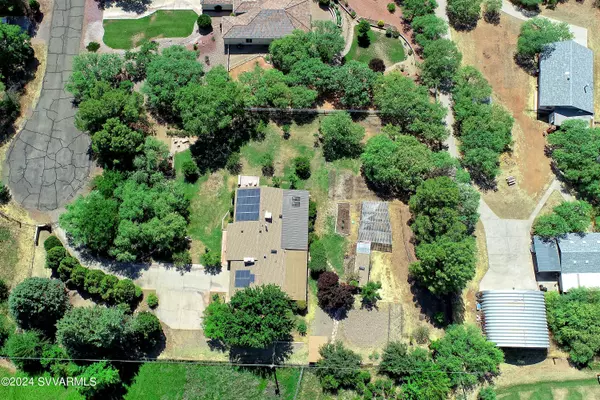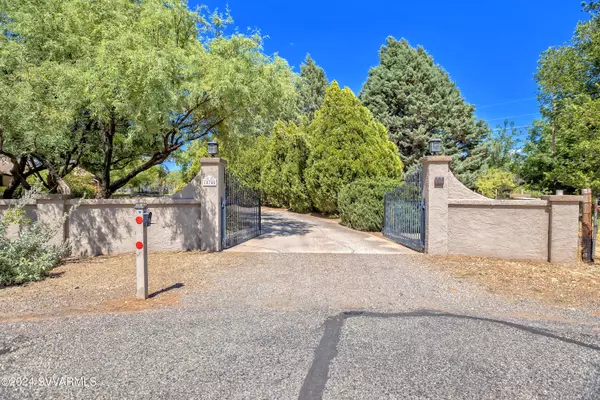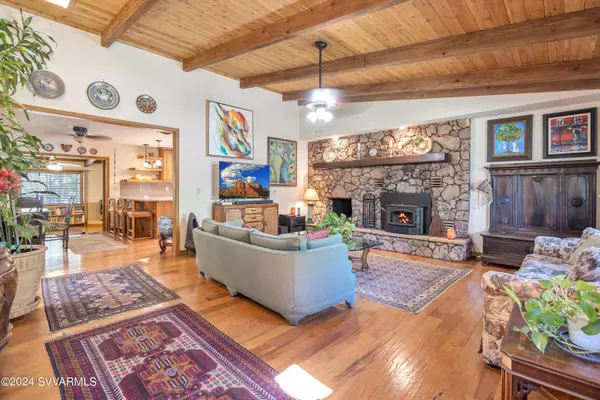$800,000
$799,000
0.1%For more information regarding the value of a property, please contact us for a free consultation.
2 Beds
3 Baths
3,072 SqFt
SOLD DATE : 08/12/2024
Key Details
Sold Price $800,000
Property Type Single Family Home
Sub Type Single Family Residence
Listing Status Sold
Purchase Type For Sale
Square Footage 3,072 sqft
Price per Sqft $260
Subdivision Oc Estates
MLS Listing ID 536346
Sold Date 08/12/24
Style Ranch
Bedrooms 2
Full Baths 3
HOA Y/N None
Originating Board Sedona Verde Valley Association of REALTORS®
Year Built 1977
Annual Tax Amount $2,420
Lot Size 1.010 Acres
Acres 1.01
Property Description
Drive through the open solar electric gates into beautiful established landscaping with green giant Thuja Arborvitae trees lining the drive on one side and gorgeous Red Yucca lining the other. With its lush abundance of mature shade, fruit, & nut trees, manicured, green lawns, flower gardens, and infrastructure in place for you to grow your own organic vegetables, this Environmentally-Friendly 1+ acre property is the ideal Green Space to enhance your Sustainable Living. The Well and Solar are privately-owned, and the outside 'Cold Room' keeps your home-grown fruit and vegetables fresh. The Laundry washer has a Grey-Water system that feeds into the orchard. The home was updated in 2016. Great room has Cedar Vaulted Ceilings, Skylights, an amazing Stone Wall Fireplace, and quality Hickory wood flooring adds warmth and charm throughout. Library/Study and Office are off the Dining area and the Kitchen has newer Appliances, Cabinets, Granite counters, and Limestone flooring.
Custom French doors enhance the Master Bedroom, and both Master Bath and Guest bathrooms on main level are tastefully updated. The covered patio allows one to enjoy the ambience of the outside natural surroundings.
A 3rd useable Bedroom with a small window is in the large finished Basement/Recreation area, with its ample storage spaces, a full bathroom and additional Hobby rooms, this area has a plethora of possibilities!
Location
State AZ
County Yavapai
Community Oc Estates
Direction Cornville Rd to N Aspaas Rd stay straight onto Cottonwood Dr to end and turn right on E Willow Dr Property at end of Cul de Sac on Left
Interior
Interior Features Garage Door Opener, Skylights, Kitchen/Dining Combo, Living/Dining Combo, Cathedral Ceiling(s), Ceiling Fan(s), Great Room, Walk-In Closet(s), Open Floorplan, Level Entry, Main Living 1st Lvl, Breakfast Bar, Pantry, Recreation/Game Room, Hobby/Studio, Family Room, Potential Bedroom, Study/Den/Library, Workshop
Heating Electric, Heat Pump, Solar
Cooling Window Unit(s), Central Air, Ceiling Fan(s)
Fireplaces Type Pellet Stove, Wood Burning
Window Features Double Glaze,Screens,Drapes,Blinds,Horizontal Blinds,Pleated Shades
Exterior
Exterior Feature Perimeter Fence, Landscaping, Sprinkler/Drip, Rain Gutters, Grass, Covered Patio(s), Other
Parking Features 3 or More
Garage Spaces 2.0
View Other, Mountain(s), Panoramic, None
Accessibility None
Total Parking Spaces 2
Building
Lot Description Sprinkler, Cul-De-Sac, Grass, Many Trees, Rural, Views
Story Other - See Remarks, Two
Foundation Stem Wall, Slab
Architectural Style Ranch
Level or Stories Two, Level Entry, Living 1st Lvl, See Remarks
Others
Pets Allowed Domestics, No
Tax ID 40711017
Security Features Smoke Detector
Acceptable Financing Cash to New Loan
Listing Terms Cash to New Loan
Read Less Info
Want to know what your home might be worth? Contact us for a FREE valuation!
Our team is ready to help you sell your home for the highest possible price ASAP
GET MORE INFORMATION

Broker Associate | License ID: BR533751000







