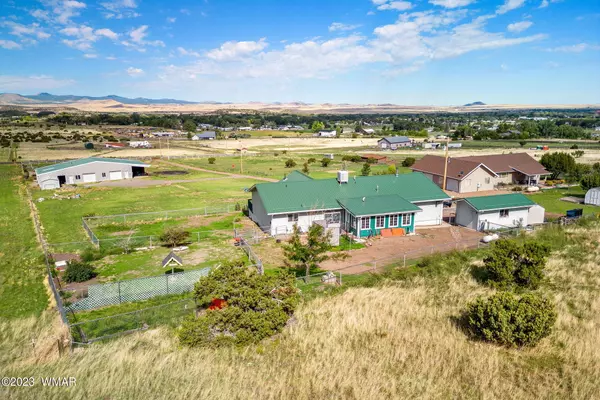$495,000
$495,000
For more information regarding the value of a property, please contact us for a free consultation.
2 Beds
1.75 Baths
1,840 SqFt
SOLD DATE : 08/06/2024
Key Details
Sold Price $495,000
Property Type Single Family Home
Sub Type Site Built
Listing Status Sold
Purchase Type For Sale
Square Footage 1,840 sqft
Price per Sqft $269
Subdivision Flat Top Subdivision
MLS Listing ID 247940
Sold Date 08/06/24
Style Single Level
Bedrooms 2
Originating Board White Mountain Association of REALTORS®
Year Built 1997
Annual Tax Amount $739
Lot Size 2.500 Acres
Acres 2.5
Lot Dimensions 177x614
Property Description
DELUX HORSE PROPERTY located on 2.5 acres next to Flat Top Mtn. You can leave from your back yard & enter the nonmotorized USFS. Huge 3,520sqft metal barn with inside stalls & outside turn out stalls for your horses. Guest/Rental studio apartment, tack room & huge shop. There are 2 additional outbuildings next to house. Home features split floor plan plus a 12x20 enclosed patio to enjoy your mtn views, summer evenings & winter days + fenced back yard. MUST SEE!!
Location
State AZ
County Apache
Community Flat Top Subdivision
Area Eagar
Direction From Eagar, take Main Street South to School Bus Rd. Take first turn to the left (South) on Water Canyon Rd apprx 1/2 mile along the fence of the old sawmill. Turn left (East) on Flat Top Rd the road will bend to the left (North) becomes Line St, the road will bend to right (East) becomes 11th Ln. Go to the next street & turn left (North) on Juniper go down the road & the property is on the right
Rooms
Other Rooms Arizona Room, Other - See Remarks, Separate Quarters
Interior
Interior Features Shower, Tub/Shower, Double Vanity, Full Bath, Pantry, Living/Dining Room Combo, Vaulted Ceiling(s), Split Bedroom
Heating Other, Bottled Gas, Forced Air, Wood, Pellet Stove
Cooling Evaporative Cooling
Flooring Vinyl, Tile, Laminate
Fireplaces Type Pellet Stove, Living Room
Fireplace Yes
Window Features Double Pane Windows
Appliance Washer, Dryer
Laundry Utility Room
Exterior
Exterior Feature ExteriorFeatures, Barn Stable, Deck - Covered, Guest Quarters, Gutters Down Spouts, Other Building, Panoramic View, Patio - Covered, Stalls Corral, Street Paved, Utility Building
Garage Garage Door Opener
Fence Private, USFS
Utilities Available Propane Tank Leased, Metered Water Provider, Sewer Available, Water Connected
Waterfront No
View Y/N Yes
View Panoramic
Roof Type Metal,Pitched
Porch Patio - Covered, Deck - Covered
Garage Yes
Building
Lot Description Chain Link Fence, Corners Marked, Partly Fenced, Wire Fence
Foundation Slab
Architectural Style Single Level
Schools
High Schools Round Valley
School District Round Valley
Others
HOA Name No
Tax ID 104-43-011B
Ownership No
Acceptable Financing Cash, Conventional, FHA, VA Loan
Listing Terms Cash, Conventional, FHA, VA Loan
Read Less Info
Want to know what your home might be worth? Contact us for a FREE valuation!

Our team is ready to help you sell your home for the highest possible price ASAP
GET MORE INFORMATION

Broker Associate | License ID: BR533751000







