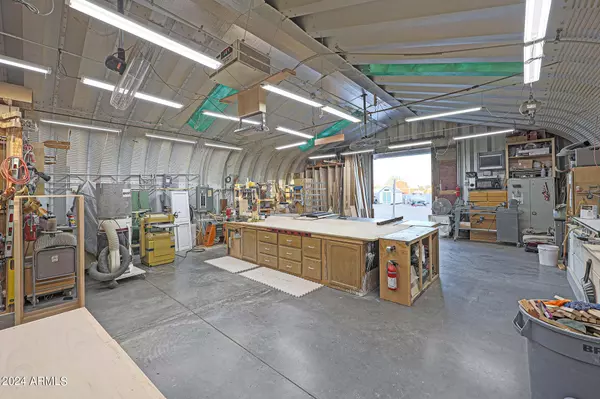$595,000
$599,900
0.8%For more information regarding the value of a property, please contact us for a free consultation.
4 Beds
2 Baths
2,202 SqFt
SOLD DATE : 08/02/2024
Key Details
Sold Price $595,000
Property Type Single Family Home
Sub Type Single Family - Detached
Listing Status Sold
Purchase Type For Sale
Square Footage 2,202 sqft
Price per Sqft $270
Subdivision West Phoenix Estates Unit 12
MLS Listing ID 6676769
Sold Date 08/02/24
Style Santa Barbara/Tuscan
Bedrooms 4
HOA Y/N No
Originating Board Arizona Regional Multiple Listing Service (ARMLS)
Year Built 2008
Annual Tax Amount $2,010
Tax Year 2023
Lot Size 1.030 Acres
Acres 1.03
Property Description
Welcome home! This beautifully upgraded spacious custom-built home sits on over an acre lot. Featuring 4 bedrooms, 2 bathrooms, oversized 3 car garage & a DETACHED SHOP! Your NEW kitchen was just remodeled to an open concept kitchen with new custom solid wood cabinets, Staron counters, new pendant lights, newer appliances, tons of storage including double pantry cabinets & roll out shelves. Huge master suite with custom tile walk-in shower, dual 36' vanities & his & hers walk-in closets! Sliding doors exit from the master suite onto your peaceful covered 60' patio. One of the extra bedrooms is currently used as an office/craft room with floor to ceiling custom built Alder cabinets on 2 walls! Sellers also added newer ceiling fans, shutters & faux wood blinds throughout, and just added NEW vinyl plank flooring in the main living area! The A/C was replaced in 2019 for optimal comfort and functionality for years to come. The laundry room has recently been remodeled with all new cabinets that go to the ceiling along with crown molding, an automatic light fixture & in-wall cabinets for even more storage. Out back you will find every man's dream! Custom metal 30'x40' shop boasting 220 power! Back yard has gravel, beautiful mature trees & St. Augustine grass which is on a fully automated sprinkler system. Bring your horses, bring your toys, & bring all your projects as well! This house is ready to be called your new home!!!
Location
State AZ
County Maricopa
Community West Phoenix Estates Unit 12
Direction N on Sun Valley Pkwy, W on Van Buren, N on 299th, W on Roosevelt, N on 300th to Portland, W to property***
Rooms
Other Rooms Great Room
Master Bedroom Split
Den/Bedroom Plus 4
Separate Den/Office N
Interior
Interior Features Eat-in Kitchen, 9+ Flat Ceilings, No Interior Steps, Pantry, 3/4 Bath Master Bdrm, Double Vanity, High Speed Internet
Heating Electric
Cooling Refrigeration, Ceiling Fan(s)
Flooring Carpet, Vinyl, Tile
Fireplaces Number No Fireplace
Fireplaces Type None
Fireplace No
Window Features Dual Pane
SPA None
Laundry WshrDry HookUp Only
Exterior
Exterior Feature Covered Patio(s), Built-in Barbecue
Garage Dir Entry frm Garage, RV Access/Parking
Garage Spaces 3.0
Garage Description 3.0
Fence Block, Chain Link
Pool None
Utilities Available APS
Amenities Available None
Waterfront No
View Mountain(s)
Roof Type Tile
Private Pool No
Building
Lot Description Desert Back, Desert Front, Gravel/Stone Back, Grass Back, Auto Timer H2O Back
Story 1
Builder Name Independent Builder
Sewer Septic Tank
Water City Water
Architectural Style Santa Barbara/Tuscan
Structure Type Covered Patio(s),Built-in Barbecue
New Construction No
Schools
Elementary Schools Palo Verde Elementary School
Middle Schools Palo Verde School
High Schools Buckeye Union High School
School District Buckeye Union High School District
Others
HOA Fee Include No Fees
Senior Community No
Tax ID 504-15-421
Ownership Fee Simple
Acceptable Financing Conventional, 1031 Exchange, FHA, VA Loan
Horse Property Y
Listing Terms Conventional, 1031 Exchange, FHA, VA Loan
Financing Conventional
Read Less Info
Want to know what your home might be worth? Contact us for a FREE valuation!

Our team is ready to help you sell your home for the highest possible price ASAP

Copyright 2024 Arizona Regional Multiple Listing Service, Inc. All rights reserved.
Bought with West USA Realty
GET MORE INFORMATION

Broker Associate | License ID: BR533751000







