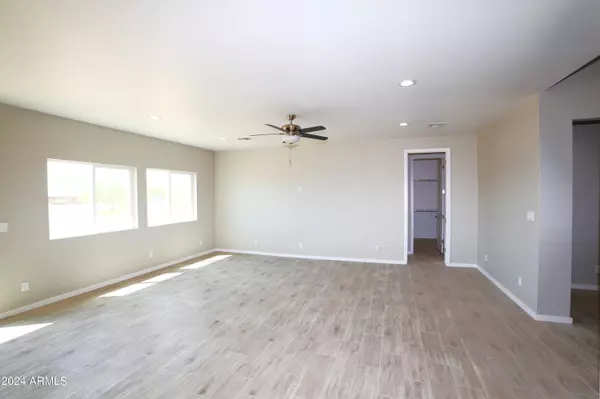$364,900
$359,900
1.4%For more information regarding the value of a property, please contact us for a free consultation.
3 Beds
2 Baths
1,775 SqFt
SOLD DATE : 07/31/2024
Key Details
Sold Price $364,900
Property Type Single Family Home
Sub Type Single Family - Detached
Listing Status Sold
Purchase Type For Sale
Square Footage 1,775 sqft
Price per Sqft $205
Subdivision Arizona City Unit Three
MLS Listing ID 6717229
Sold Date 07/31/24
Style Spanish
Bedrooms 3
HOA Y/N No
Originating Board Arizona Regional Multiple Listing Service (ARMLS)
Year Built 2024
Annual Tax Amount $258
Tax Year 2023
Lot Size 0.322 Acres
Acres 0.32
Property Description
This newly constructed home is ready for immediate occupancy, with 1,775 square feet of living space. Positioned on a large lot that backs to the golf course. The interior has a modern and calming color scheme with high ceilings. Beautiful ceramic plank style tile in all the right places. The primary suite includes a spacious walk-in closet and a generously sized walk-in shower. This home features granite countertops, white shaker-style cabinets, 8-foot doors, ceiling fans in all the rooms, TWO RV gates, a pavered driveway, and RV parking without the restriction of an HOA.
Location
State AZ
County Pinal
Community Arizona City Unit Three
Direction South on Overfield Rd. to Santa Cruz Blvd. West to Cherry Hills Dr. South to Property - it will be on your on your right hand side.
Rooms
Other Rooms Great Room
Master Bedroom Split
Den/Bedroom Plus 3
Separate Den/Office N
Interior
Interior Features 9+ Flat Ceilings, Pantry, 3/4 Bath Master Bdrm, Double Vanity
Heating Electric
Cooling Refrigeration
Flooring Carpet, Tile
Fireplaces Number No Fireplace
Fireplaces Type None
Fireplace No
Window Features Dual Pane,Low-E
SPA None
Laundry WshrDry HookUp Only
Exterior
Garage RV Gate
Garage Spaces 2.0
Garage Description 2.0
Fence Block, Partial, Wrought Iron
Pool None
Community Features Golf
Utilities Available APS
Amenities Available None
Waterfront No
Roof Type Tile
Private Pool No
Building
Lot Description On Golf Course, Dirt Front, Dirt Back
Story 1
Builder Name Ochoa Contracting
Sewer Public Sewer
Water City Water
Architectural Style Spanish
New Construction Yes
Schools
Elementary Schools Toltec Elementary School
Middle Schools Toltec Elementary School
High Schools Vista Grande High School
School District Casa Grande Union High School District
Others
HOA Fee Include No Fees
Senior Community No
Tax ID 408-05-132
Ownership Fee Simple
Acceptable Financing Conventional, FHA, VA Loan
Horse Property N
Listing Terms Conventional, FHA, VA Loan
Financing FHA
Read Less Info
Want to know what your home might be worth? Contact us for a FREE valuation!

Our team is ready to help you sell your home for the highest possible price ASAP

Copyright 2024 Arizona Regional Multiple Listing Service, Inc. All rights reserved.
Bought with DeLex Realty
GET MORE INFORMATION

Broker Associate | License ID: BR533751000







