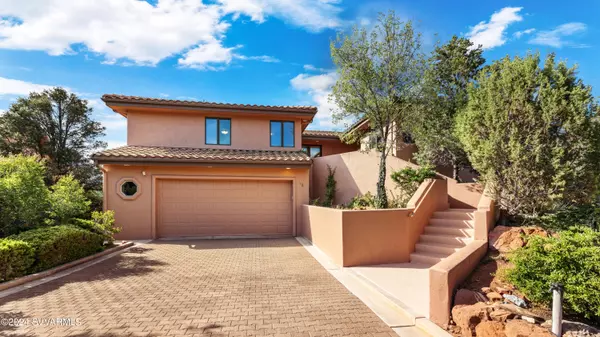$950,000
$950,000
For more information regarding the value of a property, please contact us for a free consultation.
3 Beds
3 Baths
2,859 SqFt
SOLD DATE : 07/17/2024
Key Details
Sold Price $950,000
Property Type Single Family Home
Sub Type Single Family Residence
Listing Status Sold
Purchase Type For Sale
Square Footage 2,859 sqft
Price per Sqft $332
Subdivision Les Springs
MLS Listing ID 536383
Sold Date 07/17/24
Style Contemporary,Southwest
Bedrooms 3
Full Baths 2
Half Baths 1
HOA Fees $336/qua
HOA Y/N true
Originating Board Sedona Verde Valley Association of REALTORS®
Year Built 1994
Annual Tax Amount $4,236
Lot Size 3,049 Sqft
Acres 0.07
Property Description
Invest in a home with incredible potential in the highly sought-after Les Spring gated community in West Sedona. Boasting DRAMATIC VIEWS of Sedona's famous red rocks, perfectly framed by large Anderson windows and glass doors. This property is priced to offer a perfect canvas for interior updates, allowing you to create your dream home in a breathtaking location. Enjoy the expansive decking along the back of the home, offering space to relax and take in the scenery - 180 degree unblockable views allow the blessing of seeing the sunrise & sunset! The main living area, located on one level, includes the a spacious kitchen, great room, primary suite, guest suite, laundry room, study/den with wet bar, and a half bath. The lower level offers additional space with a bedroom and a sitting area/office. A convenient dumbwaiter connects the garage to the kitchen. The HOA covers landscaping maintenance with a sprinkler system, water/trash services, and access to the clubhouse, community pool, tennis courts and workout room.
Location
State AZ
County Coconino
Community Les Springs
Direction 89A to Les Springs Gated Community. Once inside the gate, veer left around the Clubhouse. Right on Elice Circle. Home is on the Left.
Interior
Interior Features Garage Door Opener, Whirlpool, Wet Bar, Skylights, Breakfast Nook, Living/Dining Combo, Cathedral Ceiling(s), Ceiling Fan(s), Walk-In Closet(s), With Bath, Separate Tub/Shower, Open Floorplan, Split Bedroom, Kitchen Island, Hobby/Studio, Potential Bedroom, Study/Den/Library
Heating Forced Gas
Cooling Central Air
Fireplaces Type Gas
Window Features Double Glaze,Screens,Blinds,Horizontal Blinds
Exterior
Exterior Feature Open Deck, Landscaping, Sprinkler/Drip, Rain Gutters, Tennis Court(s)
Garage 2 Car, Off Street
Garage Spaces 2.0
Community Features Gated
Amenities Available Pool, Clubhouse
View Mountain(s), Panoramic, None
Accessibility None
Total Parking Spaces 2
Building
Lot Description Cul-De-Sac, Red Rock, Many Trees, Views, Rock Outcropping
Story Two
Foundation Slab
Architectural Style Contemporary, Southwest
Level or Stories Two
Others
Pets Allowed Domestics
Tax ID 40170104
Security Features Smoke Detector
Acceptable Financing Cash to New Loan, Cash
Listing Terms Cash to New Loan, Cash
Read Less Info
Want to know what your home might be worth? Contact us for a FREE valuation!
Our team is ready to help you sell your home for the highest possible price ASAP
GET MORE INFORMATION

Broker Associate | License ID: BR533751000







