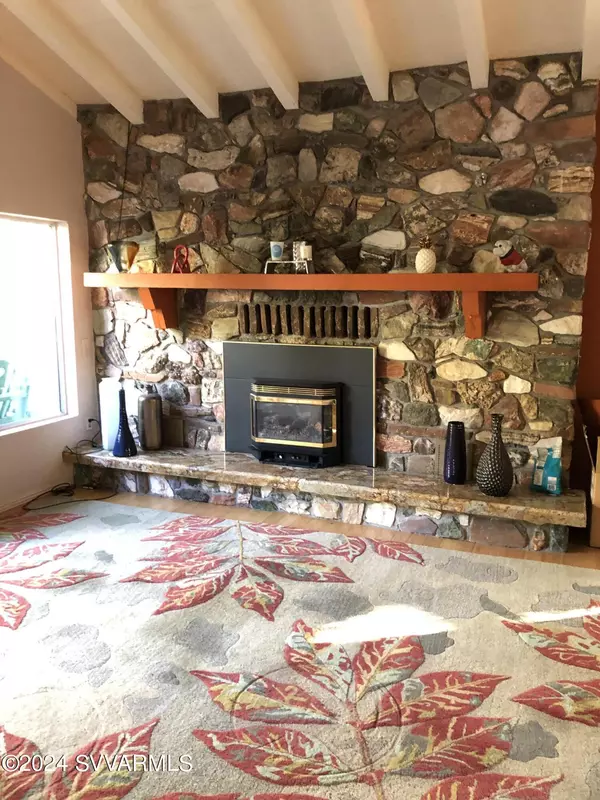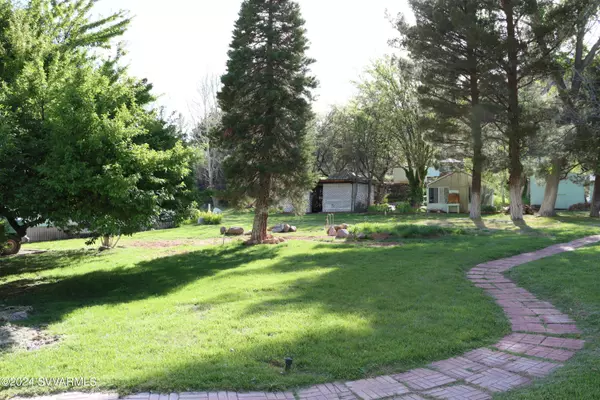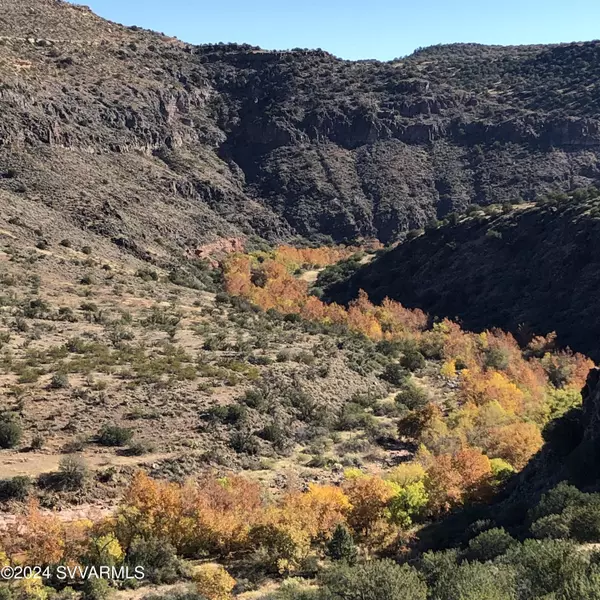$675,000
$775,000
12.9%For more information regarding the value of a property, please contact us for a free consultation.
6 Beds
5 Baths
1,862 SqFt
SOLD DATE : 07/01/2024
Key Details
Sold Price $675,000
Property Type Single Family Home
Sub Type Single Family Residence
Listing Status Sold
Purchase Type For Sale
Square Footage 1,862 sqft
Price per Sqft $362
Subdivision Under 5 Acres
MLS Listing ID 536098
Sold Date 07/01/24
Style Ranch,Cottage,Manufactured
Bedrooms 6
Full Baths 2
Half Baths 1
Three Quarter Bath 2
HOA Y/N None
Originating Board Sedona Verde Valley Association of REALTORS®
Year Built 1974
Annual Tax Amount $1,625
Lot Size 1.780 Acres
Acres 1.78
Property Description
A private rural creek-front retreat near Sedona Arizona! This quiet oasis sits on 1.78 acres actually has the creek running through it. This lush landscape has large trees, fruit trees and an abundance of flowering plants. The main house was built in 1974 and has been remodeled with bamboo floors, granite counter tops in the kitchen and 2 gas fireplaces. There a guest house, a meditation pagoda, a green house with a heated and cooled orchid room. Also, a horse arena and two stables. This rural and remote property may appeal to those wanting to be off-grid.
Location
State AZ
County Yavapai
Community Under 5 Acres
Direction From Sedona, head south on N State Rte 89a Left onto N Page Springs Rd Left onto Hidden Valley Rd Right onto N Echo Canyon Road for 1.8 miles (dirt road, beware of visibility of possible oncoming traffic) Property gate will be on the left.
Interior
Interior Features Spa/Hot Tub, Skylights, In-Law Floorplan, Kitchen/Dining Combo, Living/Dining Combo, Cathedral Ceiling(s), Ceiling Fan(s), Great Room, Walk-In Closet(s), With Bath, Open Floorplan, Level Entry, Main Living 1st Lvl, Breakfast Bar, Kitchen Island, Recreation/Game Room, Hobby/Studio, Family Room, Potential Bedroom, Study/Den/Library, Workshop, Walk-in Pantry
Heating Individual Heat, Baseboard
Cooling Evaporative Cooling, Room Refrigeration, Ceiling Fan(s)
Fireplaces Type Gas, Wood Burning, Wood Burning Stove
Window Features Double Glaze,Blinds,Horizontal Blinds
Exterior
Exterior Feature Open Deck, Perimeter Fence, Covered Deck, Spa/Hot Tub, Landscaping, Sprinkler/Drip, Corral/Arena, Dog Run, Grass, Covered Patio(s)
Parking Features 3 or More, Off Street
View Creek/Stream, Mountain(s), None
Accessibility None
Building
Lot Description Sprinkler, Red Rock, Grass, Many Trees, Rural, Rock Outcropping, Borders Forest
Story One
Foundation Stem Wall, Pillar/Post/Pier
Architectural Style Ranch, Cottage, Manufactured
Level or Stories Level Entry, Single Level, Living 1st Lvl
Others
Pets Allowed Farm Animals, Domestics, No
Tax ID 40726004d
Security Features Smoke Detector
Acceptable Financing Cash to New Loan, Cash
Listing Terms Cash to New Loan, Cash
Special Listing Condition Short Term Rental (verify)
Read Less Info
Want to know what your home might be worth? Contact us for a FREE valuation!
Our team is ready to help you sell your home for the highest possible price ASAP
GET MORE INFORMATION

Broker Associate | License ID: BR533751000







