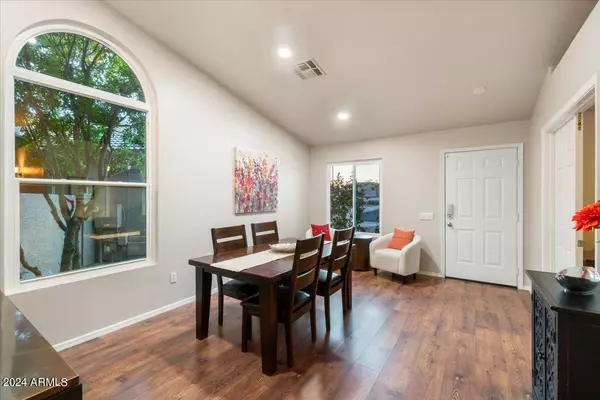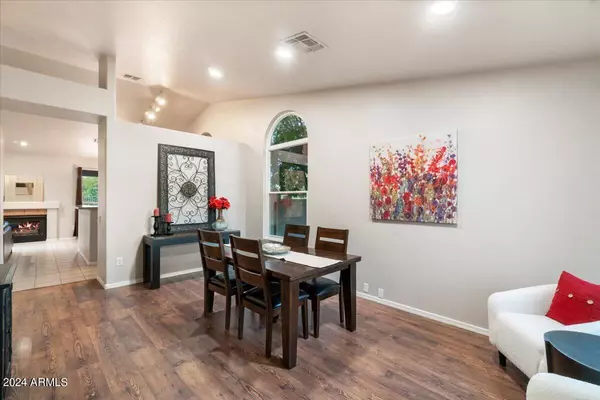$600,000
$600,000
For more information regarding the value of a property, please contact us for a free consultation.
4 Beds
2 Baths
1,700 SqFt
SOLD DATE : 06/27/2024
Key Details
Sold Price $600,000
Property Type Single Family Home
Sub Type Single Family - Detached
Listing Status Sold
Purchase Type For Sale
Square Footage 1,700 sqft
Price per Sqft $352
Subdivision Tatum Ridge
MLS Listing ID 6704103
Sold Date 06/27/24
Style Ranch
Bedrooms 4
HOA Fees $40/qua
HOA Y/N Yes
Originating Board Arizona Regional Multiple Listing Service (ARMLS)
Year Built 1995
Annual Tax Amount $2,644
Tax Year 2023
Lot Size 6,133 Sqft
Acres 0.14
Property Description
There is simply not a better deal in 85050 for a single level, four bedroom with a pool, and this home shines! Couple that with these amazing new upgrades-ALL NEW WINDOWS THROUGHOUT-WOW! BRAND NEW EXTERIOR AND INTERIOR PAINT-WOW! NEW WATER HEATER AND NEW SOFT WATER SYSTEM-WOW! The perfect location, quietly nestled on a private lot backing a wash and boasting upgraded stainless-steel appliances, slab granite counters, a cozy fireplace, South facing backyard with a sparkling play pool and more! Tatum Highlands is the hidden gem centered between award winning Desert Ridge just minutes to the South, with world class shopping, dining, fantastic schools! To the North discover the Western vibes and laid-back cool of Cave Creek and Carefree. Perfect combination of price, location and condition!
Location
State AZ
County Maricopa
Community Tatum Ridge
Direction North on Tatum. Left on Ramuda. Right on Lariat Ln. Left on 45th Place to home on right.
Rooms
Other Rooms Family Room
Den/Bedroom Plus 4
Separate Den/Office N
Interior
Interior Features Breakfast Bar, No Interior Steps, Vaulted Ceiling(s), Double Vanity, Separate Shwr & Tub, High Speed Internet, Granite Counters
Heating Electric
Cooling Refrigeration
Flooring Carpet, Laminate, Tile
Fireplaces Type 1 Fireplace, Gas
Fireplace Yes
Window Features Sunscreen(s)
SPA None
Exterior
Exterior Feature Patio
Garage Electric Door Opener
Garage Spaces 2.0
Garage Description 2.0
Fence Wrought Iron
Pool Play Pool, Heated, Private
Community Features Playground, Biking/Walking Path
Utilities Available APS, SW Gas
Waterfront No
Roof Type Tile
Private Pool Yes
Building
Lot Description Desert Back, Desert Front
Story 1
Builder Name Unknown
Sewer Public Sewer
Water City Water
Architectural Style Ranch
Structure Type Patio
New Construction Yes
Schools
Elementary Schools Wildfire Elementary School
Middle Schools Explorer Middle School
High Schools Pinnacle High School
School District Paradise Valley Unified District
Others
HOA Name Trestle Mgmt Group
HOA Fee Include Maintenance Grounds
Senior Community No
Tax ID 212-09-290
Ownership Fee Simple
Acceptable Financing Conventional, FHA, VA Loan
Horse Property N
Listing Terms Conventional, FHA, VA Loan
Financing Conventional
Read Less Info
Want to know what your home might be worth? Contact us for a FREE valuation!

Our team is ready to help you sell your home for the highest possible price ASAP

Copyright 2024 Arizona Regional Multiple Listing Service, Inc. All rights reserved.
Bought with Realty Executives Premier
GET MORE INFORMATION

Broker Associate | License ID: BR533751000







