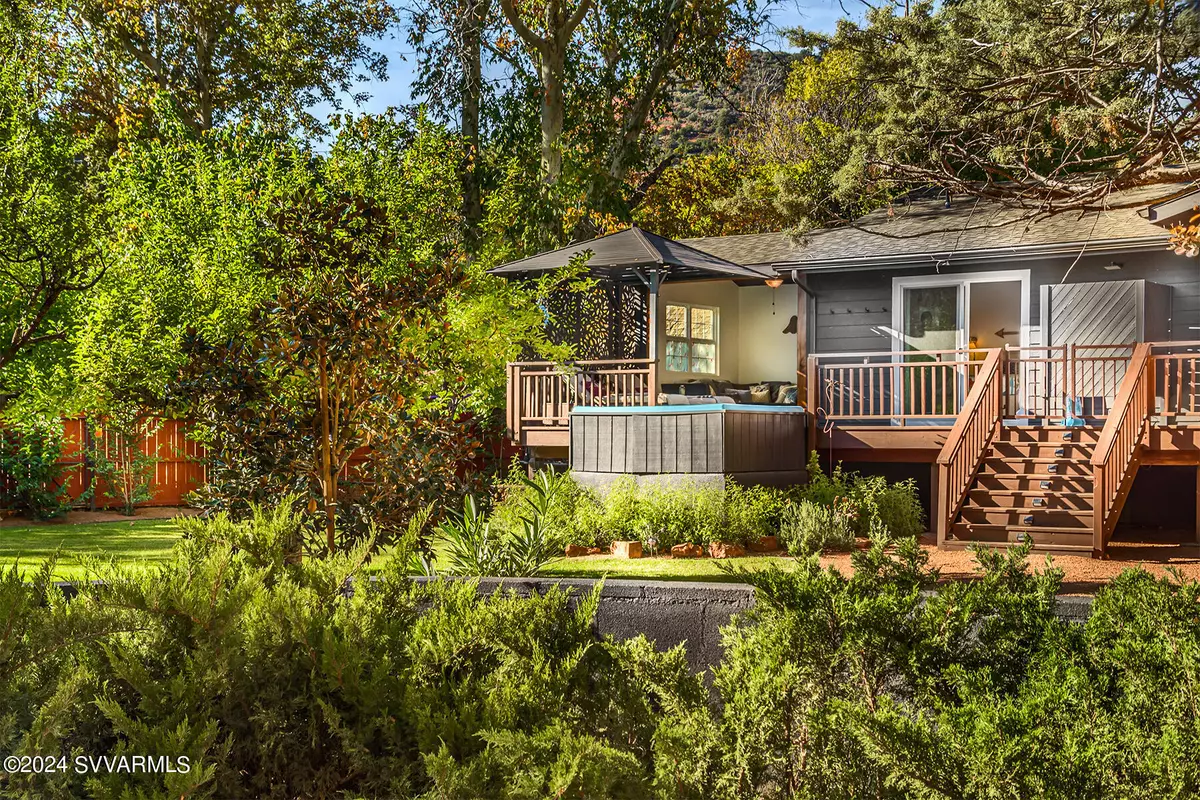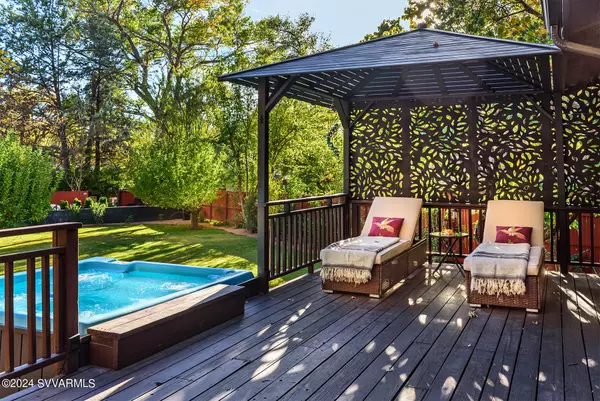$1,251,000
$1,250,000
0.1%For more information regarding the value of a property, please contact us for a free consultation.
2 Beds
3 Baths
1,601 SqFt
SOLD DATE : 06/28/2024
Key Details
Sold Price $1,251,000
Property Type Single Family Home
Sub Type Single Family Residence
Listing Status Sold
Purchase Type For Sale
Square Footage 1,601 sqft
Price per Sqft $781
Subdivision Trails End
MLS Listing ID 535992
Sold Date 06/28/24
Style Ranch,Contemporary,Cottage
Bedrooms 2
Half Baths 1
Three Quarter Bath 2
HOA Y/N None
Originating Board Sedona Verde Valley Association of REALTORS®
Year Built 1995
Annual Tax Amount $3,004
Lot Size 0.710 Acres
Acres 0.71
Property Description
Discover the allure of this charming, contemporary cottage nestled within the lush Oak Creek greenbelt, situated on an expansive .71 acres. A serene sanctuary embraced by nature's tranquility, yet minutes away from the best amenities Sedona has to offer. A gated driveway and perimeter fencing provide exceptional privacy. 2 bedrooms and 2.5 baths, with an open floor plan that bathes the interior in natural light, and seamless connections to the surrounding decks, outdoor cabana, gazebo, and a relaxing hot tub. Remodeled in 2020, enhancements include a new HVAC system and smart thermostat, tank-less water heater, updated appliances, custom cherrywood floors, and revitalized bathrooms. No HOA or restrictions for short-term rentals, seize the opportunity to make exquisite retreat your own.
Location
State AZ
County Coconino
Community Trails End
Direction Brewer Rd to left onto Trails End Dr. Home is on the left.
Interior
Interior Features Spa/Hot Tub, Skylights, Kitchen/Dining Combo, Living/Dining Combo, Ceiling Fan(s), Great Room, Walk-In Closet(s), Open Floorplan, Main Living 1st Lvl, Breakfast Bar, Kitchen Island, Pantry, Workshop
Heating Forced Gas
Cooling Central Air, Ceiling Fan(s)
Fireplaces Type See Remarks
Window Features Double Glaze,Drapes
Exterior
Exterior Feature Open Deck, Perimeter Fence, Covered Deck, Spa/Hot Tub, Landscaping, Sprinkler/Drip, Dog Run, Water Features, Open Patio, Fenced Backyard, Grass, Covered Patio(s)
Garage 3 or More, Off Street
View Mountain(s), None
Accessibility None
Building
Lot Description Sprinkler, Grass, Many Trees, Rock Outcropping
Foundation Stem Wall, Pillar/Post/Pier
Architectural Style Ranch, Contemporary, Cottage
Level or Stories Living 1st Lvl
Others
Pets Allowed Domestics, No
Tax ID 40126029g
Security Features Smoke Detector
Acceptable Financing Cash to New Loan, Cash
Listing Terms Cash to New Loan, Cash
Read Less Info
Want to know what your home might be worth? Contact us for a FREE valuation!
Our team is ready to help you sell your home for the highest possible price ASAP
GET MORE INFORMATION

Broker Associate | License ID: BR533751000







