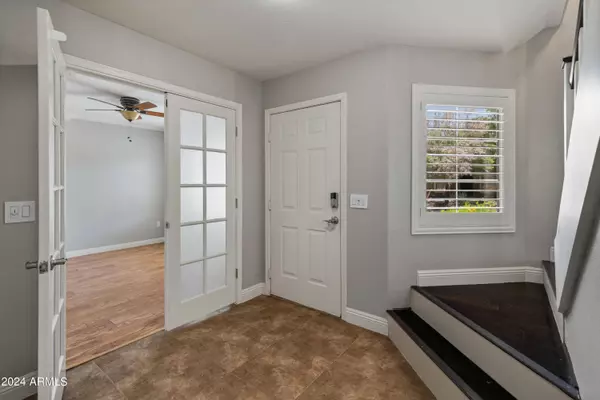$585,000
$600,000
2.5%For more information regarding the value of a property, please contact us for a free consultation.
4 Beds
2.5 Baths
2,200 SqFt
SOLD DATE : 06/28/2024
Key Details
Sold Price $585,000
Property Type Single Family Home
Sub Type Single Family - Detached
Listing Status Sold
Purchase Type For Sale
Square Footage 2,200 sqft
Price per Sqft $265
Subdivision Fiesta At Desert Ridge Replat
MLS Listing ID 6711575
Sold Date 06/28/24
Style Contemporary
Bedrooms 4
HOA Fees $62
HOA Y/N Yes
Originating Board Arizona Regional Multiple Listing Service (ARMLS)
Year Built 1998
Annual Tax Amount $1,781
Tax Year 2023
Lot Size 2,873 Sqft
Acres 0.07
Property Description
In the desirable Desert Ridge Area!
Welcome to your dream home! Step into the expansive great room, the centerpiece of this inviting home. Stunning 4-bedroom, 2.5-bathroom residence boasts a modern and functional design, There is also a versatile den or office, ideal for working from home or quiet study. The heart of the home is the great kitchen, featuring luxurious quartz countertops, a walk-in pantry, and sleek stainless steel appliances, making it a chef's delight ,
Upstairs, you'll find a spacious loft that can serve as an additional living area or play space. Laundry room is conveniently located upstairs as well.. The home is equipped with wood shutters throughout, offering both privacy and elegance.Recent upgrades include a new air conditioning unit installed in 2022 and a 4 year old water heater, 2022 exterior paint,2021 interior paint, new patio door and updated staircase. Lovely backyard, designed for easy maintenance with artificial turf, perfect for year-round enjoyment. This home is conveniently located near parks, top-rated schools, walking paths, shopping, dining, and entertainment options, all within the highly sought-after Desert Ridge area.
Don't miss the opportunity to own this beautiful home that combines modern amenities with a prime location.
Location
State AZ
County Maricopa
Community Fiesta At Desert Ridge Replat
Direction From Tatum and Deer Valley, go west on Deer Valley to 40th St., Right to Melinda, Right to home on the left.
Rooms
Other Rooms Loft
Master Bedroom Upstairs
Den/Bedroom Plus 6
Separate Den/Office Y
Interior
Interior Features Upstairs, Breakfast Bar, Drink Wtr Filter Sys, Pantry, Full Bth Master Bdrm
Heating Natural Gas
Cooling Refrigeration, Programmable Thmstat, Ceiling Fan(s)
Flooring Carpet, Tile
Fireplaces Number No Fireplace
Fireplaces Type None
Fireplace No
Window Features Dual Pane
SPA None
Laundry WshrDry HookUp Only
Exterior
Exterior Feature Covered Patio(s), Patio, Storage
Garage Dir Entry frm Garage, Electric Door Opener
Garage Spaces 2.0
Garage Description 2.0
Fence Block
Pool None
Community Features Biking/Walking Path
Utilities Available APS, SW Gas
Amenities Available Management, Rental OK (See Rmks)
Waterfront No
Roof Type Tile
Private Pool No
Building
Lot Description Sprinklers In Rear, Sprinklers In Front, Desert Back, Desert Front, Cul-De-Sac, Synthetic Grass Back, Auto Timer H2O Front, Auto Timer H2O Back
Story 2
Builder Name Trend Homes
Sewer Public Sewer
Water City Water
Architectural Style Contemporary
Structure Type Covered Patio(s),Patio,Storage
New Construction Yes
Schools
Elementary Schools Desert Trails Elementary School
Middle Schools Explorer Middle School
High Schools Pinnacle High School
School District Paradise Valley Unified District
Others
HOA Name Fiesta at Dsrt Ridge
HOA Fee Include Maintenance Grounds,Front Yard Maint
Senior Community No
Tax ID 212-40-058
Ownership Fee Simple
Acceptable Financing Conventional, FHA, VA Loan
Horse Property N
Listing Terms Conventional, FHA, VA Loan
Financing Conventional
Read Less Info
Want to know what your home might be worth? Contact us for a FREE valuation!

Our team is ready to help you sell your home for the highest possible price ASAP

Copyright 2024 Arizona Regional Multiple Listing Service, Inc. All rights reserved.
Bought with Noma Group Inc.
GET MORE INFORMATION

Broker Associate | License ID: BR533751000







