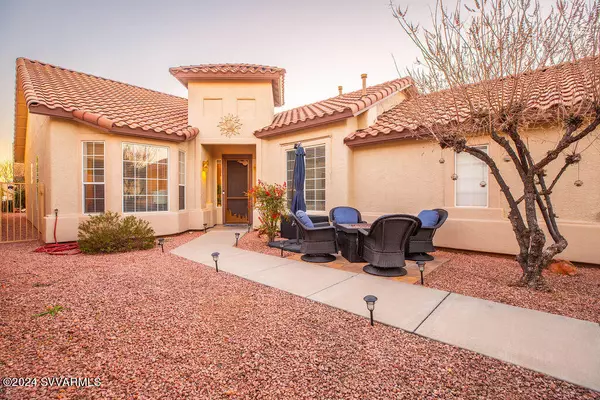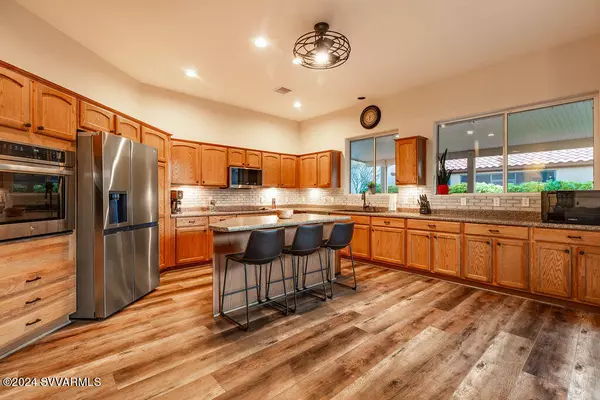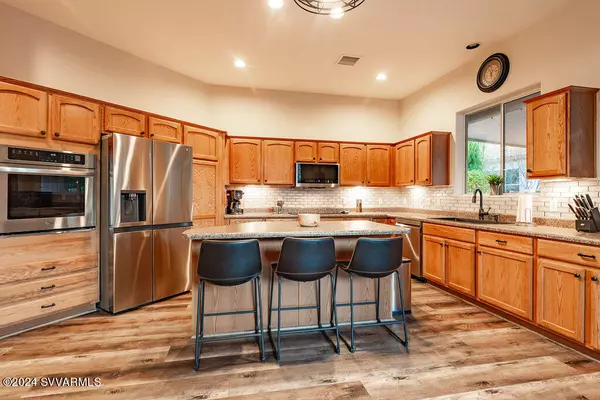$460,000
$470,000
2.1%For more information regarding the value of a property, please contact us for a free consultation.
2 Beds
2 Baths
1,684 SqFt
SOLD DATE : 06/28/2024
Key Details
Sold Price $460,000
Property Type Single Family Home
Sub Type Single Family Residence
Listing Status Sold
Purchase Type For Sale
Square Footage 1,684 sqft
Price per Sqft $273
Subdivision Vsf - Dorado
MLS Listing ID 535830
Sold Date 06/28/24
Style Contemporary,Southwest
Bedrooms 2
Full Baths 2
HOA Fees $125/qua
HOA Y/N true
Originating Board Sedona Verde Valley Association of REALTORS®
Year Built 2005
Annual Tax Amount $2,213
Lot Size 5,662 Sqft
Acres 0.13
Property Description
Nicely updated 2 bd 2 bath plus den patio home in 55+ gated community. This home features 10' ceilings, and large windows allowing for ample natural light. In the kitchen you will find all new appliances including a 36'' induction cooktop and tons of storage in the many kitchen cabinets. Laundry room offers new LG washer and dryer and more storage in the newly installed shaker cabinets. Solar panels are owned and electric bills are minimal. New professionally- installed luxury vinyl plank (SPC) throughout. Outside you will find an oversized covered patio area where you can relax and enjoy the beautiful weather and gardening in the 3 raised garden beds. Community clubhouse and pool are yours to enjoy. Agave Highlands 18 hole golf course is available to play year round. Owner Agent
Location
State AZ
County Yavapai
Community Vsf - Dorado
Direction Cornville Rd to Tissaw, First right onto Mountain View, (call/text listing agent for gate code) Right on Golf View and right on Pinon Vista Court
Interior
Interior Features Garage Door Opener, Recirculating HotWtr, Breakfast Nook, Living/Dining Combo, Ceiling Fan(s), Great Room, Walk-In Closet(s), With Bath, Separate Tub/Shower, Open Floorplan, Kitchen Island, Pantry, Study/Den/Library
Heating Forced Air, Solar, Forced Gas
Cooling Central Air, Ceiling Fan(s)
Fireplaces Type Gas
Window Features Double Glaze,Screens,Blinds,Horizontal Blinds
Exterior
Exterior Feature Landscaping, Sprinkler/Drip, Rain Gutters, Open Patio, Fenced Backyard, Covered Patio(s)
Parking Features 2 Car
Garage Spaces 2.0
Amenities Available Pool, Clubhouse
View None
Accessibility None
Total Parking Spaces 2
Building
Lot Description Cul-De-Sac, Many Trees
Story One
Foundation Slab
Builder Name BROOKFIELD COMMUNITIES
Architectural Style Contemporary, Southwest
Level or Stories Single Level
Others
Pets Allowed Domestics, Restricted - See Rmk
Tax ID 40737438
Security Features Smoke Detector
Acceptable Financing Cash to New Loan, Cash
Listing Terms Cash to New Loan, Cash
Special Listing Condition Age Restricted
Read Less Info
Want to know what your home might be worth? Contact us for a FREE valuation!
Our team is ready to help you sell your home for the highest possible price ASAP
GET MORE INFORMATION

Broker Associate | License ID: BR533751000







