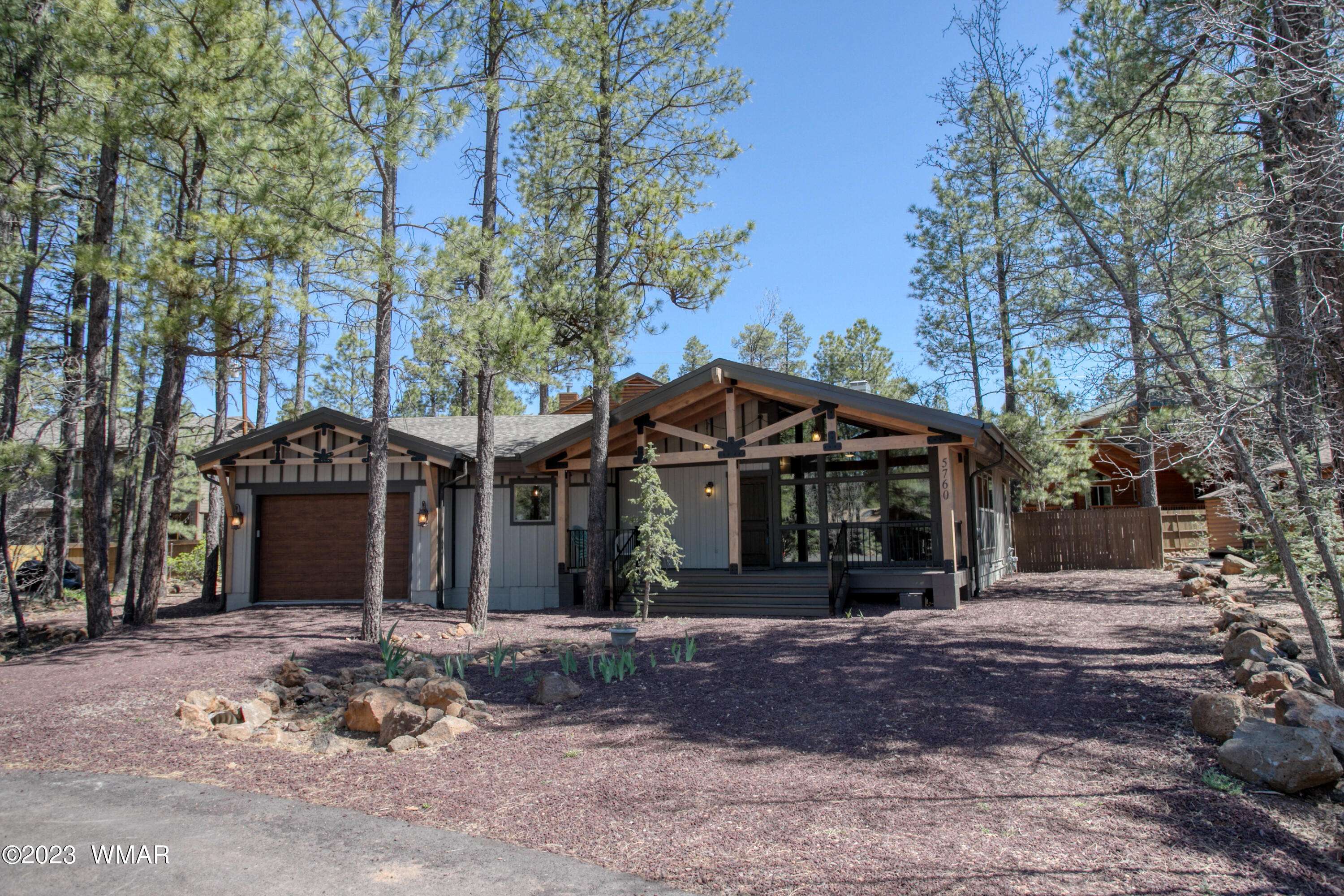$595,000
$595,000
For more information regarding the value of a property, please contact us for a free consultation.
3 Beds
2.5 Baths
1,825 SqFt
SOLD DATE : 06/27/2024
Key Details
Sold Price $595,000
Property Type Single Family Home
Sub Type Site Built
Listing Status Sold
Purchase Type For Sale
Square Footage 1,825 sqft
Price per Sqft $326
Subdivision Pinetop Lakes Mountain Homes
MLS Listing ID 245793
Sold Date 06/27/24
Style Single Level
Bedrooms 3
HOA Fees $27/ann
HOA Y/N Yes
Year Built 1979
Annual Tax Amount $1,403
Lot Size 7,840 Sqft
Acres 0.18
Property Sub-Type Site Built
Source White Mountain Association of REALTORS®
Property Description
Stunning 3-bedroom 2.5-bathroom, split floorplan home in desirable Pinetop Lakes. This home was remodeled and expanded in 2022. Large living area with multiple windows for tons of natural light. Cozy fireplace for the winter nights. The kitchen is a chef's dream with a large island, plenty of counter space, copper farm sink, and rustic maple cabinets. The dining area between the living room and kitchen is perfect for entertaining. Master suite is generous in size with large closet, copper soaking tub, tile shower and custom dual vanity. The second and third bedrooms are spacious and share the second bathroom also with a custom vanity. ½ bath off the kitchen is convenient for guests. The utility room features a closet for broom/mop storage and a dog washing station. The covered front deck is perfect for enjoying the four seasons. HOA includes rec center privileges. Come take a look today!
Location
State AZ
County Navajo
Community Pinetop Lakes Mountain Homes
Area Pinetop Country Club
Direction White Mountain Blvd to Buck Springs Rd to right on Mark Twain Dr to left on Turkey Track Rd to left on Mule Deer Way to N Whistle Stop Loop to home on left
Interior
Interior Features Shower, Tub/Shower, Garden Tub, Double Vanity, Kitchen/Dining Room Combo, Split Bedroom, Master Downstairs
Heating Natural Gas, Forced Air, Wall Panels
Cooling Central Air
Flooring Vinyl, Laminate
Fireplaces Type Living Room
Fireplace Yes
Window Features Double Pane Windows
Laundry Utility Room
Exterior
Exterior Feature ExteriorFeatures, Deck - Covered, Street Paved, Tall Pines on Lot
Fence Private
Utilities Available Navopache, Natural Gas Available, Phone Available, Sewer Available, Electricity Connected, Water Connected
Amenities Available Pool, Clubhouse
View Y/N No
Roof Type Shingle,Pitched
Porch Deck - Covered
Garage Yes
Building
Lot Description Wood Fence, Tall Pines On Lot
Architectural Style Single Level
Schools
High Schools Blue Ridge
School District Blue Ridge
Others
HOA Name Yes
Tax ID 411-77-012
Ownership No
Acceptable Financing Cash, Conventional, VA Loan
Listing Terms Cash, Conventional, VA Loan
Read Less Info
Want to know what your home might be worth? Contact us for a FREE valuation!

Our team is ready to help you sell your home for the highest possible price ASAP
GET MORE INFORMATION
Broker Associate | License ID: BR533751000







