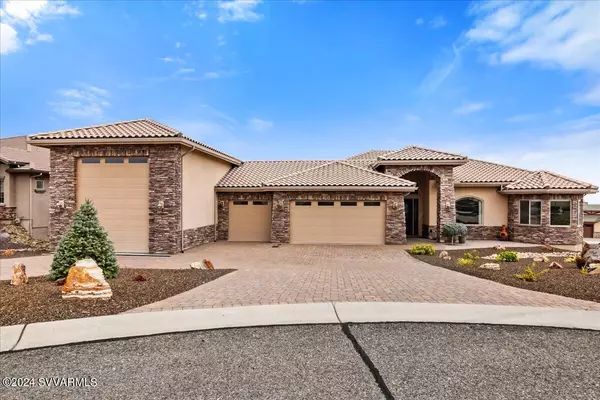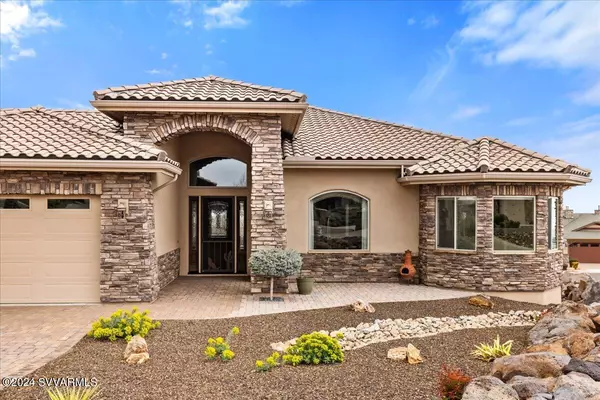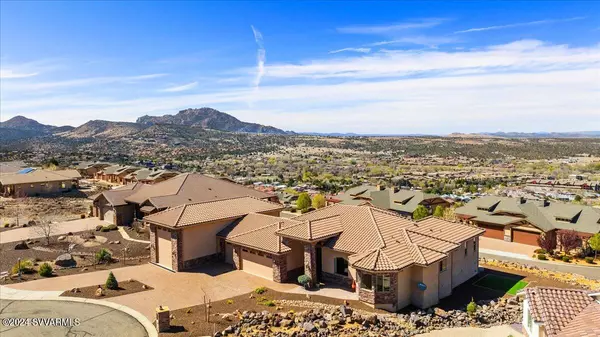$1,218,000
$1,218,500
For more information regarding the value of a property, please contact us for a free consultation.
4 Beds
3 Baths
3,104 SqFt
SOLD DATE : 06/28/2024
Key Details
Sold Price $1,218,000
Property Type Single Family Home
Sub Type Single Family Residence
Listing Status Sold
Purchase Type For Sale
Square Footage 3,104 sqft
Price per Sqft $392
Subdivision Under 5 Acres
MLS Listing ID 535796
Sold Date 06/28/24
Style Ranch,Contemporary
Bedrooms 4
Full Baths 2
Three Quarter Bath 1
HOA Y/N None
Originating Board Sedona Verde Valley Association of REALTORS®
Year Built 2016
Annual Tax Amount $3,232
Lot Size 0.410 Acres
Acres 0.41
Property Description
This magnificent Aspen Valley residence seamlessly blends custom craftsmanship with modern amenities, creating an unparalleled retreat for discerning homeowners. The highlight is the extraordinary 3-car garage alongside an expansive 18' x 50' RV garage (or 6 cars side by side), complete with full hookups, including a 50 AMP outlet, all featuring an epoxy floor surface. Step onto the oversized Trex deck in the backyard and soak in the breathtaking views of Granite Mountain, The Dells, Watson Lake and beyond. Perfect for outdoor entertaining or simply unwinding in nature's splendor. The location to downtown Prescott and views are exceptional and include city water, natural gas and NO HOA.
Location
State AZ
County Yavapai
Community Under 5 Acres
Direction North Willow Creek Rd, right on Smoketree, Left on Goldenhawk, left on Peace Pipe, Left on Lakeview, right on Alderon and right on Nauvoo to home in cul-de-sac on the left (GPS tries to take you a different way)
Interior
Interior Features Garage Door Opener, Central Vacuum, Recirculating HotWtr, Breakfast Nook, Ceiling Fan(s), Great Room, Walk-In Closet(s), His and Hers Closets, Separate Tub/Shower, Open Floorplan, Level Entry, Breakfast Bar, Kitchen Island, Study/Den/Library, Walk-in Pantry
Heating Forced Air, Forced Gas
Cooling Central Air, Ceiling Fan(s)
Fireplaces Type Gas
Window Features Double Glaze,Screens,Pleated Shades
Laundry Gas Dryer Hookup
Exterior
Exterior Feature Open Deck, Covered Deck, Landscaping, Sprinkler/Drip, Rain Gutters, Open Patio, RV Dump, Grass, Covered Patio(s)
Parking Features RV Carport, RV Garage, 3 or More, RV Access/Parking
Garage Spaces 9.0
View Lake, Mountain(s), Panoramic, None
Accessibility None
Total Parking Spaces 9
Building
Lot Description Cul-De-Sac
Story One
Foundation Stem Wall, Slab
Architectural Style Ranch, Contemporary
Level or Stories Level Entry, Single Level
Others
Pets Allowed Domestics, No
Tax ID 10620440
Security Features Smoke Detector,Security,Fire Sprinklers
Acceptable Financing Cash to New Loan, Cash
Listing Terms Cash to New Loan, Cash
Read Less Info
Want to know what your home might be worth? Contact us for a FREE valuation!
Our team is ready to help you sell your home for the highest possible price ASAP
GET MORE INFORMATION

Broker Associate | License ID: BR533751000







