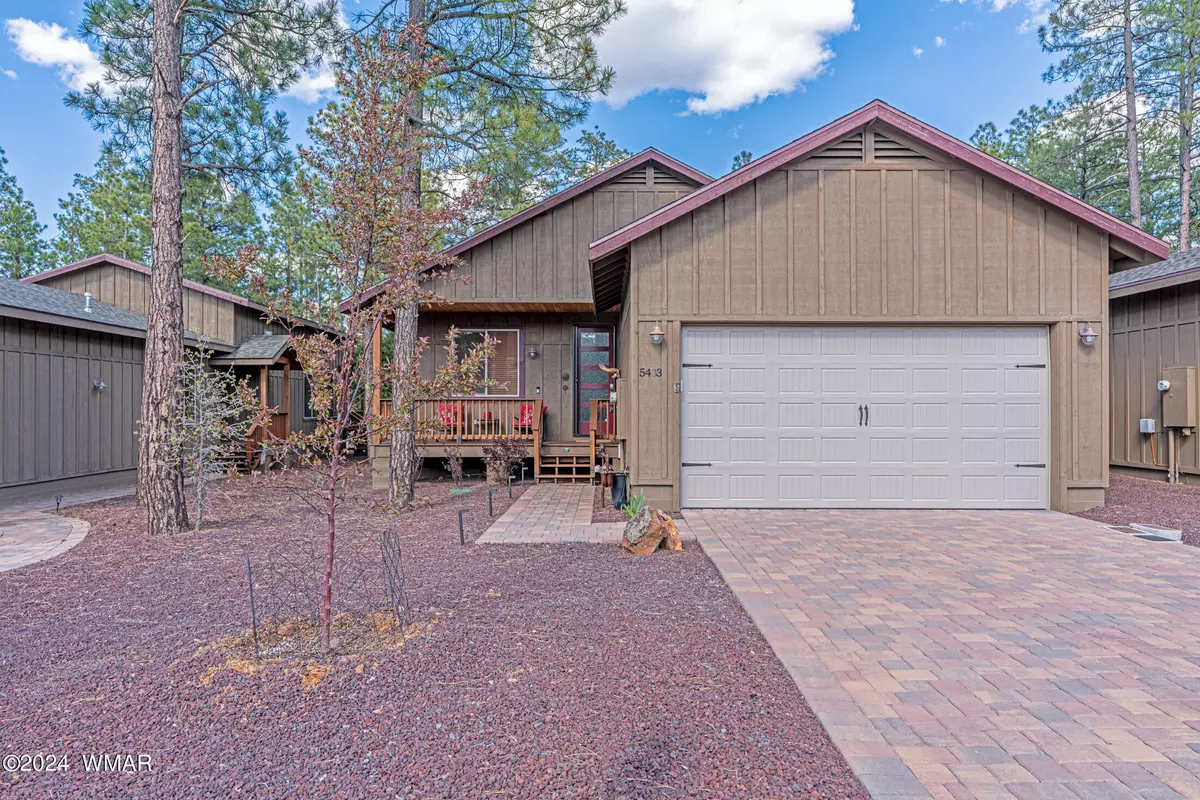$450,000
$465,000
3.2%For more information regarding the value of a property, please contact us for a free consultation.
2 Beds
2.5 Baths
1,367 SqFt
SOLD DATE : 06/27/2024
Key Details
Sold Price $450,000
Property Type Condo
Sub Type Condo/Townhome
Listing Status Sold
Purchase Type For Sale
Square Footage 1,367 sqft
Price per Sqft $329
Subdivision Mountain Gate Homes
MLS Listing ID 251107
Sold Date 06/27/24
Style Cabin,Single Level
Bedrooms 2
HOA Fees $230/ann
HOA Y/N Yes
Year Built 2019
Annual Tax Amount $1,838
Tax Year 2022
Lot Size 5,227 Sqft
Acres 0.12
Lot Dimensions 127x38x130x43
Property Description
Beautifully updated 2-bedroom townhome in the tall pines & gated Mountain Gate community. Home is joined to 2nd townhome at the garage only so no commons walls in the living area. Custom 2-bedroom, 2.5 bath home w/lots of windows & light. Back paver patio w/firepit plus cozy deck w/room for relaxing or dinner. Custom kitchen w/ gas cooktop. Spacious Primary BR w/dual sinks, walk-in shower & walk-in closet. Guest BR with dual sinks, granite & tub/shower. Separate powder room. Nest smart home w/security cameras. HOA maintains roofs, streets, exterior, gate, fencing & trash collection. Home is fully furnished and turn key. It includes dishes, pans, small appliances, towels, sheets, etc.
Location
State AZ
County Navajo
Area Lakeside
Direction From Show Low, take S. White Mountain Rd (260) past Lowes/Home Depot, turn left on Mountain Gate Trail. Turn left thru gate; home 2nd on right.
Rooms
Ensuite Laundry Dryer, Washer
Interior
Interior Features Dual Pane Windows, Split Bedroom, Vaulted Ceiling, Water Softener
Laundry Location Dryer,Washer
Hot Water Gas
Heating Forced Air
Cooling Central A/C
Flooring Vinyl
Fireplaces Type Gas Fireplace
Heat Source Forced Air
Laundry Dryer, Washer
Exterior
Exterior Feature Deck - Covered, Grill, Street Paved
Garage Yes
Garage Spaces 2.0
Utilities Available Cable TV, Electric - Individual Metered, Metered Water, Natural Gas, Sewer
Roof Type Shingle
Building
Foundation Stemwall
Schools
School District Blue Ridge
Others
Tax ID 212-85-002
SqFt Source Assessor
Read Less Info
Want to know what your home might be worth? Contact us for a FREE valuation!

Our team is ready to help you sell your home for the highest possible price ASAP
Bought with Mountain Retreat Realty Experts, LLC
GET MORE INFORMATION

Broker Associate | License ID: BR533751000







