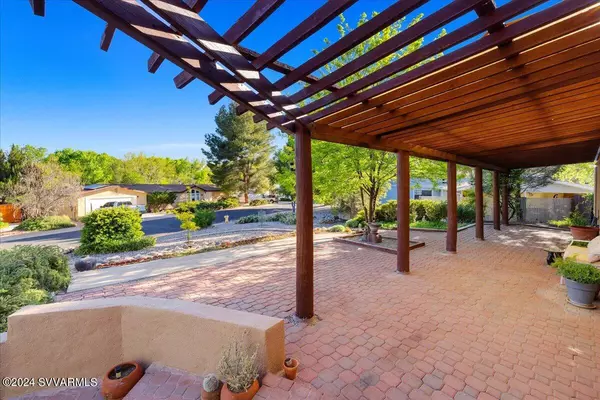$445,000
$455,000
2.2%For more information regarding the value of a property, please contact us for a free consultation.
3 Beds
2 Baths
1,592 SqFt
SOLD DATE : 06/24/2024
Key Details
Sold Price $445,000
Property Type Manufactured Home
Sub Type Manufactured Home
Listing Status Sold
Purchase Type For Sale
Square Footage 1,592 sqft
Price per Sqft $279
Subdivision Oc Valley 1 - 3
MLS Listing ID 535952
Sold Date 06/24/24
Style Ranch,Santa Fe/Pueblo,Southwest
Bedrooms 3
Full Baths 2
HOA Fees $142/mo
HOA Y/N true
Originating Board Sedona Verde Valley Association of REALTORS®
Year Built 2002
Annual Tax Amount $507
Lot Size 10,890 Sqft
Acres 0.25
Lot Dimensions 112.08 X 105
Property Description
Fantastic Stucco Pueblo style home, meticulously cared for with many upgrades, a spacious Great room split floor plan and stunning outdoor space.
The updated kitchen has fingerprint resistant stainless steel appliances, beautiful cabinetry and loads of counter space. The Primary bedroom & bath has a beautiful pane glass door leading to the back patio and lush garden. The guest bedrooms also have sliding glass doors for easy outdoor access.
The landscaping is exceptional; covered patios to enjoy nature and peaceful surroundings. The back yard includes a Pergola, covered patios, water system with reclamation component, storage shed and more. Oak Creek Valley amenities: gated community, trails, community pool and pickleball courts, private Oak Creek Beach front park and clubhouse
Location
State AZ
County Yavapai
Community Oc Valley 1 - 3
Direction 89 A to Oak Creek Valley Rd, Gated subdivision, through gate, L on Oak Creek Valley Dr., Rt on Spring Creek, Spring Creek turns into Oak Creek Trail. To sign.
Interior
Interior Features Other, Breakfast Nook, Kitchen/Dining Combo, Living/Dining Combo, Ceiling Fan(s), Great Room, Walk-In Closet(s), With Bath, Open Floorplan, Split Bedroom, Level Entry, Breakfast Bar, Kitchen Island, Pantry
Heating Heat Pump
Cooling Central Air
Fireplaces Type None
Window Features Double Glaze,Screens,Blinds,Horizontal Blinds,Pleated Shades,Wood Frames
Exterior
Exterior Feature Landscaping, Sprinkler/Drip, Rain Gutters, Fenced Backyard, None, Covered Patio(s), Other
Parking Features 2 Car, Off Street
Community Features Gated
Amenities Available Pool, Clubhouse
View Other, Mountain(s), None
Accessibility Other - See Remarks
Building
Lot Description Many Trees
Story One
Foundation Stem Wall, Pillar/Post/Pier
Builder Name Redmond: Royal Crestpoint
Architectural Style Ranch, Santa Fe/Pueblo, Southwest
Level or Stories Level Entry, Single Level
Others
Pets Allowed Domestics
Tax ID 40734088
Acceptable Financing Cash to New Loan, Cash
Listing Terms Cash to New Loan, Cash
Read Less Info
Want to know what your home might be worth? Contact us for a FREE valuation!
Our team is ready to help you sell your home for the highest possible price ASAP
GET MORE INFORMATION

Broker Associate | License ID: BR533751000







