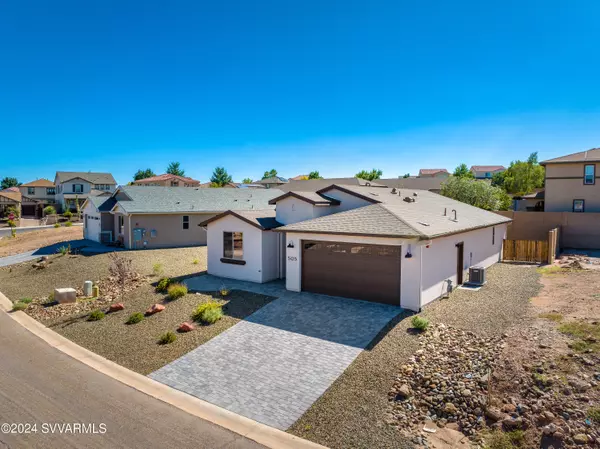$530,000
$530,000
For more information regarding the value of a property, please contact us for a free consultation.
3 Beds
2 Baths
1,781 SqFt
SOLD DATE : 06/21/2024
Key Details
Sold Price $530,000
Property Type Single Family Home
Sub Type Single Family Residence
Listing Status Sold
Purchase Type For Sale
Square Footage 1,781 sqft
Price per Sqft $297
Subdivision Mountain Gate
MLS Listing ID 535344
Sold Date 06/21/24
Style Contemporary
Bedrooms 3
Full Baths 2
HOA Fees $43/qua
HOA Y/N true
Originating Board Sedona Verde Valley Association of REALTORS®
Year Built 2023
Annual Tax Amount $527
Lot Size 5,227 Sqft
Acres 0.12
Property Description
Huge $20,000 price discount! Move-in ready now. This Gorgeous home sits on a large lot w plenty of elbow room. State of the art tech means you'll say goodbye to high energy costs & consumption: solar package, tankless water heater, program thermostats w your smart phone, home Indoor Airplus & EnergyStar certification. Gorgeous, thick Brazilian Marble Kitchen Countertop, Shaker cabinets w lazy susan, stainless steel appliances w/gas range; large walk-in pantry, vinyl-plank floors, Quartz bathroom counters, walk-in tile shower & closet. 2 tone paint, wood wrapped mirrors, 4'' baseboards & designer lighting & fixtures. Covered back patio & open front patio. 2/10 Warranty. Pickleball, sports courts & trails. Only minutes to Sedona . Lawler Construction - voted the VERDE VALLEY'S BEST BUILDER!
Location
State AZ
County Yavapai
Community Mountain Gate
Direction Broadway toward Clarkdale. Left onto Centerville Rd. Right onto Miner's Gulch Dr. Left onto Whistle Stop. Right on Kindrick Dr. Home is on the left.
Interior
Interior Features None, Garage Door Opener, Recirculating HotWtr, Kitchen/Dining Combo, Ceiling Fan(s), Great Room, Walk-In Closet(s), Separate Tub/Shower, Open Floorplan, Split Bedroom, Level Entry, Breakfast Bar, Kitchen Island, Walk-in Pantry
Heating Forced Gas
Cooling Central Air, Ceiling Fan(s)
Fireplaces Type None
Window Features Double Glaze
Laundry Washer Hookup, Gas Dryer Hookup, Electric Dryer Hookup
Exterior
Exterior Feature Landscaping, Sprinkler/Drip, Rain Gutters, Fenced Backyard, Covered Patio(s), Other
Garage 2 Car
Garage Spaces 2.0
View Mountain(s)
Accessibility None
Parking Type 2 Car
Total Parking Spaces 2
Building
Lot Description Sprinkler, Views, Rock Outcropping
Story Single Level, Entry Level
Foundation Slab
Architectural Style Contemporary
New Construction Yes
Others
Pets Allowed Domestics
Tax ID 40006635
Security Features Smoke Detector,Fire Sprinklers
Acceptable Financing Cash to New Loan, Cash
Listing Terms Cash to New Loan, Cash
Read Less Info
Want to know what your home might be worth? Contact us for a FREE valuation!
Our team is ready to help you sell your home for the highest possible price ASAP
GET MORE INFORMATION

Broker Associate | License ID: BR533751000







