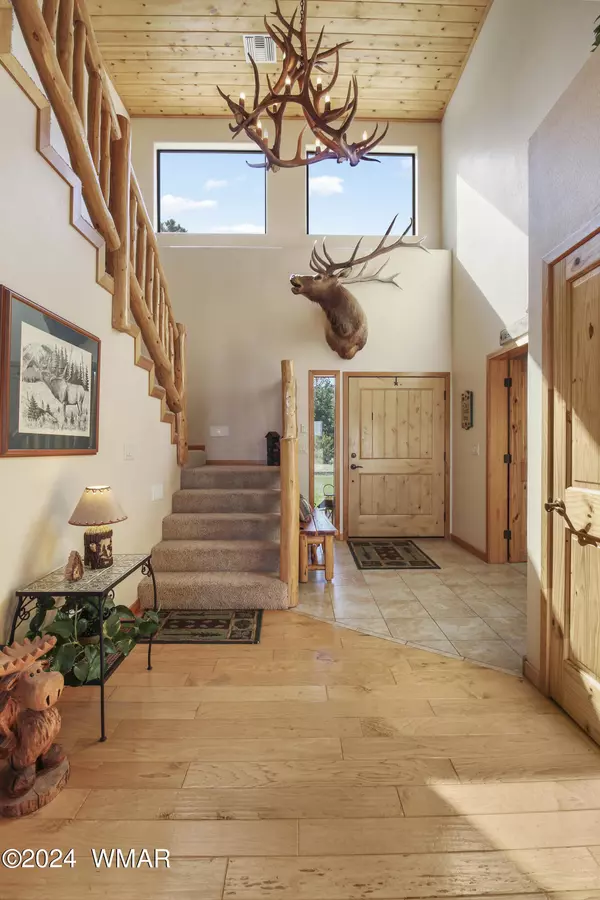$1,298,000
$1,298,000
For more information regarding the value of a property, please contact us for a free consultation.
5 Beds
3 Baths
3,792 SqFt
SOLD DATE : 06/21/2024
Key Details
Sold Price $1,298,000
Property Type Single Family Home
Sub Type Site Built
Listing Status Sold
Purchase Type For Sale
Square Footage 3,792 sqft
Price per Sqft $342
Subdivision Mountain View
MLS Listing ID 250572
Sold Date 06/21/24
Style Multi-Level
Bedrooms 5
HOA Y/N No
Year Built 2005
Annual Tax Amount $4,357
Tax Year 2023
Lot Size 5.510 Acres
Acres 5.51
Lot Dimensions 357 x 672.13
Property Description
Embark on a journey of luxury mountain living amidst the majestic Morgan Mountain views from this exceptional mountain cabin nestled within Mountain View Ranch. This mountain-style estate, boasting 5 bedrooms and 3 bathrooms across 3,792 square feet, epitomizes lavish comfort in a serene natural setting.Set on 5.51 acres of pristine mountain landscape, complete with its own private well, this residence offers unrivaled exclusivity and tranquility. Revel in the grandeur of the living room, where soaring ceilings and a wood-burning stove create a cozy ambiance that permeates the entire house. Floor-to-ceiling picture windows frame panoramic vistas, providing breathtaking views that stretch for miles.The kitchen, decked out with hickory cabinets, granite counters, and stainless
Location
State AZ
County Navajo
Area Lakeside
Zoning A General
Direction Hwy 260 to Penrod, right on Porter Mountain to Mountain View Ranch Rd. (mile marker 7) (Gated) Stay straight on main road to end. Turn right. Follow around to house on the left.
Rooms
Ensuite Laundry Dryer, Utility Room, Washer
Interior
Interior Features Dual Pane Windows, Master Bedroom Down, Smoke Detector, Split Bedroom, Vaulted Ceiling
Laundry Location Dryer,Utility Room,Washer
Hot Water Electric, Over 30 Gallons, Two Or More
Heating Bottled Gas, Forced Air, Wood
Cooling Central A/C
Flooring Carpet, Tile, Wood
Fireplaces Type In Living Room, Woodstove
Heat Source Bottled Gas, Forced Air, Wood
Laundry Dryer, Utility Room, Washer
Exterior
Exterior Feature Deck - Covered, Drip System, Gated Community, Gutters/Down Spouts, Hot Tub, Panoramic View, Satellite Dish, Sprinklers, Tall Pines On Lot, Utility Building
Garage Yes
Garage Spaces 4.0
Utilities Available Electric - Individual Metered, Navopache, Private Well, Propane Tank Leased, Septic, Well
Roof Type Metal,Pitched
Building
Foundation Stemwall
Schools
School District Blue Ridge
Others
Tax ID 311-04-001K
SqFt Source Builder
Read Less Info
Want to know what your home might be worth? Contact us for a FREE valuation!

Our team is ready to help you sell your home for the highest possible price ASAP
Bought with West USA Realty - Pinetop
GET MORE INFORMATION

Broker Associate | License ID: BR533751000







