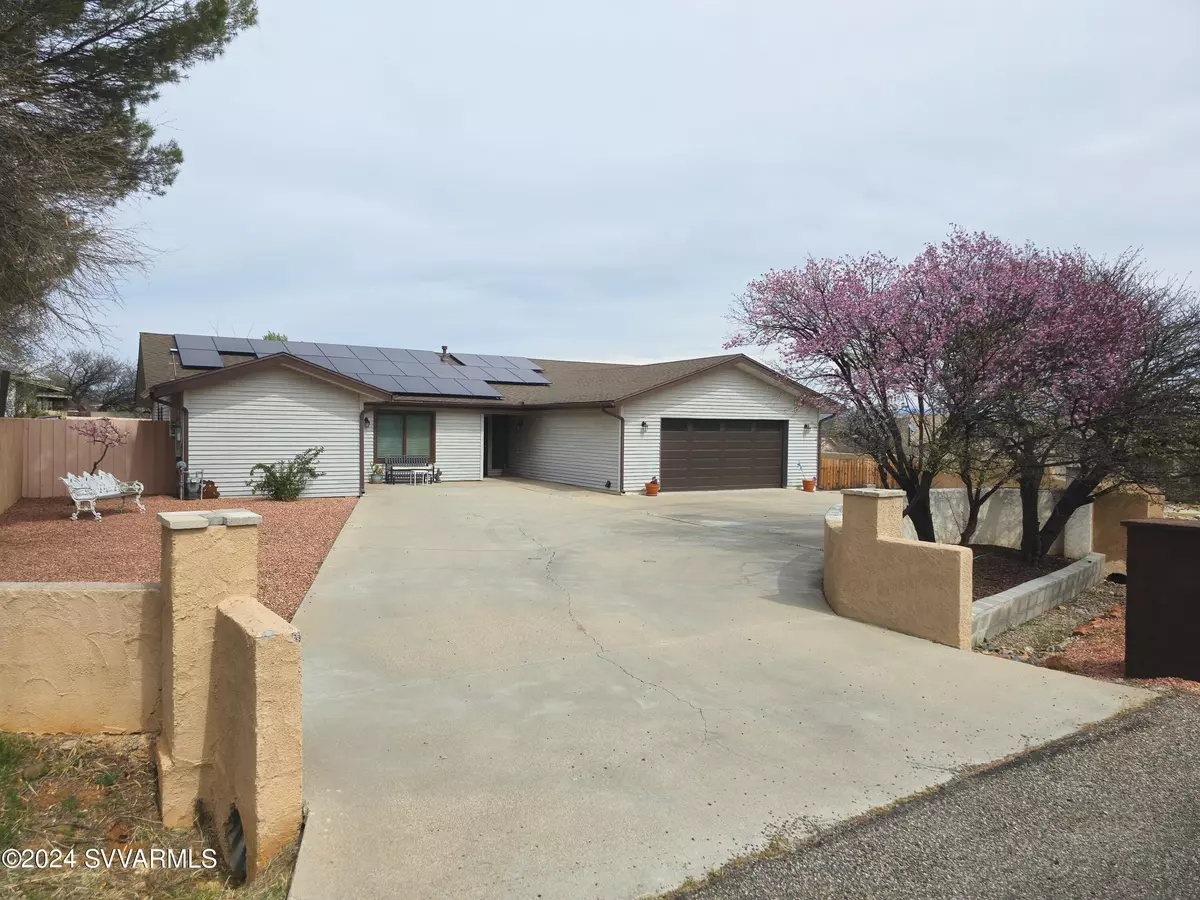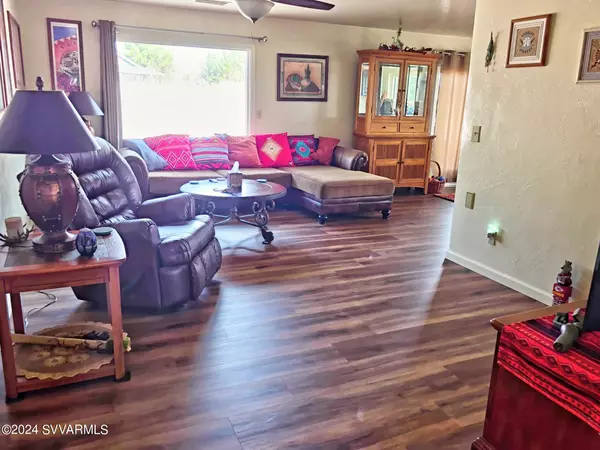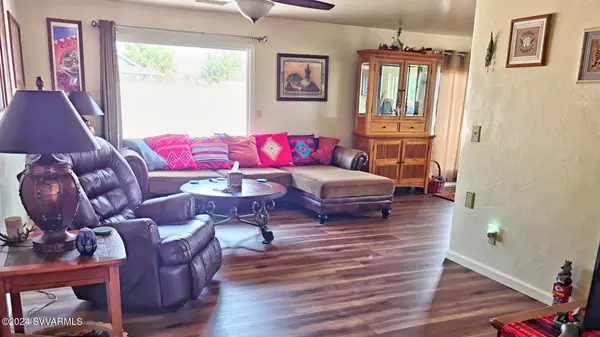$467,000
$479,500
2.6%For more information regarding the value of a property, please contact us for a free consultation.
3 Beds
3 Baths
2,116 SqFt
SOLD DATE : 06/17/2024
Key Details
Sold Price $467,000
Property Type Single Family Home
Sub Type Single Family Residence
Listing Status Sold
Purchase Type For Sale
Square Footage 2,116 sqft
Price per Sqft $220
Subdivision Verde Village Unit 2
MLS Listing ID 535599
Sold Date 06/17/24
Style Ranch
Bedrooms 3
Full Baths 2
Three Quarter Bath 1
HOA Y/N true
Originating Board Sedona Verde Valley Association of REALTORS®
Year Built 1987
Annual Tax Amount $1,900
Lot Size 9,147 Sqft
Acres 0.21
Property Description
Remodeled ranch style home with panoramic views of the red rocks & mountains. Home is located on large lot with circular driveway, oversized 2 car garage & RV parking. New flooring in main living areas, new windows & doors, A/C, Roof....plus so much more! Spacious kitchen with new appliances, breakfast bar, large walk-in pantry, laundry room. Great room style floor plan with living room overlooking the dining room. 3 bedroom home - Master-suite with walk-in closet, bath/shower combo. 2nd bedroom with adjoining bathroom, would work for in-law suite or home office/ study/ den. Fenced backyard with views of the red rocks & mountains, garden storage shed. New landscaping throughout front & back yards. New Features:
Roof 2 yrs old
Anderson windows & doors
Appliances in kitchen
Lighting in kitchen, laundry room & closets
Solar
Landscaped front & back yards
Gutters
Fenced back yard
Shed on slab in back yard
Garage door opener
Air conditioner - 3 yrs old
Toilets
Luxury vinyl plank flooring in main living areas
Countertops in bathrooms
Guest bathtub refinished
Location
State AZ
County Yavapai
Community Verde Village Unit 2
Direction from hwy 260, turn onto Western Dr., Right onto Bay Circle, home on left with circular driveway.
Interior
Interior Features Garage Door Opener, In-Law Floorplan, Kitchen/Dining Combo, Ceiling Fan(s), Great Room, Walk-In Closet(s), With Bath, Open Floorplan, Breakfast Bar, Kitchen Island, Pantry, Study/Den/Library
Heating Forced Gas
Cooling Central Air, Ceiling Fan(s)
Fireplaces Type None
Window Features Double Glaze,Screens,Drapes,Blinds,Horizontal Blinds
Laundry Washer Hookup, Electric Dryer Hookup
Exterior
Exterior Feature Landscaping, Rain Gutters, Open Patio, Fenced Backyard
Garage 3 or More, RV Access/Parking, Off Street
Garage Spaces 2.0
Amenities Available Pool
View Mountain(s), Panoramic, None
Accessibility None
Total Parking Spaces 2
Building
Lot Description Cul-De-Sac, Views, Rock Outcropping
Story One
Foundation Slab
Architectural Style Ranch
Level or Stories Single Level
Others
Pets Allowed Domestics, No
Tax ID 40646141
Security Features Smoke Detector
Acceptable Financing Cash to New Loan, Cash
Listing Terms Cash to New Loan, Cash
Read Less Info
Want to know what your home might be worth? Contact us for a FREE valuation!
Our team is ready to help you sell your home for the highest possible price ASAP
GET MORE INFORMATION

Broker Associate | License ID: BR533751000







