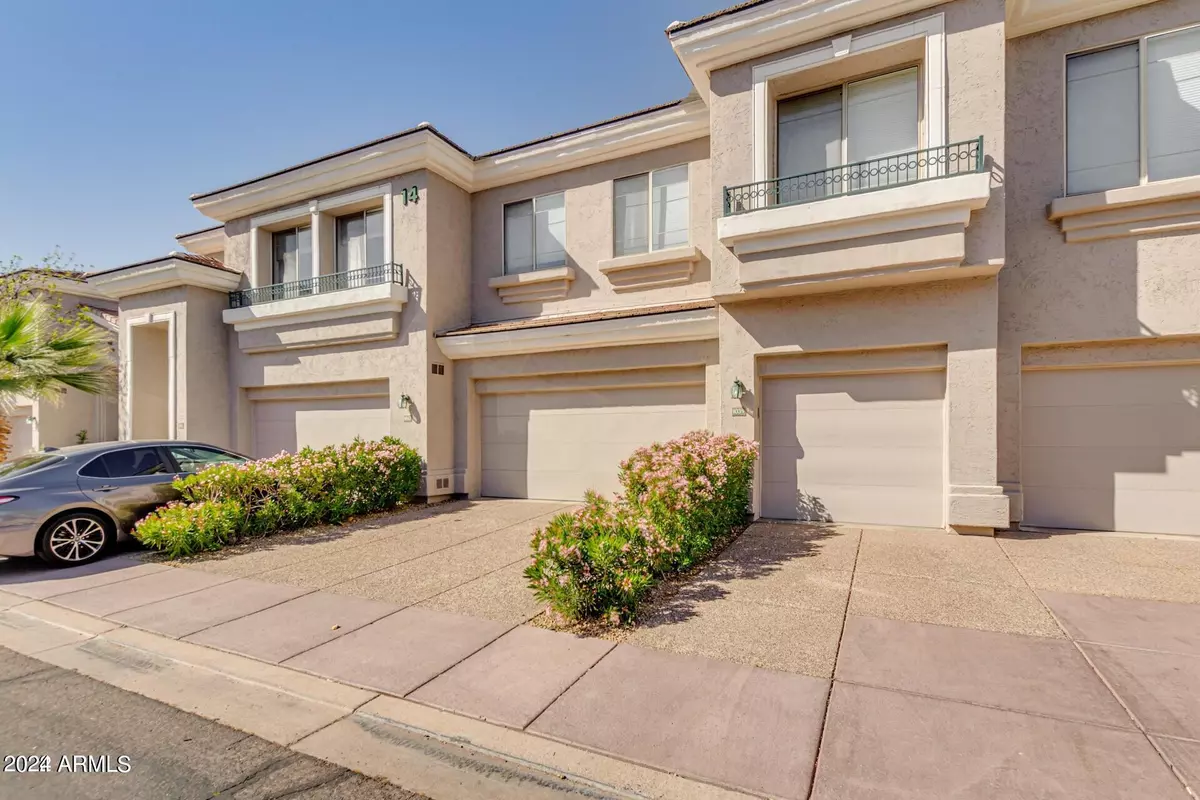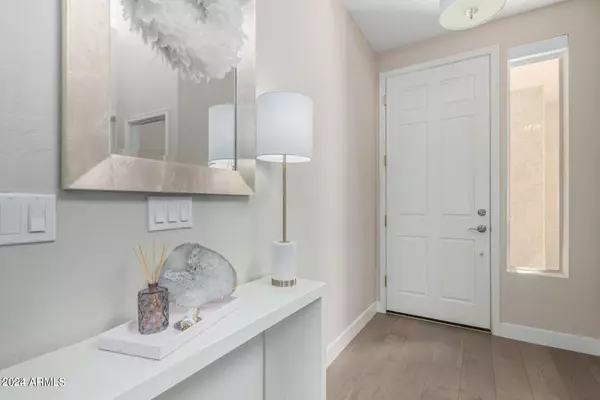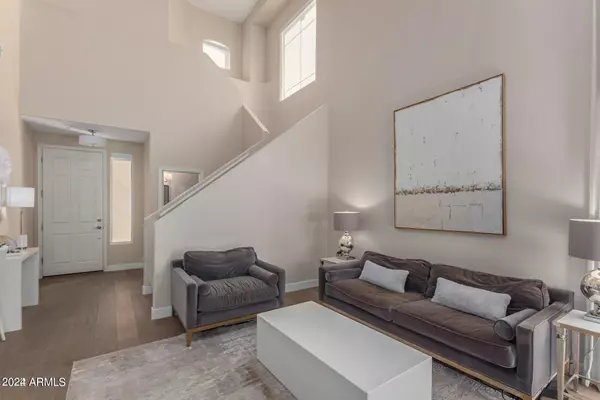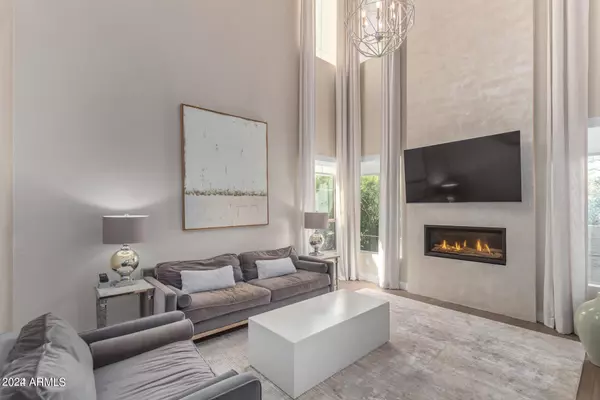$689,000
$699,000
1.4%For more information regarding the value of a property, please contact us for a free consultation.
3 Beds
2.5 Baths
1,515 SqFt
SOLD DATE : 06/18/2024
Key Details
Sold Price $689,000
Property Type Condo
Sub Type Apartment Style/Flat
Listing Status Sold
Purchase Type For Sale
Square Footage 1,515 sqft
Price per Sqft $454
Subdivision Vintage Condominium
MLS Listing ID 6707791
Sold Date 06/18/24
Bedrooms 3
HOA Fees $313/mo
HOA Y/N Yes
Originating Board Arizona Regional Multiple Listing Service (ARMLS)
Year Built 1996
Annual Tax Amount $1,564
Tax Year 2023
Lot Size 231 Sqft
Acres 0.01
Property Description
Welcome Home to this highly desirable townhome community & the most popular floor plan, with soaring ceilings, recessed accent lighting, art niches, modern wood-like flooring, inviting gas fireplace, expansive windows, spacious loft, designer Kitchen/Baths, and private balcony overlooking greenbelt. Master Suite downstairs....very rare & hard to come by! Great Patio & Balcony. Two car garage, (with direct entry), freshly painted, new HWH, & new carpet upstairs. This home is steps from the community pool & spa. Great location & a wonderful gated community!! Minutes from McCormick Ranch and trendy restaurants. The Talking Stick Casino, which also boasts the Spring Training ballpark for the Colorado Rockies & Arizona Diamondbacks is nearby. Old Town & Fashion Square are only 7 miles away
Location
State AZ
County Maricopa
Community Vintage Condominium
Direction East on Shea, past Hayden, turn left into Gated Complex.
Rooms
Master Bedroom Downstairs
Den/Bedroom Plus 3
Separate Den/Office N
Interior
Interior Features Master Downstairs, Eat-in Kitchen, Breakfast Bar, Fire Sprinklers, Vaulted Ceiling(s), Pantry, 3/4 Bath Master Bdrm, Double Vanity, High Speed Internet
Heating Electric
Cooling Refrigeration, Ceiling Fan(s)
Flooring Carpet, Tile, Wood
Fireplaces Type 1 Fireplace, Living Room, Gas
Fireplace Yes
Window Features Dual Pane
SPA None
Exterior
Exterior Feature Balcony, Covered Patio(s)
Garage Dir Entry frm Garage, Electric Door Opener
Garage Spaces 2.0
Garage Description 2.0
Fence None
Pool None
Community Features Gated Community, Community Spa Htd, Community Spa, Community Pool Htd, Community Pool, Near Bus Stop, Biking/Walking Path
Utilities Available APS, SW Gas
Amenities Available Management
Waterfront No
Roof Type Tile
Parking Type Dir Entry frm Garage, Electric Door Opener
Private Pool No
Building
Lot Description Cul-De-Sac, Gravel/Stone Front, Gravel/Stone Back
Story 2
Builder Name unknown
Sewer Public Sewer
Water City Water
Structure Type Balcony,Covered Patio(s)
Schools
Elementary Schools Cochise Elementary School
Middle Schools Cocopah Middle School
High Schools Chaparral High School
School District Scottsdale Unified District
Others
HOA Name Vintage
HOA Fee Include Roof Repair,Sewer,Maintenance Grounds,Trash,Water,Roof Replacement
Senior Community No
Tax ID 175-30-197
Ownership Condominium
Acceptable Financing Conventional, VA Loan
Horse Property N
Listing Terms Conventional, VA Loan
Financing Cash
Read Less Info
Want to know what your home might be worth? Contact us for a FREE valuation!

Our team is ready to help you sell your home for the highest possible price ASAP

Copyright 2024 Arizona Regional Multiple Listing Service, Inc. All rights reserved.
Bought with Non-MLS Office
GET MORE INFORMATION

Broker Associate | License ID: BR533751000







