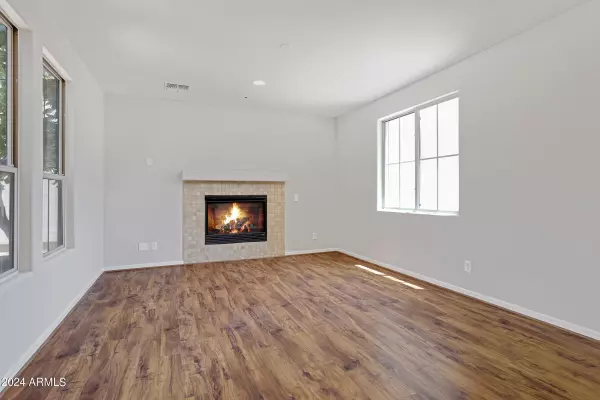$799,000
$834,999
4.3%For more information regarding the value of a property, please contact us for a free consultation.
3 Beds
3 Baths
3,364 SqFt
SOLD DATE : 06/14/2024
Key Details
Sold Price $799,000
Property Type Single Family Home
Sub Type Single Family - Detached
Listing Status Sold
Purchase Type For Sale
Square Footage 3,364 sqft
Price per Sqft $237
Subdivision Aviano At Desert Ridge
MLS Listing ID 6683618
Sold Date 06/14/24
Bedrooms 3
HOA Fees $271/mo
HOA Y/N Yes
Originating Board Arizona Regional Multiple Listing Service (ARMLS)
Year Built 2006
Annual Tax Amount $5,080
Tax Year 2023
Lot Size 6,165 Sqft
Acres 0.14
Property Description
Welcome Home! Aviano is a collection of exceptionally designed floor plans by renowned builder TOLL BROTHERS. This home is part of the Ocotillo Collection. 3 bedroom + Den/Office. 3 full bath (each with a shower, 1 downstairs and 2 upstairs). The original pebbletec decorative driveway and flagstone front entry are in great condition, 2 car garage, laundry room, fireplace, extended walk in pantry. AC units recently serviced. FlowTech anti-scale system. Get in to the most beloved and sought-after subdivision in Desert Ridge for the best price on the Market! Floors and original upgrades are in great condition, this home is primed for your own personal touch and renovations. Aviano boasts the best parks, trails, and an exceptional rec center to boot! Motivated Sellers, property is vacant. COMMUNITY AMENITIES
15 Playgrounds
Community Trails
3 Basketball Courts
Putting Green
Resort Style Pool
2 Tennis Courts
16,000 Square Foot Clubhouse
Private Rental Spaces
Meeting Spaces
Fitness Center (Cardio Room, Weight Room, Movement Studio, Stretch Room, Locker Rooms)
Great Room/Lounge
Billiards Table
Coffee Bar
Prep Kitchen
Location
State AZ
County Maricopa
Community Aviano At Desert Ridge
Direction West on Deer Valley to 40th Street; go north on 40th Street to E. Cashman Dr to 39th Terrace; go south on 39th Terrace to property.
Rooms
Other Rooms Family Room, BonusGame Room
Master Bedroom Upstairs
Den/Bedroom Plus 5
Separate Den/Office Y
Interior
Interior Features Upstairs, Kitchen Island, Pantry, Full Bth Master Bdrm, Separate Shwr & Tub, Tub with Jets, Granite Counters
Heating Electric
Cooling Refrigeration
Flooring Carpet, Tile
Fireplaces Type 1 Fireplace
Fireplace Yes
SPA None
Laundry WshrDry HookUp Only
Exterior
Exterior Feature Balcony, Covered Patio(s), Patio
Garage Spaces 2.0
Garage Description 2.0
Fence Wood
Pool None
Community Features Community Spa Htd, Community Spa, Community Pool Htd, Community Pool, Tennis Court(s), Playground, Biking/Walking Path, Clubhouse
Utilities Available APS
Amenities Available FHA Approved Prjct
Waterfront No
Roof Type Tile
Private Pool No
Building
Lot Description Desert Back, Desert Front
Story 2
Builder Name Toll Brothers
Sewer Public Sewer
Water City Water
Structure Type Balcony,Covered Patio(s),Patio
New Construction Yes
Schools
Elementary Schools Wildfire Elementary School
Middle Schools Explorer Middle School
High Schools Pinnacle High School
School District Paradise Valley Unified District
Others
HOA Name Aviano
HOA Fee Include Street Maint
Senior Community No
Tax ID 212-38-244
Ownership Fee Simple
Acceptable Financing Conventional, FHA, VA Loan
Horse Property N
Listing Terms Conventional, FHA, VA Loan
Financing Conventional
Read Less Info
Want to know what your home might be worth? Contact us for a FREE valuation!

Our team is ready to help you sell your home for the highest possible price ASAP

Copyright 2024 Arizona Regional Multiple Listing Service, Inc. All rights reserved.
Bought with My Home Group Real Estate
GET MORE INFORMATION

Broker Associate | License ID: BR533751000







