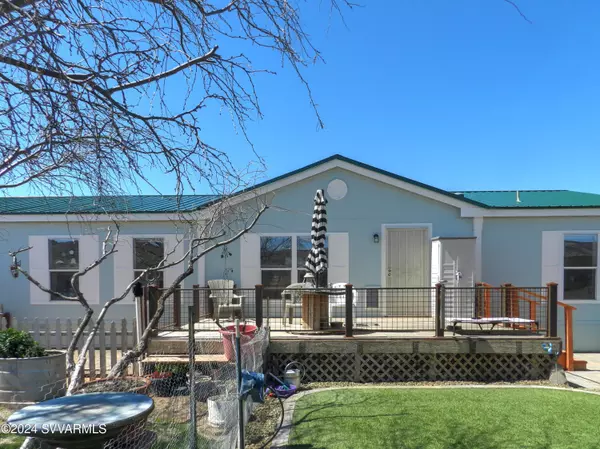$427,500
$427,500
For more information regarding the value of a property, please contact us for a free consultation.
4 Beds
2 Baths
1,782 SqFt
SOLD DATE : 06/14/2024
Key Details
Sold Price $427,500
Property Type Manufactured Home
Sub Type Manufactured Home
Listing Status Sold
Purchase Type For Sale
Square Footage 1,782 sqft
Price per Sqft $239
Subdivision Under 5 Acres
MLS Listing ID 535572
Sold Date 06/14/24
Style Manufactured
Bedrooms 4
Full Baths 2
HOA Y/N Other-See Remarks, None
Originating Board Sedona Verde Valley Association of REALTORS®
Year Built 2001
Annual Tax Amount $1,159
Lot Size 1.770 Acres
Acres 1.77
Property Description
Nestled against a vast and inviting forest, this property offers a picturesque backdrop to the well-equipped home and horse facilities, setting the stage for endless exploration. The star-filled night sky enhances the serene setting. Inside, the home boasts high ceilings and a bright interior, thanks to the ceramic tile and vinyl plank flooring. Modern conveniences include stainless steel appliances and a practical split floor plan featuring a living room and a family room, both outfitted with new ceiling fans. The primary bedroom is a cozy retreat with a reading/office area, a bathroom with dual vanities, a soaking tub, and a shower. Decks on both the forest service and driveway sides, accessed through the laundry/kitchen, offer additional outdoor living spaces. For equestrian Conveniently located, it involves a 10 to 12 minute journey down a dirt road, plus an additional 15 to 20 minutes to reach either Sedona or Cottonwood, placing it in a truly delightful country setting. The property is also close to the Page Springs wineries, making it perfect for those who appreciate the finer aspects of rural living while still being within easy reach of city amenities and natural beauty spots.
Location
State AZ
County Yavapai
Community Under 5 Acres
Direction Page Springs Rd to East on Mingus View Dr. Lee Pasture Rd. Right on S. Forest View Dr. Left on Slipher. Right on Heathers Way. Left on E. Elizabeth Lane. Right on Shannons Way. First home on left at end. Dirt road, fairly primitive but typically traversable in a moderate clearance vehicle if you drive slow. Recently graded.
Interior
Interior Features Skylights, Living/Dining Combo, Cathedral Ceiling(s), Ceiling Fan(s), With Bath, Separate Tub/Shower, Split Bedroom, Family Room
Heating Forced Air
Cooling Central Air, Ceiling Fan(s)
Fireplaces Type None
Window Features Double Glaze,Blinds,Horizontal Blinds
Exterior
Exterior Feature Open Deck, Perimeter Fence, Landscaping, Sprinkler/Drip, Corral/Arena, Dog Run, Open Patio, Fenced Backyard, Other
Parking Features 3 or More, RV Access/Parking
View Mountain(s), Panoramic, Desert, None
Accessibility None
Building
Lot Description Sprinkler, Rural, Views, Borders Forest
Story One
Foundation Pillar/Post/Pier
Architectural Style Manufactured
Level or Stories Single Level
Others
Pets Allowed Domestics, No
Tax ID 40709116z
Security Features Smoke Detector
Acceptable Financing Cash to New Loan, Cash
Listing Terms Cash to New Loan, Cash
Read Less Info
Want to know what your home might be worth? Contact us for a FREE valuation!
Our team is ready to help you sell your home for the highest possible price ASAP
GET MORE INFORMATION

Broker Associate | License ID: BR533751000







