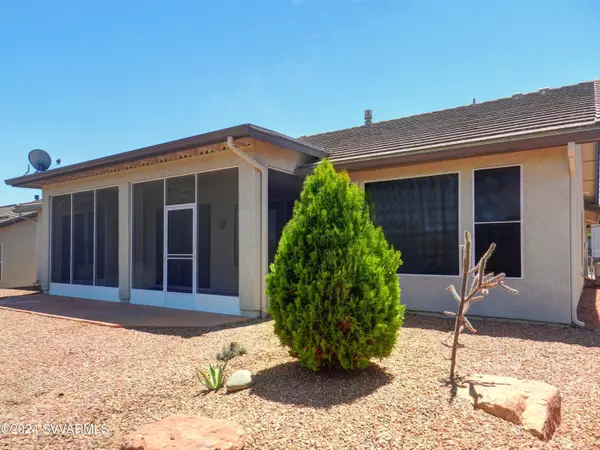$525,000
$539,900
2.8%For more information regarding the value of a property, please contact us for a free consultation.
3 Beds
2 Baths
2,126 SqFt
SOLD DATE : 06/14/2024
Key Details
Sold Price $525,000
Property Type Single Family Home
Sub Type Single Family Residence
Listing Status Sold
Purchase Type For Sale
Square Footage 2,126 sqft
Price per Sqft $246
Subdivision Cottonwood Ranch
MLS Listing ID 536081
Sold Date 06/14/24
Style Ranch
Bedrooms 3
Full Baths 2
HOA Fees $48/qua
HOA Y/N true
Originating Board Sedona Verde Valley Association of REALTORS®
Year Built 2001
Annual Tax Amount $1,697
Lot Size 8,276 Sqft
Acres 0.19
Property Description
This lovely ''Mesquite'' floor plan welcomes you home in the beautiful Del Webb planned Cottonwood Ranch Subdivision. Enjoy your privacy in this lovely, light and bright home backing to area open space, the wonderful ''Quail Trial'' and scenic red rock views ! Screened in patio ''Arizona Room'' to fully enjoy the outdoors. Beautiful desert landscaping. Spacious 3 car garage. Chef's delight with upgraded stainless steel appliances including Jenn Air gas range with griddle, dishwasher of appx. 2 years, a fab refrigerator with pull out freezer and a spacious pantry closet. All the bells and whistles including a water softener (appx. 2 years old) and reverse osmosis. Covered entry with security doors front and back. This home is the one you've been waiting for!
Location
State AZ
County Yavapai
Community Cottonwood Ranch
Direction AZ 89A S onto W Black Hills Drive to left on S Cottonwood Ranch Rd to right on High Country Dr. to 2000 W High Country Dr. on right.
Interior
Interior Features Garage Door Opener, Other, Kitchen/Dining Combo, Cathedral Ceiling(s), Ceiling Fan(s), Great Room, Walk-In Closet(s), With Bath, Open Floorplan, Split Bedroom, Level Entry, Main Living 1st Lvl, Breakfast Bar, Pantry, Arizona Room
Heating Forced Gas
Cooling Central Air, Ceiling Fan(s)
Fireplaces Type Insert
Window Features Double Glaze,Screens,Pleated Shades
Laundry Washer Hookup, Gas Dryer Hookup, Electric Dryer Hookup
Exterior
Exterior Feature Landscaping, Sprinkler/Drip, Rain Gutters, Covered Patio(s), Other
Garage 3 or More
Garage Spaces 3.0
Amenities Available Pool, Clubhouse
View Mountain(s), Panoramic, Desert, None
Accessibility None
Total Parking Spaces 3
Building
Lot Description Sprinkler, Red Rock, Views, Other, Rock Outcropping
Story One
Foundation Slab
Builder Name Del Webb
Architectural Style Ranch
Level or Stories Level Entry, Single Level, Living 1st Lvl
Others
Pets Allowed Domestics
Tax ID 40660574
Security Features Smoke Detector
Acceptable Financing Cash to New Loan, Cash
Listing Terms Cash to New Loan, Cash
Read Less Info
Want to know what your home might be worth? Contact us for a FREE valuation!
Our team is ready to help you sell your home for the highest possible price ASAP
GET MORE INFORMATION

Broker Associate | License ID: BR533751000







