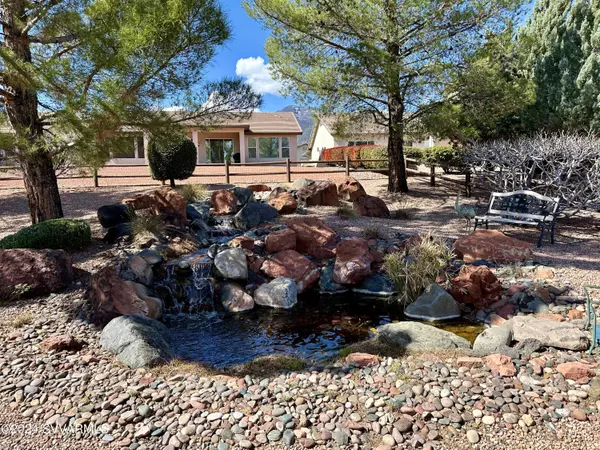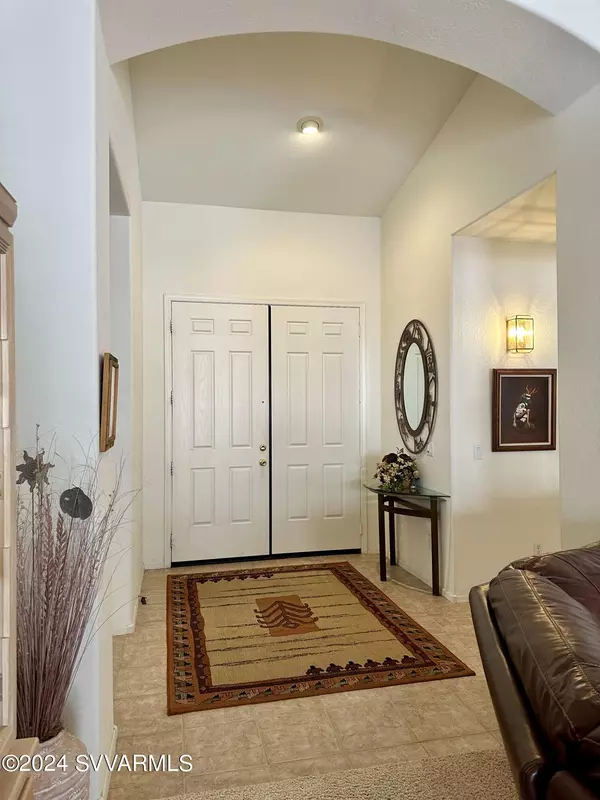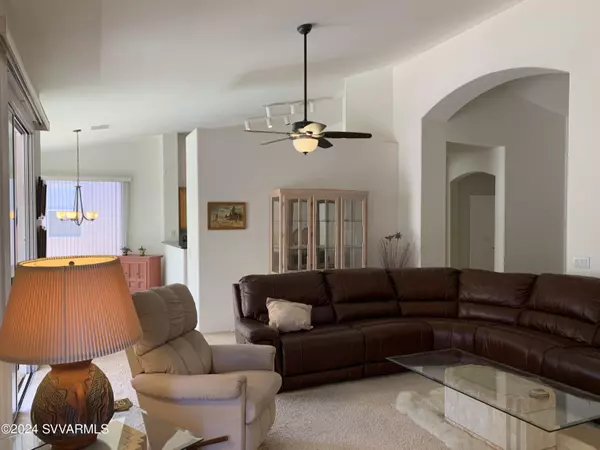$523,000
$536,000
2.4%For more information regarding the value of a property, please contact us for a free consultation.
3 Beds
2 Baths
2,126 SqFt
SOLD DATE : 06/06/2024
Key Details
Sold Price $523,000
Property Type Single Family Home
Sub Type Single Family Residence
Listing Status Sold
Purchase Type For Sale
Square Footage 2,126 sqft
Price per Sqft $246
Subdivision Cottonwood Ranch
MLS Listing ID 535634
Sold Date 06/06/24
Style Ranch
Bedrooms 3
Full Baths 2
HOA Fees $82/mo
HOA Y/N true
Originating Board Sedona Verde Valley Association of REALTORS®
Year Built 2001
Annual Tax Amount $1,726
Lot Size 10,018 Sqft
Acres 0.23
Property Description
Welcome home to this Beautiful ''Mesquite'' floorplan in the planned community of Cottonwood Ranch by Del Webb. Home boasts a large Greatroom with a custom Akiva Fireplace. Large Gourmet Kitchen with wine frig. Extra large Master Bedroom with attached bathroom with garden tub, walk-in shower with grab bars, dual vanities and a huge walk-in closet. The backyard is a dream oasis complete with a outdoor kitchen, extended patio and a beautiful self contained Pond and water feature. Mature landscaping with drip system and professionally maintained. Home has been meticulously cared for as the owner has been there 20 years. Maintenance receipts, Architectural approvals and transformation photos on hand.
Location
State AZ
County Yavapai
Community Cottonwood Ranch
Direction from S. Main St turn LEFT on SR-89A, at the roundabout, take the third exit to Black Hills Drive, turn LEFT at Cottonwood Ranch Rd, turn RIGHT onto Trailblazer, turn LEFT on Latigo way to home on the RIGHT
Interior
Interior Features Garage Door Opener, Kitchen/Dining Combo, Cathedral Ceiling(s), Ceiling Fan(s), Great Room, Walk-In Closet(s), With Bath, Separate Tub/Shower, Split Bedroom, Level Entry, Breakfast Bar, Pantry, Hobby/Studio
Heating Forced Air, Forced Gas
Cooling Central Air, Ceiling Fan(s)
Fireplaces Type Gas
Window Features Double Glaze,Drapes,Pleated Shades,Solar Screens,Sun Screen,Vertical Blinds
Exterior
Exterior Feature Landscaping, Sprinkler/Drip, Water Features, Rain Gutters, Fenced Backyard, Built-in Barbecue, Covered Patio(s)
Garage 3 or More, Off Street
Garage Spaces 3.0
Amenities Available Pool, Clubhouse
View Mountain(s), None
Accessibility Baths, Accessible Approach with Ramp, Accessible Doors
Total Parking Spaces 3
Building
Lot Description Rural, Views, Rock Outcropping
Story One
Foundation Slab
Builder Name Del Webb's Coventry Homes
Architectural Style Ranch
Level or Stories Level Entry, Single Level
Others
Pets Allowed Domestics
Tax ID 40660514
Security Features Smoke Detector
Acceptable Financing Submit, Cash
Listing Terms Submit, Cash
Read Less Info
Want to know what your home might be worth? Contact us for a FREE valuation!
Our team is ready to help you sell your home for the highest possible price ASAP
GET MORE INFORMATION

Broker Associate | License ID: BR533751000







