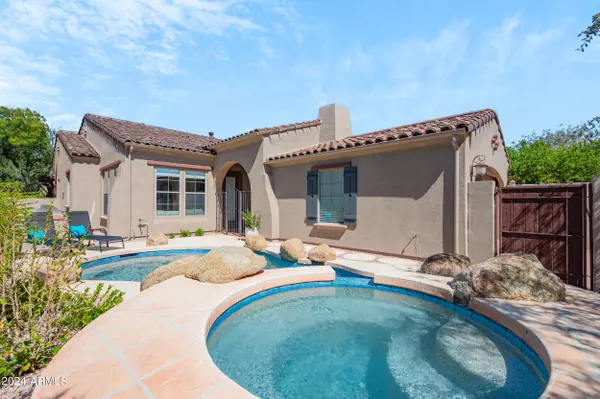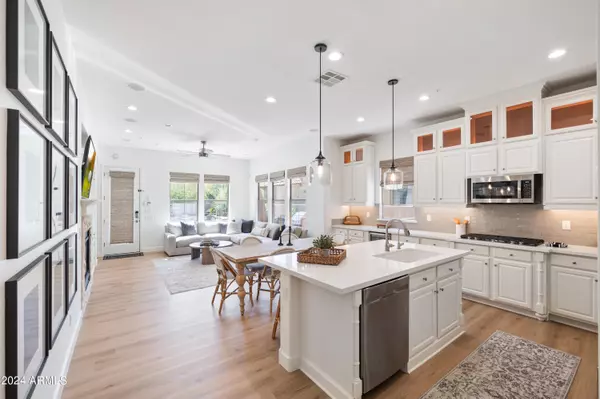$1,140,000
$1,195,955
4.7%For more information regarding the value of a property, please contact us for a free consultation.
3 Beds
2 Baths
1,935 SqFt
SOLD DATE : 06/11/2024
Key Details
Sold Price $1,140,000
Property Type Single Family Home
Sub Type Single Family - Detached
Listing Status Sold
Purchase Type For Sale
Square Footage 1,935 sqft
Price per Sqft $589
Subdivision Dc Ranch Parcel 1.17
MLS Listing ID 6675695
Sold Date 06/11/24
Style Santa Barbara/Tuscan
Bedrooms 3
HOA Fees $331/mo
HOA Y/N Yes
Originating Board Arizona Regional Multiple Listing Service (ARMLS)
Year Built 2004
Annual Tax Amount $3,788
Tax Year 2023
Lot Size 6,056 Sqft
Acres 0.14
Property Description
Welcome home to this tastefully updated, single level home in the sought after gated community of DC Ranch. Situated on a private tree-lined, quiet street with a scenic park just steps away from the front door.
This beautifully updated home has 3 bedrooms, 2 baths, PLUS a private office w/French doors leading to a large living room w/2 sitting areas. The eat-in kitchen is truly a chef's delight with gorgeous quartz counters, large island, upgraded cabinets, pantry and new appliances including gas cooktop, double ovens, built-in microwave, dishwasher and quad door refrigerator. The great room w/gas fireplace has abundant natural light and overlooks the sparkling pool and spa. The large primary suite is suitably located in the back of the house overlooking a private patio and includes a built-in tub, large walk-in shower plus double sinks and ample walk-in closet.
The outdoor space is set-up perfectly for entertaining with a covered patio featuring a gas fireplace plus fenced in heated pool/spa with water feature and new pebble tec. There is also a built-in BBQ w/extra counter space adjacent to the great room. The 2-car garage is accessed from a private street behind the home and is conveniently adjacent to the covered patio w/access directly to the great room.
Enjoy all the amenities DC Ranch has to offer such as miles of walking/jogging/biking paths, work-out facilities, two clubhouses, heated lap pool, wading pool, playgrounds, multiple parks, tennis and pickleball courts, plus easy access to the 101 and nearby shopping and dining at DC Ranch Crossing and the charming Market Street.
Location
State AZ
County Maricopa
Community Dc Ranch Parcel 1.17
Direction Pima to Legacy, E on Legacy to 91st St, S to Trailside (Gated Entrance), E to 92nd, N to Western Saddle, E to home on right side (across from park)
Rooms
Other Rooms Great Room
Master Bedroom Split
Den/Bedroom Plus 4
Separate Den/Office Y
Interior
Interior Features Eat-in Kitchen, Breakfast Bar, Drink Wtr Filter Sys, Fire Sprinklers, No Interior Steps, Soft Water Loop, Kitchen Island, Pantry, Double Vanity, Separate Shwr & Tub, High Speed Internet, Smart Home, Granite Counters
Heating Natural Gas
Cooling Refrigeration, Ceiling Fan(s)
Flooring Laminate, Wood
Fireplaces Type 2 Fireplace, Exterior Fireplace, Family Room
Fireplace Yes
Window Features Dual Pane,Wood Frames
SPA Heated,Private
Exterior
Exterior Feature Covered Patio(s), Private Yard, Built-in Barbecue
Garage Electric Door Opener
Garage Spaces 2.0
Garage Description 2.0
Fence Block
Pool Fenced, Heated, Private
Community Features Gated Community, Pickleball Court(s), Community Pool Htd, Community Pool, Golf, Tennis Court(s), Playground, Biking/Walking Path, Clubhouse, Fitness Center
Amenities Available Management
Waterfront No
Roof Type Tile
Parking Type Electric Door Opener
Private Pool Yes
Building
Lot Description Sprinklers In Rear, Sprinklers In Front, Desert Back, Desert Front, Auto Timer H2O Front, Auto Timer H2O Back
Story 1
Builder Name Ashton Woods
Sewer Public Sewer
Water City Water
Architectural Style Santa Barbara/Tuscan
Structure Type Covered Patio(s),Private Yard,Built-in Barbecue
Schools
Elementary Schools Copper Ridge Elementary School
Middle Schools Copper Ridge Elementary School
High Schools Chaparral High School
School District Scottsdale Unified District
Others
HOA Name DC Ranch
HOA Fee Include Maintenance Grounds,Street Maint
Senior Community No
Tax ID 217-71-552
Ownership Fee Simple
Acceptable Financing Conventional
Horse Property N
Listing Terms Conventional
Financing Cash
Read Less Info
Want to know what your home might be worth? Contact us for a FREE valuation!

Our team is ready to help you sell your home for the highest possible price ASAP

Copyright 2024 Arizona Regional Multiple Listing Service, Inc. All rights reserved.
Bought with Realty ONE Group
GET MORE INFORMATION

Broker Associate | License ID: BR533751000







