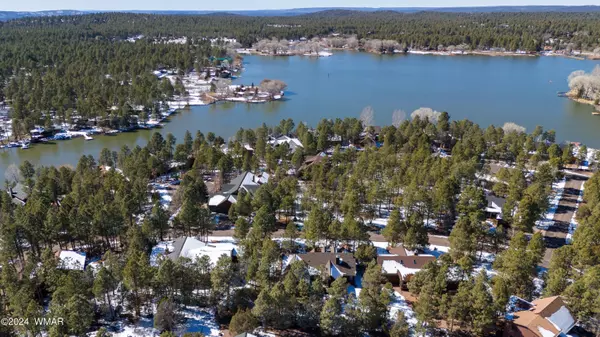$630,000
$649,850
3.1%For more information regarding the value of a property, please contact us for a free consultation.
3 Beds
2 Baths
1,907 SqFt
SOLD DATE : 06/10/2024
Key Details
Sold Price $630,000
Property Type Single Family Home
Sub Type Site Built
Listing Status Sold
Purchase Type For Sale
Square Footage 1,907 sqft
Price per Sqft $330
Subdivision The Shores At Rainbow Lake
MLS Listing ID 249547
Sold Date 06/10/24
Style 1st Level,Cabin,Single Level
Bedrooms 3
HOA Fees $91/ann
HOA Y/N Yes
Year Built 1999
Annual Tax Amount $3,125
Tax Year 2023
Lot Size 0.350 Acres
Acres 0.35
Property Description
Ask about Seller Concession. Beautiful chalet style home in the exclusive gated community of The Shores at Rainbow Lake. Home boasts 3 bedroom, 2 bath split floorplan, with has an extra room that can be used as a game room, office, den etc. Just shy of 2,000 sq. ft. with vaulted ceilings and wood accents throughout. Kitchen opens into the living room. Great deck for outdoor entertaining. Has attached 2 car garage, paved drive, landscaped. Close to the lake, launch ramp, tennis courts and assoc. picnic area. Located in the White Mountains. Close to all the outdoor activities the White Mountains are known for including, skiing, hiking, fishing, camping, golf, trail rides, biking, sight seeing, hunting, horseback riding, etc. Buy this home so you may enjoy this four season outdoor paradise.
Location
State AZ
County Navajo
Area Lakeside
Zoning Res
Direction Enter The Shores proceed to Pine Creek Dr. turn right to address on the left.
Rooms
Ensuite Laundry Dryer, Utility Room, Washer
Interior
Interior Features Dual Pane Windows, Master Bedroom Down, Smoke Detector, Split Bedroom, Vaulted Ceiling
Laundry Location Dryer,Utility Room,Washer
Heating Forced Air, Natural Gas, Pellet
Flooring Carpet, Tile
Fireplaces Type Fireplace w/Insert, In Living Room, Pellet Stove
Heat Source Forced Air, Natural Gas, Pellet
Laundry Dryer, Utility Room, Washer
Exterior
Exterior Feature Deck - Covered, Gated Community, Gutters/Down Spouts, In the Trees, Landscaped, Street Paved, Tall Pines On Lot
Garage Yes
Garage Spaces 2.0
Utilities Available Cable TV, Electric - Individual Metered, Metered Water, Natural Gas, Navopache, Sewer, Telephone
Roof Type Pitched,Shingle
Building
Foundation Stemwall
Schools
School District Blue Ridge
Others
Tax ID 212-16-090
SqFt Source Assessor
Read Less Info
Want to know what your home might be worth? Contact us for a FREE valuation!

Our team is ready to help you sell your home for the highest possible price ASAP
Bought with Homesmart - Main Ofc
GET MORE INFORMATION

Broker Associate | License ID: BR533751000







